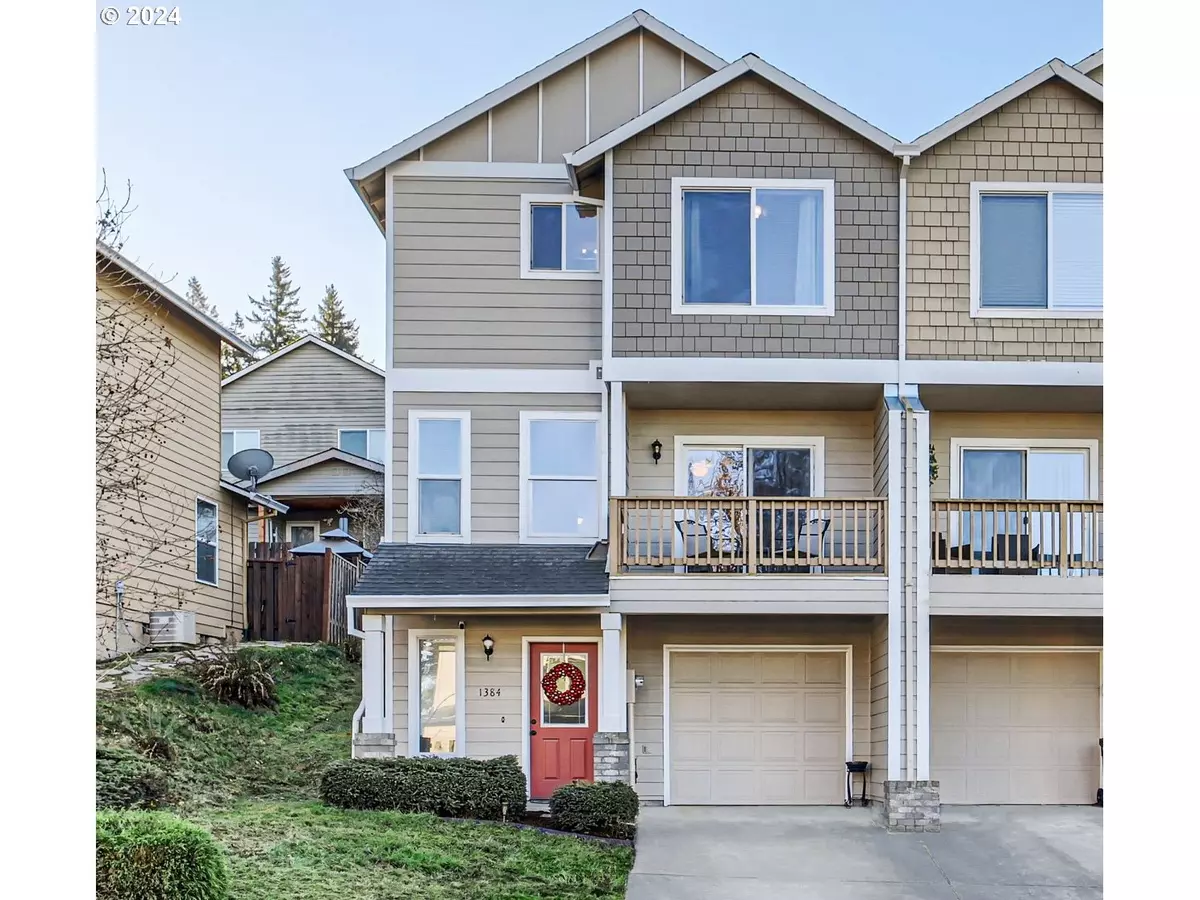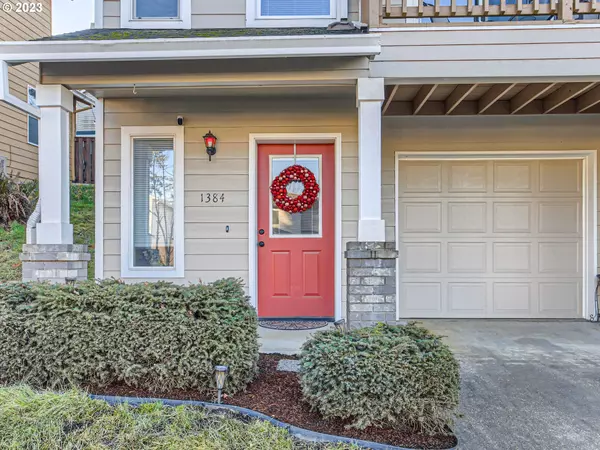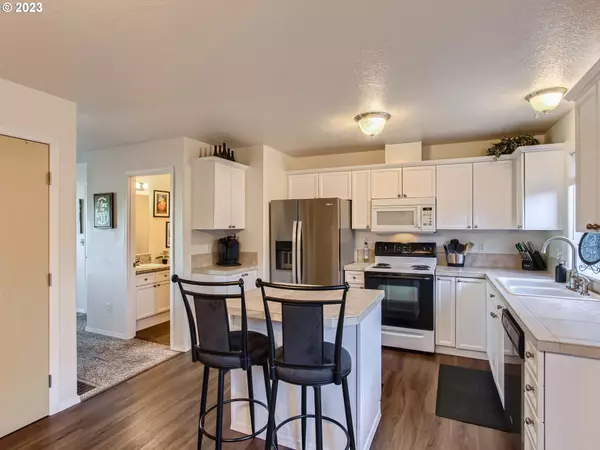Bought with Berkshire Hathaway HomeServices NW Real Estate
$395,000
$390,000
1.3%For more information regarding the value of a property, please contact us for a free consultation.
3 Beds
2.1 Baths
1,575 SqFt
SOLD DATE : 02/26/2024
Key Details
Sold Price $395,000
Property Type Townhouse
Sub Type Townhouse
Listing Status Sold
Purchase Type For Sale
Square Footage 1,575 sqft
Price per Sqft $250
MLS Listing ID 24476313
Sold Date 02/26/24
Style Townhouse
Bedrooms 3
Full Baths 2
Condo Fees $45
HOA Fees $45/mo
Year Built 2004
Annual Tax Amount $3,534
Tax Year 2023
Lot Size 2,613 Sqft
Property Description
Located in coveted Binford Ridge on a street of newer homes! Nice and large island bar kitchen with plenty of cabinets, tile counters, pantry and a broom closet! The dining room leads to slider with new large deck with privacy wall in 2021! Cozy gas fireplace with built-in shelves in large living room with lots of natural light and a slider to new covered deck in 2021 with beautiful territorial views! Vaulted primary suite with updated bathroom with granite counters and walk-in closet! New engineered waterproof vinyl plank flooring in the entryway, kitchen, dining, and all of the updated bathrooms! New built-in cabinets in the laundry area. New Central Air in 2018. New exterior paint in 2021. Washer & Dryer is included. Huge oversized garage with storage closet and room for shop area! Nice level fenced back yard with new side gate. Come take a peek! HOA is only $45 per month!
Location
State OR
County Multnomah
Area _144
Rooms
Basement Finished, Partial Basement
Interior
Interior Features Ceiling Fan, Garage Door Opener, Granite, Laminate Flooring, Laundry, Vaulted Ceiling, Washer Dryer
Heating Forced Air
Cooling Central Air
Fireplaces Number 1
Fireplaces Type Gas
Appliance Dishwasher, Disposal, Free Standing Range, Island, Microwave, Pantry, Plumbed For Ice Maker, Stainless Steel Appliance, Tile
Exterior
Exterior Feature Covered Deck, Deck, Fenced, Yard
Parking Features Attached, Oversized
Garage Spaces 1.0
View Territorial
Roof Type Composition
Garage Yes
Building
Lot Description Gentle Sloping, Level, Private
Story 3
Foundation Concrete Perimeter, Slab
Sewer Public Sewer
Water Public Water
Level or Stories 3
Schools
Elementary Schools Hollydale
Middle Schools Dexter Mccarty
High Schools Gresham
Others
HOA Name Main line for HOA 503-598-0552
Senior Community No
Acceptable Financing Cash, Conventional, FHA, VALoan
Listing Terms Cash, Conventional, FHA, VALoan
Read Less Info
Want to know what your home might be worth? Contact us for a FREE valuation!

Our team is ready to help you sell your home for the highest possible price ASAP









