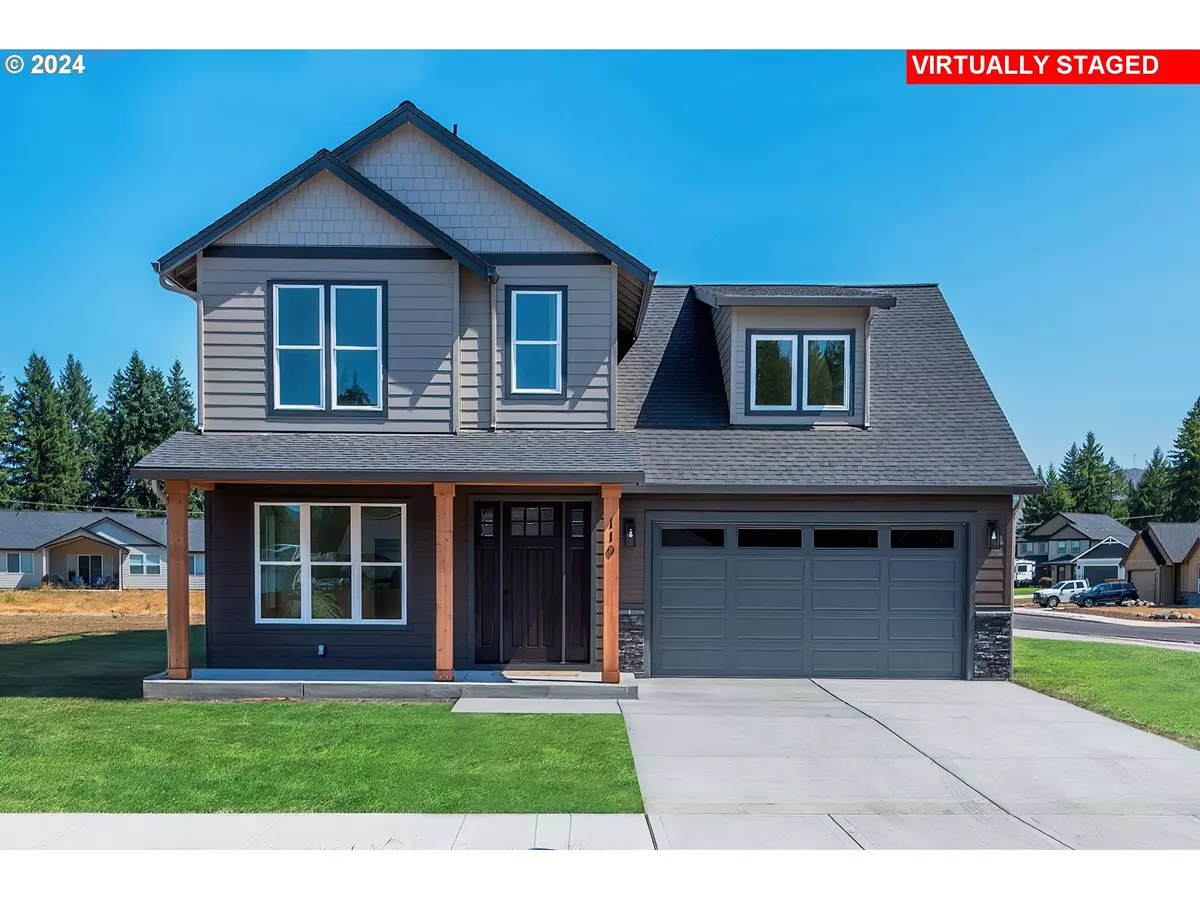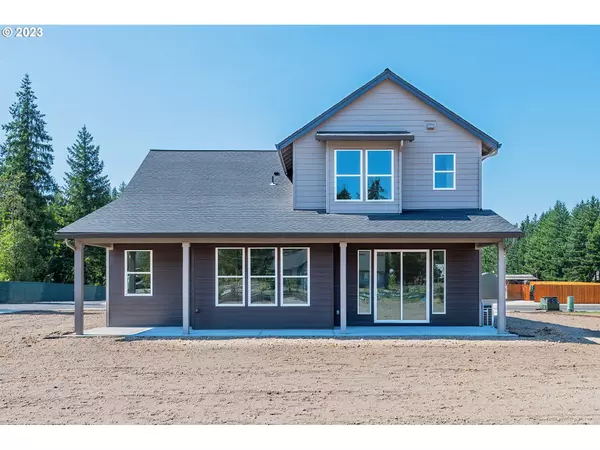Bought with John L. Scott Real Estate
$659,800
$678,000
2.7%For more information regarding the value of a property, please contact us for a free consultation.
4 Beds
3 Baths
2,459 SqFt
SOLD DATE : 02/29/2024
Key Details
Sold Price $659,800
Property Type Single Family Home
Sub Type Single Family Residence
Listing Status Sold
Purchase Type For Sale
Square Footage 2,459 sqft
Price per Sqft $268
Subdivision Castle Rock
MLS Listing ID 24145888
Sold Date 02/29/24
Style Stories2
Bedrooms 4
Full Baths 3
Condo Fees $15
HOA Fees $15/mo
Year Built 2023
Annual Tax Amount $823
Tax Year 2023
Lot Size 0.500 Acres
Property Description
Reduced $47,000 ...Building Dreams, Crafting Homes! We take pride in each aspect of home construction and WELCOME you to this dream home, a stunning two-story sanctuary seamlessly blending modern elegance with comfort, situated on a generous half-acre lot. This immaculate residence features four bedrooms and three bathrooms, offering the perfect balance of space and intimacy for you and your family.Upon entering, 9-foot ceilings create an airy and inviting atmosphere throughout the open-concept design. The stylish kitchen boasts quartz countertops and state-of-the-art stainless steel appliances, combining form and function seamlessly. The living and dining areas are bathed in natural light, with a sliding glass door leading to a generously sized patio for seamless indoor-outdoor living. The main floor houses a large guest bedroom next to a full bathroom, the second floor houses three well-appointed bedrooms, including a luxurious master suite with a spacious layout, walk-in closet, and an en-suite bathroom with modern fixtures.For those with a penchant for automobiles, the three-car garage ensures ample space for vehicles and storage, adding convenience to daily life. The half-acre lot offers a canvas for outdoor aspirations, whether it's a vibrant garden, a playground, or a peaceful retreat.This 4-bedroom, 3-bathroom home on a half-acre lot is more than a home; it's a lifestyle. Come visit it today!
Location
State WA
County Cowlitz
Area _82
Zoning .5 ACRE
Rooms
Basement Crawl Space
Interior
Interior Features Ceiling Fan, Garage Door Opener, High Ceilings, High Speed Internet, Laundry, Vaulted Ceiling
Heating Heat Pump
Cooling Heat Pump
Fireplaces Number 1
Fireplaces Type Electric
Appliance Dishwasher, Free Standing Range, Free Standing Refrigerator, Island, Microwave, Pantry, Plumbed For Ice Maker, Quartz, Range Hood
Exterior
Exterior Feature Covered Patio, Patio, R V Parking, R V Boat Storage
Parking Features Attached, Oversized, Tandem
Garage Spaces 3.0
View Mountain, Territorial, Trees Woods
Roof Type Composition
Garage Yes
Building
Lot Description Level
Story 2
Foundation Stem Wall
Sewer Septic Tank, Standard Septic
Water Public Water
Level or Stories 2
Schools
Elementary Schools Castle Rock
Middle Schools Castle Rock
High Schools Castle Rock
Others
Senior Community No
Acceptable Financing Cash, Conventional, VALoan
Listing Terms Cash, Conventional, VALoan
Read Less Info
Want to know what your home might be worth? Contact us for a FREE valuation!

Our team is ready to help you sell your home for the highest possible price ASAP









