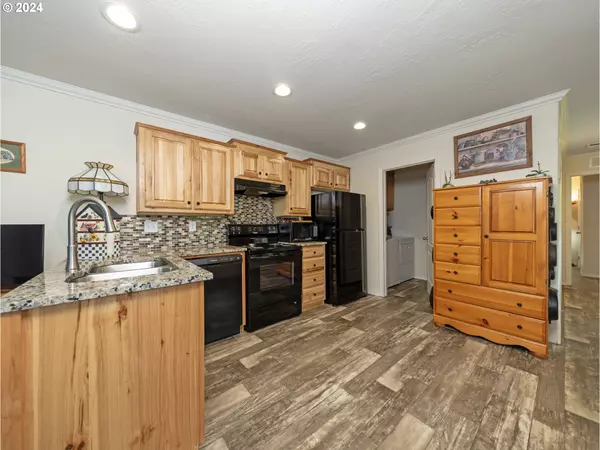Bought with John L. Scott Market Center
$375,000
$410,000
8.5%For more information regarding the value of a property, please contact us for a free consultation.
2 Beds
1 Bath
756 SqFt
SOLD DATE : 02/29/2024
Key Details
Sold Price $375,000
Property Type Manufactured Home
Sub Type Manufactured Homeon Real Property
Listing Status Sold
Purchase Type For Sale
Square Footage 756 sqft
Price per Sqft $496
MLS Listing ID 24211468
Sold Date 02/29/24
Style Stories1, Single Wide Manufactured
Bedrooms 2
Full Baths 1
Year Built 2023
Annual Tax Amount $625
Tax Year 2023
Lot Size 1.180 Acres
Property Description
Discover the epitome of country living on this 1.18-acre haven, enhanced with luxury upgrades that elevate your living experience. A 2023-built, single-wide manufactured home welcomes you with 2 bedrooms, 1 bathroom, and a cozy 756 sq ft layout. The energy-efficient Energy Star package ensures sustainability, while the granite countertops and rustic hickory cabinets add a touch of elegance to your living space. City water and an ATT Septic system provide modern convenience, ensuring a hassle-free lifestyle. The property, fully fenced and gated, is a blank canvas for your dreams?a perfect fit for a hobby farm with space for horses, goats, and/or chickens. Imagine enjoying the large front and back covered porches, taking in the scenic views of your idyllic surroundings. For those with equestrian interests, horse riding trails are conveniently close by. The 14x60 covered parking/storage can be utilized for housing animals until you build your dream barn/shop. Additionally, a charming 12x20 greenhouse adds a touch of nature to this rural retreat, inviting you to embrace a lifestyle where possibilities bloom on every inch of the flat, usable acres. Your idyllic sanctuary awaits in this thoughtfully upgraded and meticulously designed country property. Embrace the tranquility and charm of rural living while indulging in the luxury features that make this residence a truly unique and inviting home. Price reduced for quick sale, sellers have found their next home.
Location
State OR
County Washington
Area _152
Zoning AF5/10
Rooms
Basement Crawl Space
Interior
Interior Features Granite, Laundry, Vinyl Floor
Heating E N E R G Y S T A R Qualified Equipment, Forced Air
Appliance Dishwasher, Free Standing Range, Free Standing Refrigerator, Granite
Exterior
Exterior Feature Covered Deck, Covered Patio, Dog Run, Fenced, Greenhouse, R V Parking, R V Boat Storage, Yard
Parking Features Carport, Tandem
Garage Spaces 3.0
View Trees Woods
Roof Type Composition
Garage Yes
Building
Lot Description Level
Story 1
Foundation Block
Sewer Septic Tank
Water Public Water
Level or Stories 1
Schools
Elementary Schools Gaston
Middle Schools Gaston
High Schools Gaston
Others
Senior Community No
Acceptable Financing Cash, Conventional, FHA, VALoan
Listing Terms Cash, Conventional, FHA, VALoan
Read Less Info
Want to know what your home might be worth? Contact us for a FREE valuation!

Our team is ready to help you sell your home for the highest possible price ASAP









