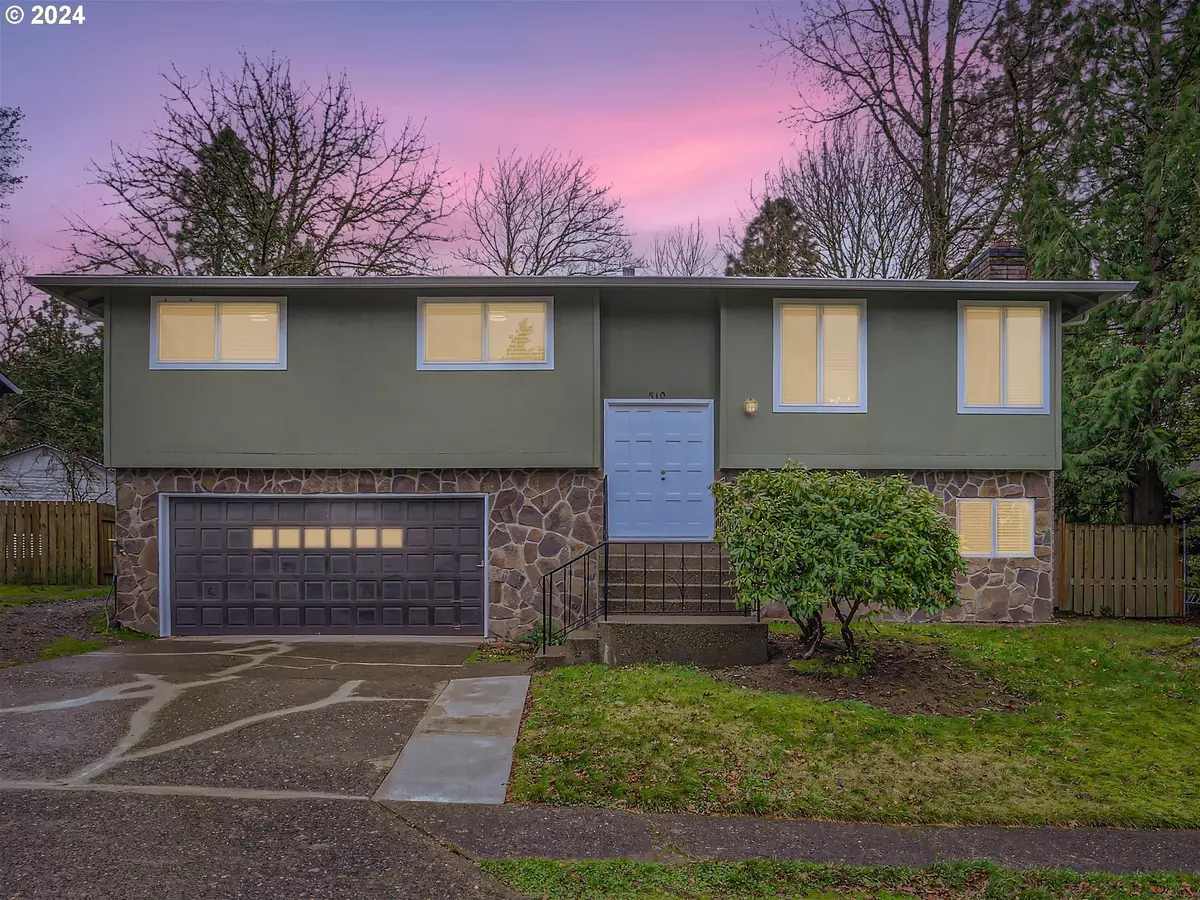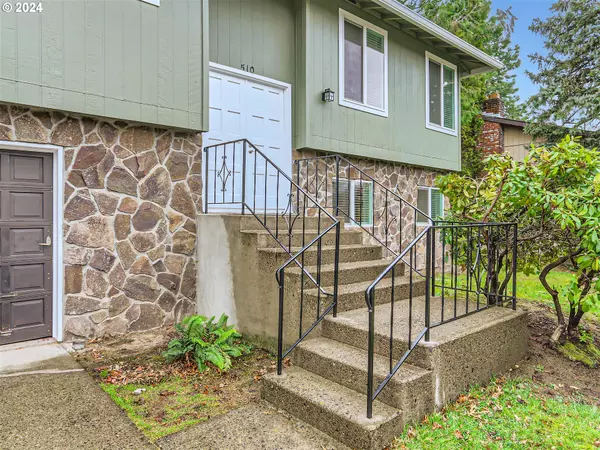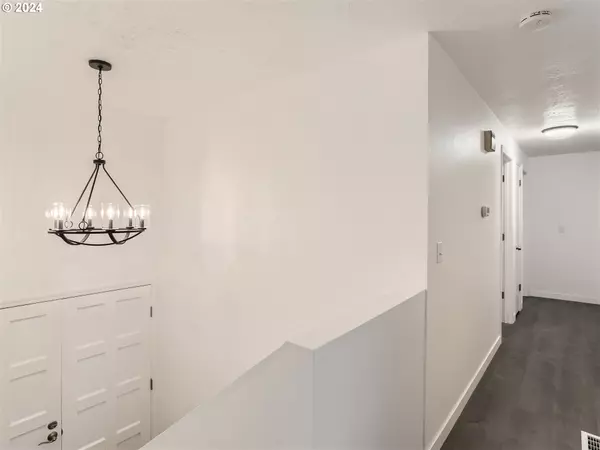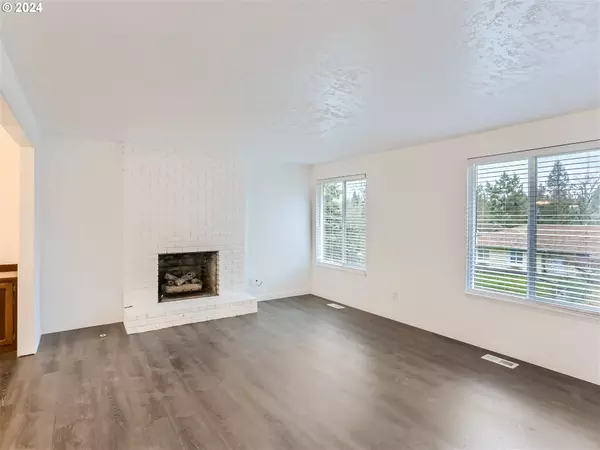Bought with Knipe Realty ERA Powered
$499,900
$489,900
2.0%For more information regarding the value of a property, please contact us for a free consultation.
3 Beds
2.1 Baths
1,688 SqFt
SOLD DATE : 02/29/2024
Key Details
Sold Price $499,900
Property Type Single Family Home
Sub Type Single Family Residence
Listing Status Sold
Purchase Type For Sale
Square Footage 1,688 sqft
Price per Sqft $296
MLS Listing ID 23508668
Sold Date 02/29/24
Style Split
Bedrooms 3
Full Baths 2
Year Built 1974
Annual Tax Amount $4,670
Tax Year 2023
Lot Size 7,405 Sqft
Property Description
Nestled at the foothills of Walters Mountain, this enchanting split-level home beckons with its timeless charm and modern amenities. Boasting 1,688 square feet of exquisite living space, this residence is a harmonious blend of comfort and style.Step inside to discover a welcoming ambiance that seamlessly merges classic and contemporary elements. With three generously sized bedrooms and two and a half baths, this home is designed to cater to both family living and entertaining guests. The primary bathroom is a sanctuary of relaxation, featuring tasteful finishes and thoughtful design.The heart of the home is undoubtedly the newly renovated kitchen, adorned with state-of-the-art appliances that seamlessly marry form and function. The sleek countertops and ample storage space make this culinary haven both practical and aesthetically pleasing. Whether you're preparing a gourmet meal or enjoying a casual breakfast, this kitchen is a delight for any chef.Natural light floods the interior, highlighting the fresh paint palette that complements the home's inherent warmth. The all-new windows not only enhance the luminosity but also provide breathtaking views of the surrounding landscape, creating a connection to the outdoors from the comfort of your living spaces.The allure of this home extends beyond its walls to the enclosed sunporch, where you can unwind in a tranquil environment. The sunporch invites the outdoors in, offering a perfect spot for relaxation, reading, or enjoying the changing seasons throughout the year.No detail has been overlooked in the comprehensive updates that include a new roof, furnace, and A/C system. These enhancements ensure that the home not only exudes style but also provides the utmost comfort and energy efficiency.
Location
State OR
County Multnomah
Area _144
Rooms
Basement Partially Finished
Interior
Heating Forced Air
Cooling Central Air
Fireplaces Number 2
Fireplaces Type Wood Burning
Appliance Dishwasher, Free Standing Range, Free Standing Refrigerator
Exterior
Parking Features Attached
Garage Spaces 2.0
Roof Type Composition
Garage Yes
Building
Lot Description Level
Story 2
Foundation Concrete Perimeter
Sewer Public Sewer
Water Public Water
Level or Stories 2
Schools
Elementary Schools East Gresham
Middle Schools Dexter Mccarty
High Schools Gresham
Others
Senior Community No
Acceptable Financing Cash, Conventional, FHA
Listing Terms Cash, Conventional, FHA
Read Less Info
Want to know what your home might be worth? Contact us for a FREE valuation!

Our team is ready to help you sell your home for the highest possible price ASAP









