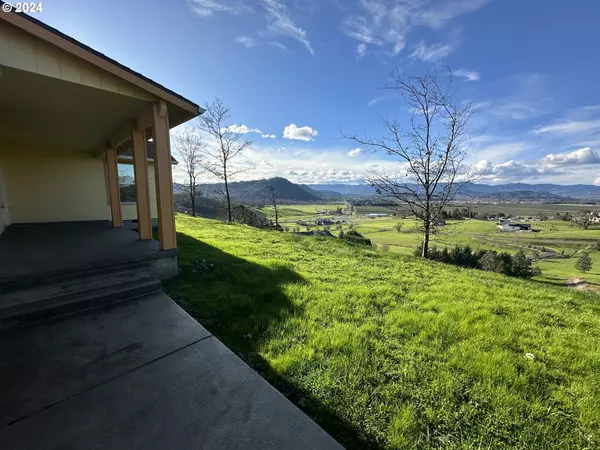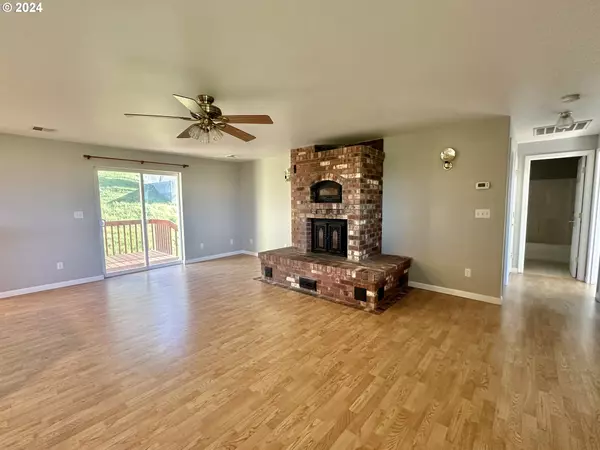Bought with eXp Realty, LLC
$549,000
$559,000
1.8%For more information regarding the value of a property, please contact us for a free consultation.
3 Beds
2 Baths
1,557 SqFt
SOLD DATE : 02/29/2024
Key Details
Sold Price $549,000
Property Type Single Family Home
Sub Type Single Family Residence
Listing Status Sold
Purchase Type For Sale
Square Footage 1,557 sqft
Price per Sqft $352
MLS Listing ID 24685597
Sold Date 02/29/24
Style Stories1, Ranch
Bedrooms 3
Full Baths 2
Year Built 2005
Annual Tax Amount $3,117
Tax Year 2023
Lot Size 5.000 Acres
Property Description
The panoramic view will take your breath away, every time you look out the window of your new home. This view is arguably among the best in Douglas County. Custom built home by the previous owner and his was the only family to occupy it. The open concept living room features a custom built fireplace with a built in pizza oven and fresh air component. There is fresh interior paint throughout and the kitchen was built with beautiful wood cabinets and an eating bar to visit with loved ones while cooking. There are laminate floors throughout most of the home and a ceiling fan in both the living room and bedroom. There is a romantic fireplace in the primary bedroom suite plus a walk-in closet, on-suite bathroom with a large soaking tub, dual sinks, shower and separate toilet room. Both guest bedrooms are large with incredible views from every window and they share a full bath in the hall. The garage is oversized and at the end of a long private driveway which a contractor recently widened and parking capacity added. The order to install high speed DFN fiber has been placed. This home is located in the desirable Garden Valley, the heart of vineyard country. The area features large custom homes on 5+ acre lot. And that fabulous windmill isn't just for looks! Please watch the attached videos.
Location
State OR
County Douglas
Area _252
Zoning 5R
Rooms
Basement Crawl Space
Interior
Interior Features Ceiling Fan, Garage Door Opener, High Speed Internet, Laminate Flooring, Laundry, Soaking Tub, Vinyl Floor
Heating Forced Air
Cooling Heat Pump
Fireplaces Number 2
Fireplaces Type Wood Burning
Appliance Dishwasher, Disposal, Free Standing Range, Microwave
Exterior
Exterior Feature Covered Patio, Porch, R V Parking, Yard
Parking Features Attached
Garage Spaces 2.0
View Mountain, Valley, Vineyard
Roof Type Composition
Garage Yes
Building
Lot Description Gentle Sloping, Private, Private Road, Sloped, Terraced
Story 1
Foundation Concrete Perimeter
Sewer Sand Filtered
Water Community, Well
Level or Stories 1
Schools
Elementary Schools Hucrest
Middle Schools Joseph Lane
High Schools Roseburg
Others
Senior Community No
Acceptable Financing Cash, Conventional, FHA, StateGILoan, USDALoan, VALoan
Listing Terms Cash, Conventional, FHA, StateGILoan, USDALoan, VALoan
Read Less Info
Want to know what your home might be worth? Contact us for a FREE valuation!

Our team is ready to help you sell your home for the highest possible price ASAP









