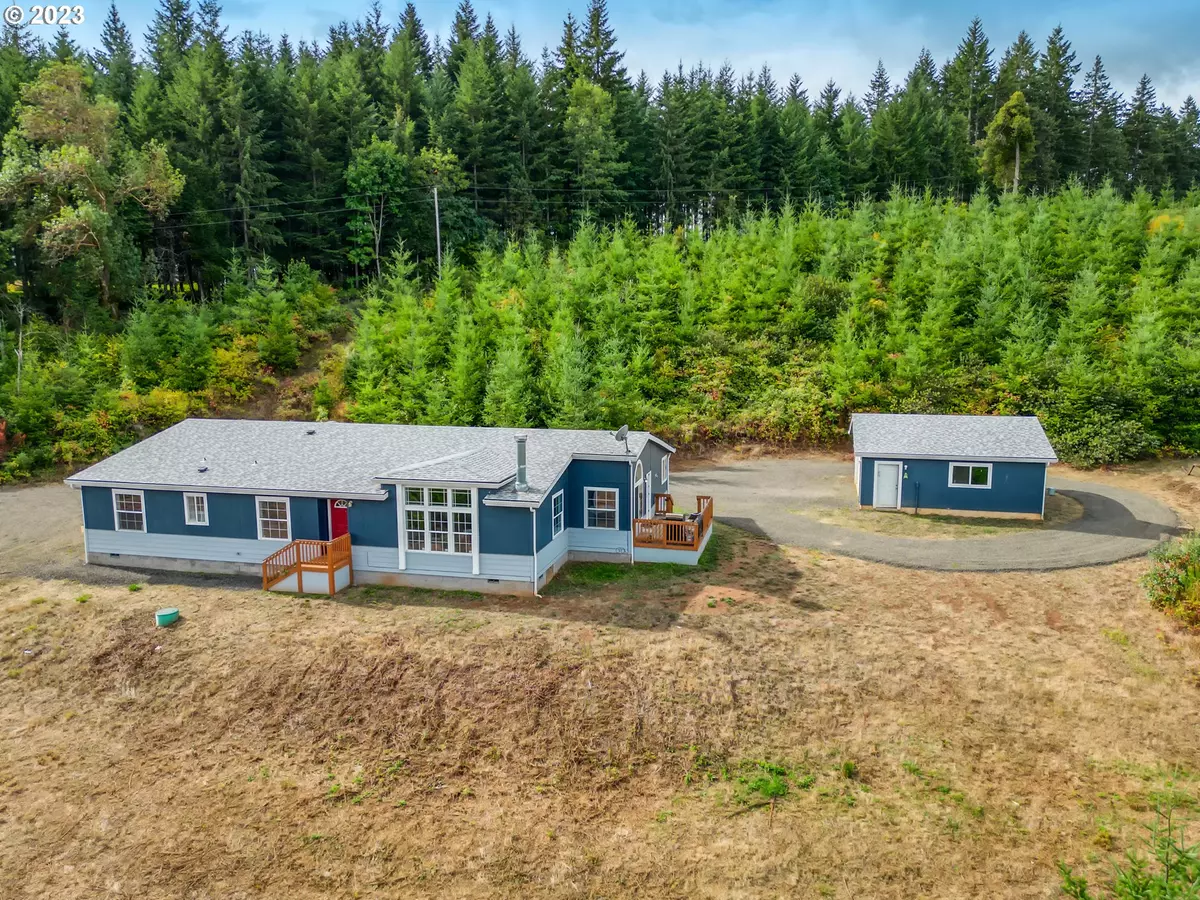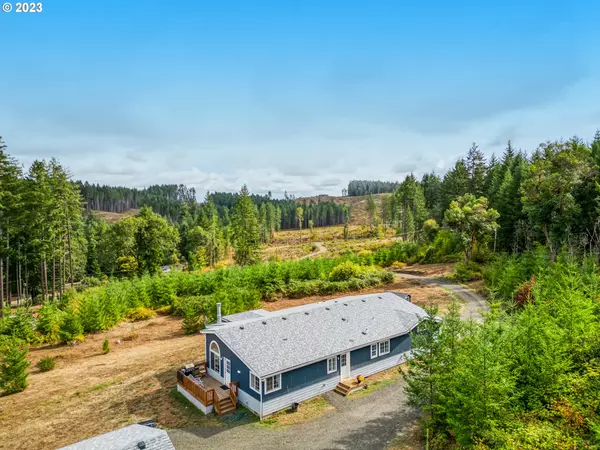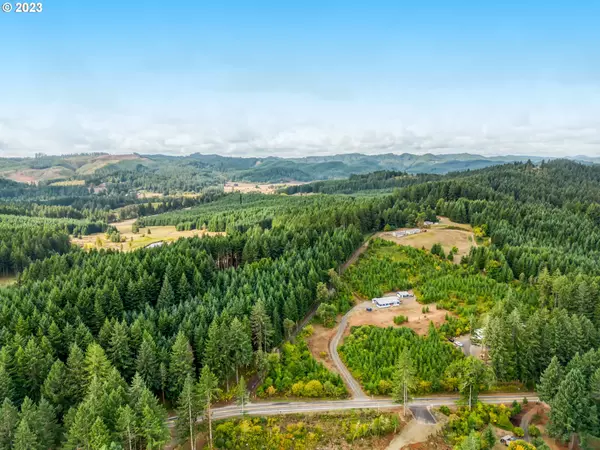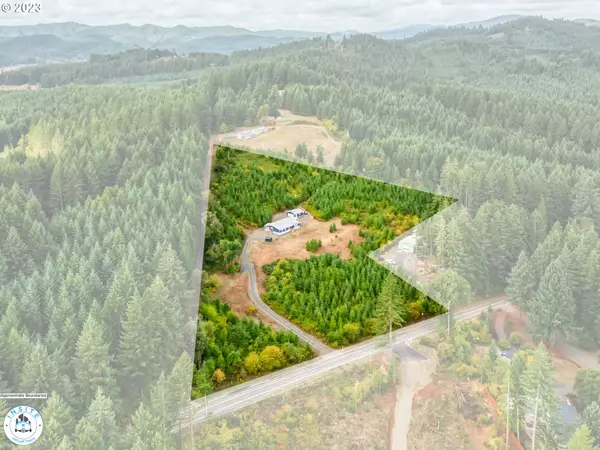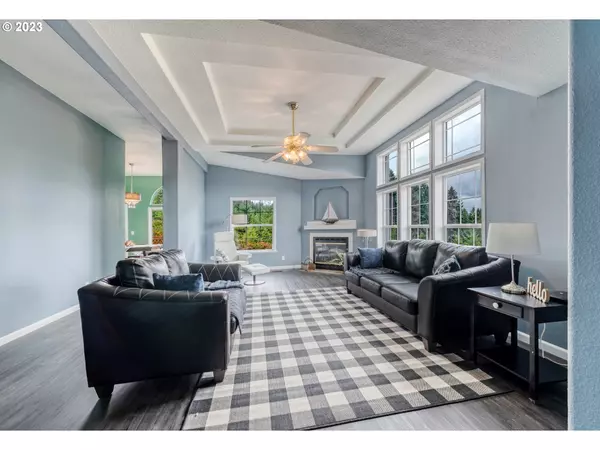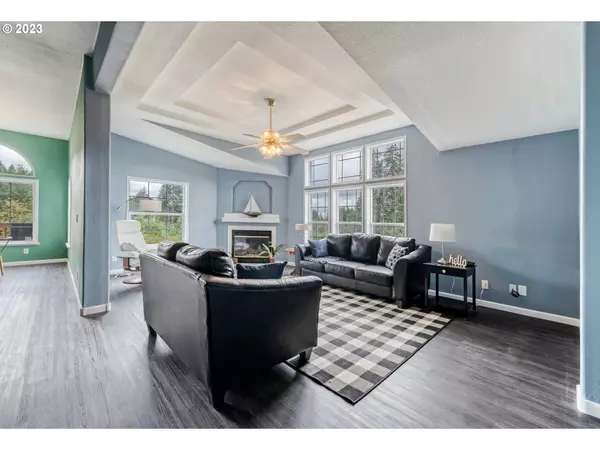Bought with RE/MAX Integrity
$470,000
$500,000
6.0%For more information regarding the value of a property, please contact us for a free consultation.
3 Beds
2.1 Baths
2,320 SqFt
SOLD DATE : 02/29/2024
Key Details
Sold Price $470,000
Property Type Manufactured Home
Sub Type Manufactured Homeon Real Property
Listing Status Sold
Purchase Type For Sale
Square Footage 2,320 sqft
Price per Sqft $202
MLS Listing ID 23283145
Sold Date 02/29/24
Style Stories1, Triple Wide Manufactured
Bedrooms 3
Full Baths 2
Year Built 1999
Annual Tax Amount $2,010
Tax Year 2022
Lot Size 7.950 Acres
Property Description
Welcome to your oasis on 8 acres of country property. This charming 3-bedroom, 2.5 bath custom designed home features a spacious sitting room and home office. Interior of home has been freshly painted, Custom overhead lighting throughout. In the heart of the home, you will find a well-appointed kitchen with ample storage with a Large walk in pantry. Large designated laundry/mudroom with half bath. The bedrooms are generously sized and feature plenty of natural light. New smart hot water tank. Outside, you will find an oversized stick built detached garage with dedicated 200 amp service ready to be the shop of your dreams, RV parking. New gravel driveway includes a convenient turnaround. This property offers 400 Amp service, all new septic and well systems in 2019, New Roof & gutters in 2020. The land presents natural beauty with potential timber income, Douglas Fir has been replanted 8-10 years ago. Schedule your showing today.
Location
State OR
County Lane
Area _236
Zoning RR10
Rooms
Basement Crawl Space
Interior
Interior Features High Ceilings, Laundry, Soaking Tub, Vaulted Ceiling, Vinyl Floor
Heating Forced Air
Cooling None
Fireplaces Number 1
Fireplaces Type Wood Burning
Appliance Dishwasher, Free Standing Range, Free Standing Refrigerator, Pantry
Exterior
Exterior Feature Deck, R V Hookup, R V Parking, R V Boat Storage, Yard
Parking Features Detached, Oversized
Garage Spaces 2.0
View Trees Woods
Roof Type Shingle
Garage Yes
Building
Lot Description Gentle Sloping, Merchantable Timber, Trees
Story 1
Foundation Concrete Perimeter
Sewer Septic Tank
Water Well
Level or Stories 1
Schools
Elementary Schools Applegate
Middle Schools Crow
High Schools Crow
Others
Senior Community No
Acceptable Financing Cash, Other, VALoan
Listing Terms Cash, Other, VALoan
Read Less Info
Want to know what your home might be worth? Contact us for a FREE valuation!

Our team is ready to help you sell your home for the highest possible price ASAP




