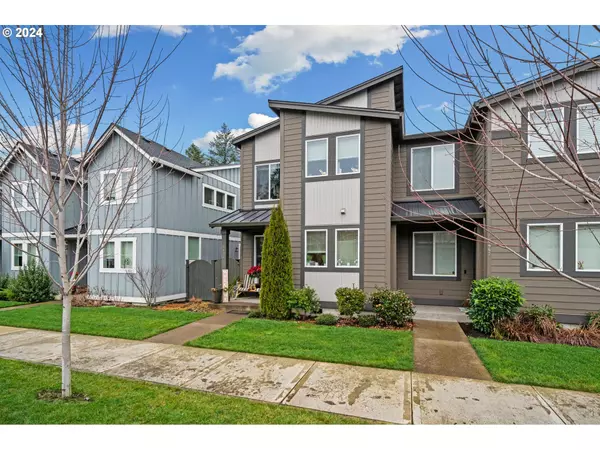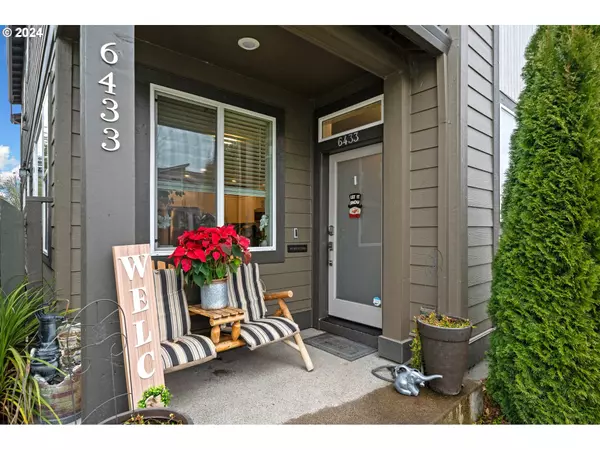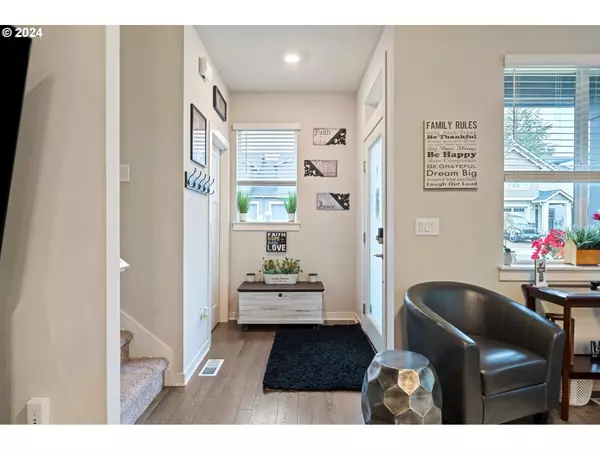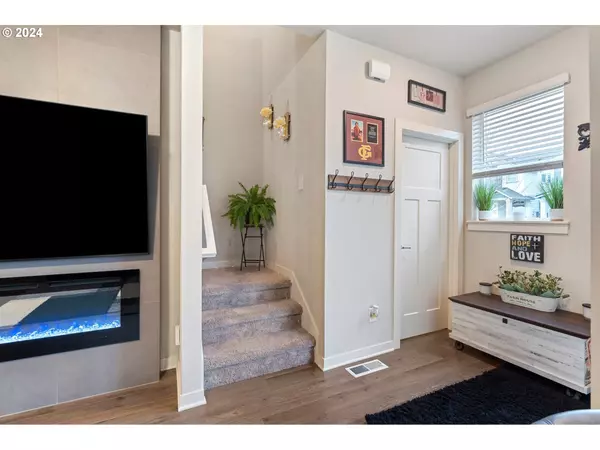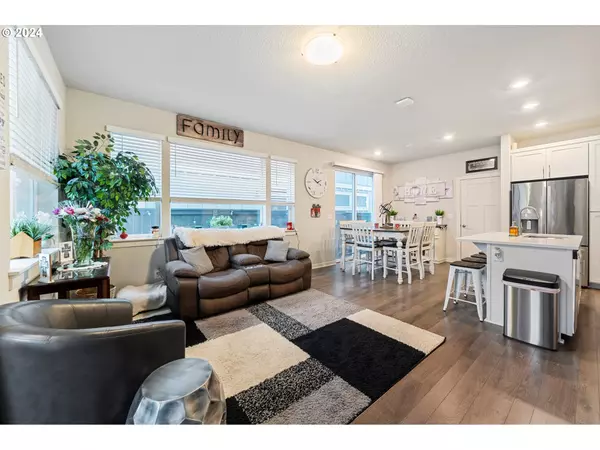Bought with Keller Williams Realty Portland Premiere
$475,000
$469,900
1.1%For more information regarding the value of a property, please contact us for a free consultation.
3 Beds
2.1 Baths
1,520 SqFt
SOLD DATE : 02/27/2024
Key Details
Sold Price $475,000
Property Type Townhouse
Sub Type Townhouse
Listing Status Sold
Purchase Type For Sale
Square Footage 1,520 sqft
Price per Sqft $312
MLS Listing ID 24617190
Sold Date 02/27/24
Style Stories2, Townhouse
Bedrooms 3
Full Baths 2
Condo Fees $258
HOA Fees $258/mo
Year Built 2019
Annual Tax Amount $3,949
Tax Year 2023
Property Description
Stunning townhome with a meticulously crafted design that exudes charm and sophistication. Abundant natural light creates a warm and inviting atmosphere throughout the entire space. The living room, featuring a charming fireplace, opens up to a spacious and interconnected living space, a great room concept that encourages a seamless flow between the different areas. The large island kitchen has quartz counters, upgraded stainless steel appliances, and a gas range. This kitchen is not just a culinary haven; it's a focal point for socializing and entertaining. Venture upstairs to discover a large loft area that provides a versatile space-- whether it be a home office, entertainment zone, or relaxation area. The Owner's Bedroom Suite offers a retreat-like experience with vaulted ceilings, a generous walk-in closet, and a well-appointed bathroom featuring double sinks. You'll find upscale finishes and elegant fixtures throughout the townhome, elevating the overall aesthetic and providing modern luxury. Three professionally mounted newer TVs are included. Whole home Ruckus internet connectivity facilitates convenient SMART features, including Alexa. This townhome isn't just a home; it's a lifestyle!
Location
State OR
County Washington
Area _152
Rooms
Basement Crawl Space
Interior
Interior Features Garage Door Opener, High Ceilings, Laminate Flooring, Laundry, Quartz, Wallto Wall Carpet, Washer Dryer, Water Sense Fixture
Heating Forced Air95 Plus
Cooling Central Air
Fireplaces Number 1
Fireplaces Type Electric
Appliance Dishwasher, Free Standing Gas Range, Free Standing Refrigerator, Gas Appliances, Microwave, Quartz, Stainless Steel Appliance
Exterior
Exterior Feature Patio, Porch, Sprinkler
Parking Features Attached
Garage Spaces 2.0
Roof Type Composition
Garage Yes
Building
Lot Description Level
Story 2
Foundation Concrete Perimeter
Sewer Public Sewer
Water Public Water
Level or Stories 2
Schools
Elementary Schools Rosedale
Middle Schools South Meadows
High Schools Hillsboro
Others
Senior Community No
Acceptable Financing Cash, Conventional, FHA, VALoan
Listing Terms Cash, Conventional, FHA, VALoan
Read Less Info
Want to know what your home might be worth? Contact us for a FREE valuation!

Our team is ready to help you sell your home for the highest possible price ASAP





