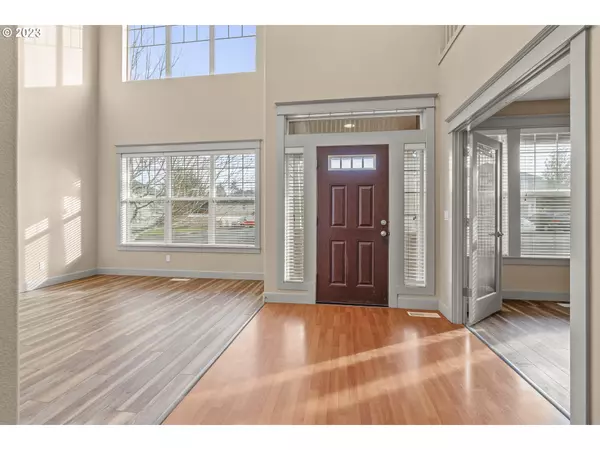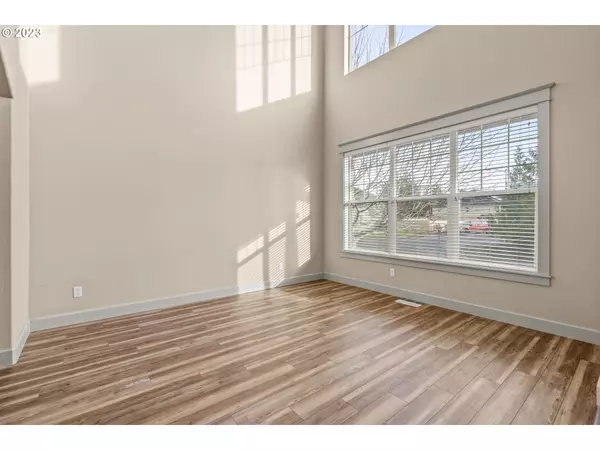Bought with Premiere Property Group, LLC
$589,900
$599,900
1.7%For more information regarding the value of a property, please contact us for a free consultation.
4 Beds
3 Baths
3,717 SqFt
SOLD DATE : 02/29/2024
Key Details
Sold Price $589,900
Property Type Single Family Home
Sub Type Single Family Residence
Listing Status Sold
Purchase Type For Sale
Square Footage 3,717 sqft
Price per Sqft $158
MLS Listing ID 23269479
Sold Date 02/29/24
Style Craftsman
Bedrooms 4
Full Baths 3
Condo Fees $74
HOA Fees $74/mo
Year Built 2006
Annual Tax Amount $5,399
Tax Year 2023
Lot Size 7,405 Sqft
Property Description
BEST price per square foot for the area AND a fantastic corner lot in the heart of Morgan's Vineyard. Incredibly desirable floor plan with a grand entry, magnificent ceiling height and windows galore spreading so much daylight throughout. Craftsman details and trims provide such a feeling of home, yet so much space to move about and entertain large gatherings. A true family, living and dining room all centered around your open layout kitchen with ample cabinetry, a lengthy side bar and huge walk in pantry. Main floor office/bedroom option connected to a full ensuite bathroom, with an additional 4 bedrooms upstairs and great big bonus loft. Impressive primary offers expansive skyline views, vaulted ceiling, a fireplace and ensuite with jetted tub, dual sinks and a walk in closet. Fenced in yard equipped with a spacious deck and full irrigation system. Not to mention just down the block from the Morgans Vineyard clubhouse/pool and weight room. Really all you will ever need, is right here. So many family memories were made her, now it is time to make yours.
Location
State OR
County Yamhill
Area _156
Rooms
Basement Crawl Space
Interior
Interior Features Granite, High Ceilings, Laminate Flooring, Laundry, Vaulted Ceiling, Wallto Wall Carpet
Heating Forced Air
Cooling Air Conditioning Ready
Fireplaces Number 2
Fireplaces Type Gas
Appliance Dishwasher, Disposal, Free Standing Gas Range, Free Standing Refrigerator, Granite, Island, Microwave, Pantry, Plumbed For Ice Maker
Exterior
Exterior Feature Deck, Fenced, Sprinkler, Yard
Parking Features Attached, Tandem
Garage Spaces 3.0
View Territorial
Roof Type Composition
Garage Yes
Building
Lot Description Corner Lot, Gentle Sloping, Level
Story 2
Foundation Concrete Perimeter
Sewer Public Sewer
Water Public Water
Level or Stories 2
Schools
Elementary Schools Wascher
Middle Schools Patton
High Schools Mcminnville
Others
Senior Community No
Acceptable Financing Cash, Conventional, FHA, VALoan
Listing Terms Cash, Conventional, FHA, VALoan
Read Less Info
Want to know what your home might be worth? Contact us for a FREE valuation!

Our team is ready to help you sell your home for the highest possible price ASAP









