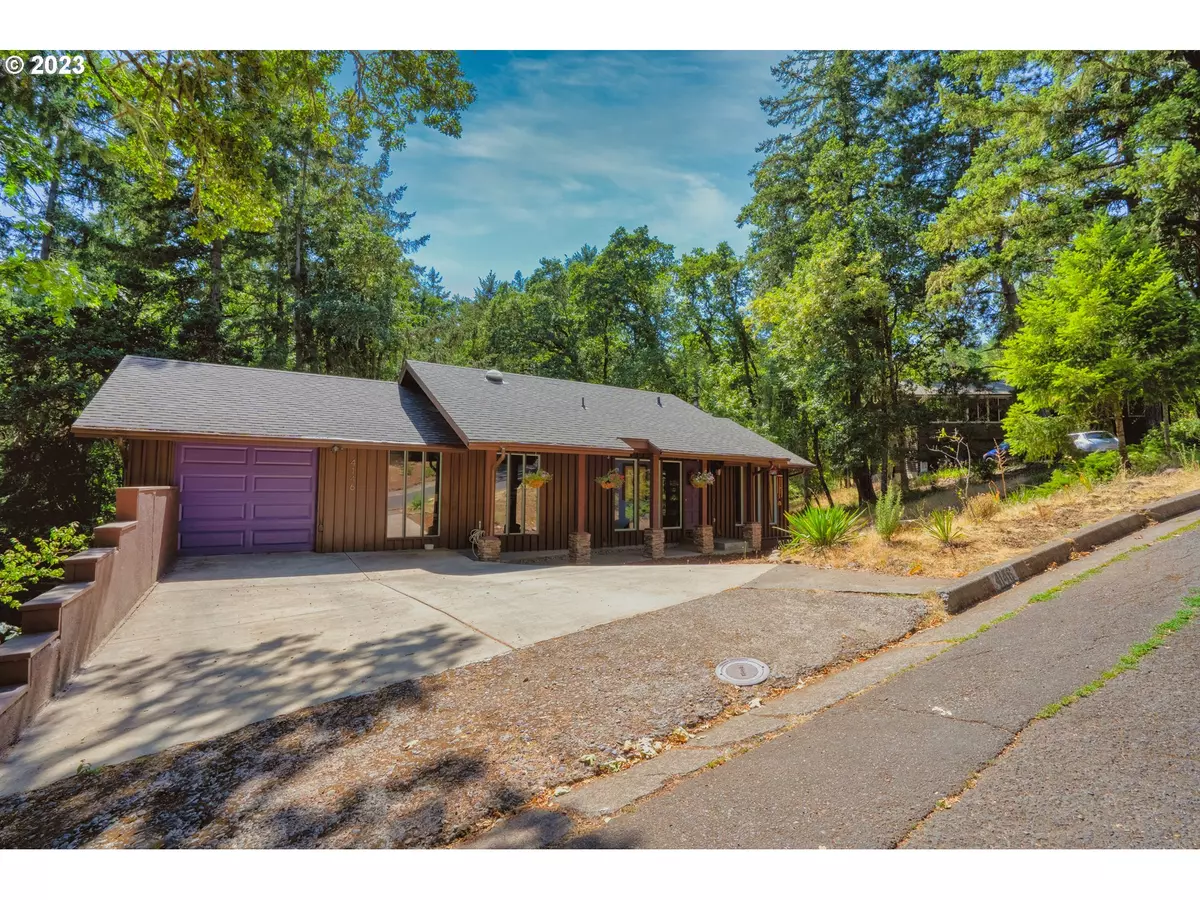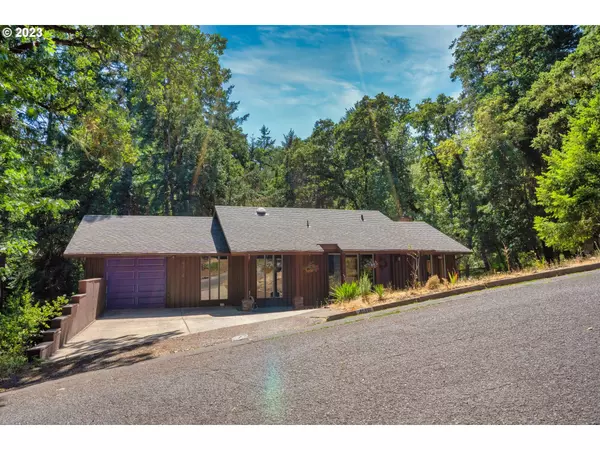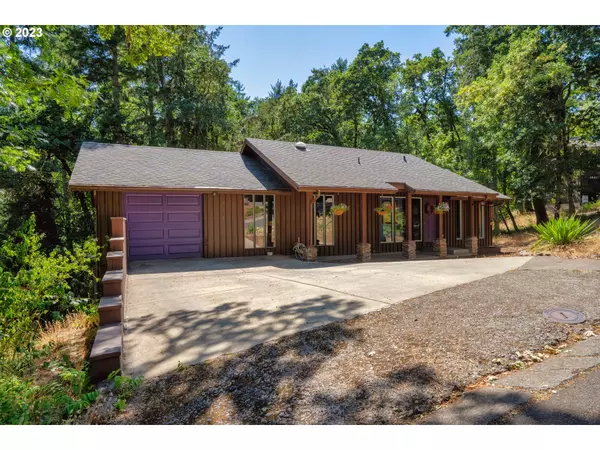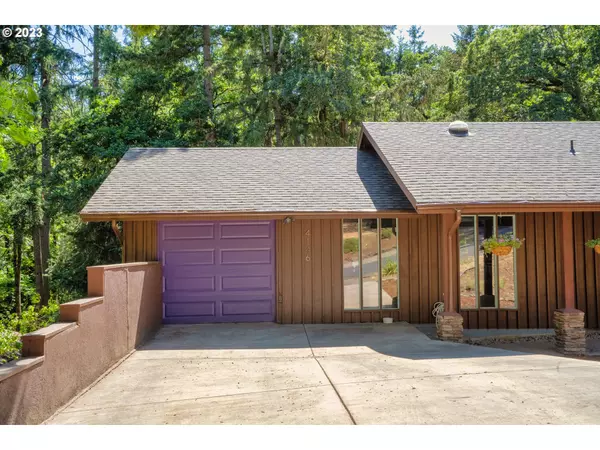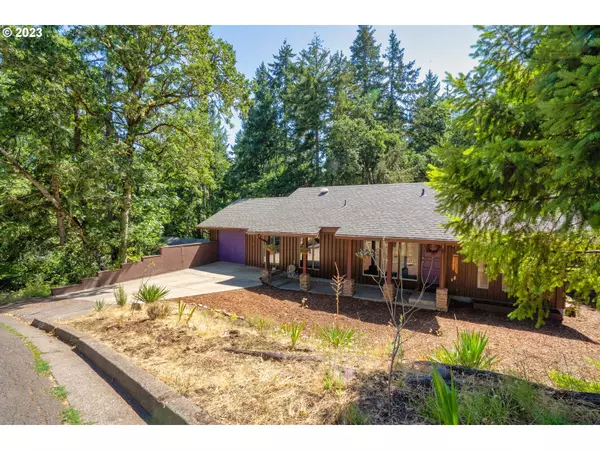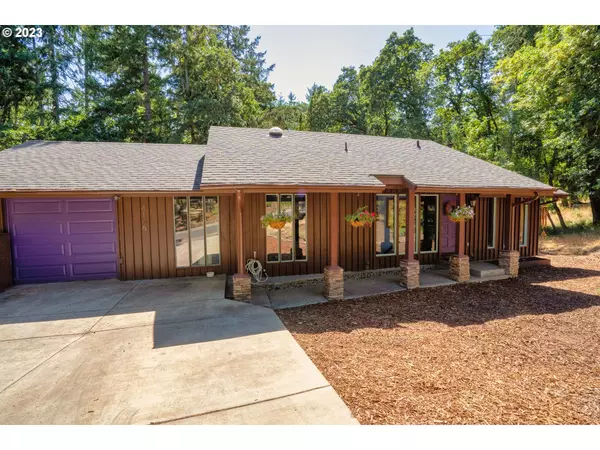Bought with eXp Realty LLC
$449,900
$449,900
For more information regarding the value of a property, please contact us for a free consultation.
3 Beds
1.1 Baths
1,916 SqFt
SOLD DATE : 02/28/2024
Key Details
Sold Price $449,900
Property Type Single Family Home
Sub Type Single Family Residence
Listing Status Sold
Purchase Type For Sale
Square Footage 1,916 sqft
Price per Sqft $234
MLS Listing ID 23520187
Sold Date 02/28/24
Style Stories2, Daylight Ranch
Bedrooms 3
Full Baths 1
Condo Fees $96
HOA Fees $8/ann
Year Built 1972
Annual Tax Amount $4,779
Tax Year 2022
Lot Size 10,018 Sqft
Property Description
Price Reduced, motivated seller! Nestled in the scenic Eugene South Hills, this 2-story ranch home offers a unique blend of nature, comfort, and convenience in a beautiful woodland setting. Lofty vaulted ceilings and panoramic windows flood the interior with natural light. The kitchen boasts updated appliances, granite countertops, tile floors, and plenty of storage. The main floor is open with a spacious living and dining area and access to the deck. The lower level accommodates three bedrooms, including the primary suite, which is accentuated with bamboo flooring, direct outdoor access, and a walk-in closet. The fully fenced backyard includes a brand-new covered deck with views of a lush, wooded expanse and backyard trails leading all the way to the Blanton Ridge Trailhead. Perfect for families and outdoor enthusiasts.
Location
State OR
County Lane
Area _244
Interior
Interior Features Granite, High Ceilings, Vaulted Ceiling, Vinyl Floor
Heating Ductless, Wall Furnace
Cooling Other
Fireplaces Number 1
Fireplaces Type Electric, Wood Burning
Appliance Builtin Oven, Free Standing Refrigerator, Granite, Island, Microwave, Plumbed For Ice Maker, Tile
Exterior
Exterior Feature Covered Deck, Dog Run, Fenced, Garden, Hike Only Access, Yard
Parking Features Attached
Garage Spaces 1.0
View Trees Woods
Roof Type Composition
Garage Yes
Building
Lot Description Level, Private, Secluded, Trees
Story 2
Sewer Public Sewer
Water Public Water
Level or Stories 2
Schools
Elementary Schools Adams
Middle Schools Spencer Butte
High Schools South Eugene
Others
Senior Community No
Acceptable Financing Cash, Conventional, FHA, OwnerWillCarry, VALoan
Listing Terms Cash, Conventional, FHA, OwnerWillCarry, VALoan
Read Less Info
Want to know what your home might be worth? Contact us for a FREE valuation!

Our team is ready to help you sell your home for the highest possible price ASAP




