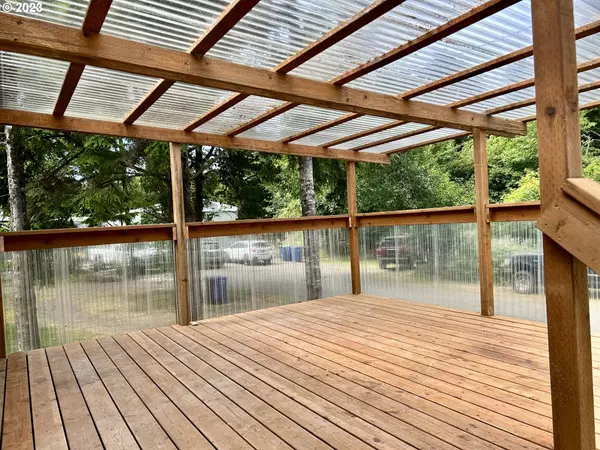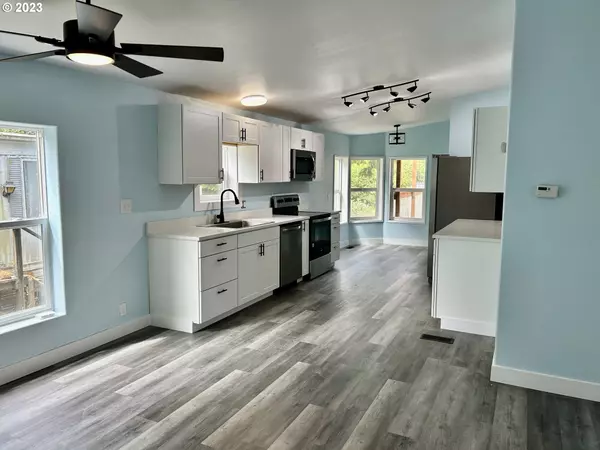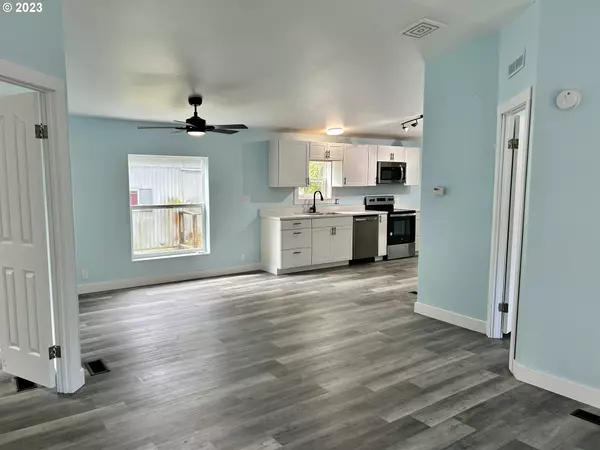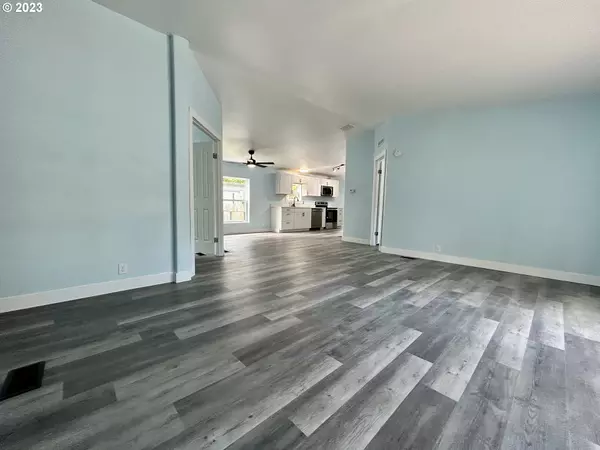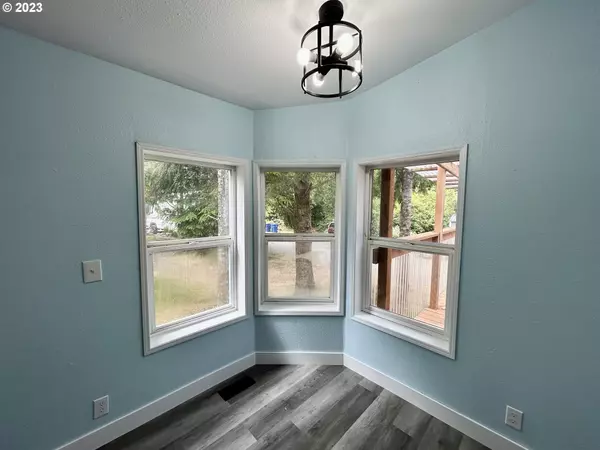Bought with Non Rmls Broker
$342,000
$340,000
0.6%For more information regarding the value of a property, please contact us for a free consultation.
3 Beds
2 Baths
1,566 SqFt
SOLD DATE : 02/29/2024
Key Details
Sold Price $342,000
Property Type Manufactured Home
Sub Type Manufactured Homeon Real Property
Listing Status Sold
Purchase Type For Sale
Square Footage 1,566 sqft
Price per Sqft $218
MLS Listing ID 23021021
Sold Date 02/29/24
Style Manufactured Home
Bedrooms 3
Full Baths 2
Year Built 1995
Annual Tax Amount $1,765
Tax Year 2022
Lot Size 5,227 Sqft
Property Description
Charming Remodeled Home Close To The Beach. This renovated manufactured home includes new quartz countertops cabinets, and all new appliances including washer and dryer. With new interior & exterior paint, new flooring, molding,siding, light fixtures and completely remodled bathrooms, including a brand-new jetted tub, this house is move in ready. This property also has a spacious shed with power, complete RV hookups,and a large concrete pad for any recreational vehicle. Surrounded by low maintenance landscaping. Great opportunity for an affordable Gleneden Beach home with No HOA, just minutes away from the Ocean.Priced to sell! Set up your showing today...
Location
State OR
County Lincoln
Area _200
Zoning R-1
Rooms
Basement None
Interior
Interior Features Ceiling Fan, High Ceilings, Jetted Tub, Laundry, Quartz, Vaulted Ceiling, Vinyl Floor, Washer Dryer
Heating Forced Air
Cooling None
Appliance Dishwasher, E N E R G Y S T A R Qualified Appliances, Free Standing Range, Free Standing Refrigerator, Microwave, Quartz
Exterior
Exterior Feature Covered Deck, Porch, R V Parking, Tool Shed
Waterfront Description Other
Roof Type Composition
Garage No
Building
Lot Description Cul_de_sac
Story 1
Foundation Concrete Perimeter, Pillar Post Pier
Sewer Public Sewer
Water Public Water
Level or Stories 1
Schools
Elementary Schools Taft
Middle Schools Taft
High Schools Taft
Others
Senior Community No
Acceptable Financing Cash, Conventional
Listing Terms Cash, Conventional
Read Less Info
Want to know what your home might be worth? Contact us for a FREE valuation!

Our team is ready to help you sell your home for the highest possible price ASAP





