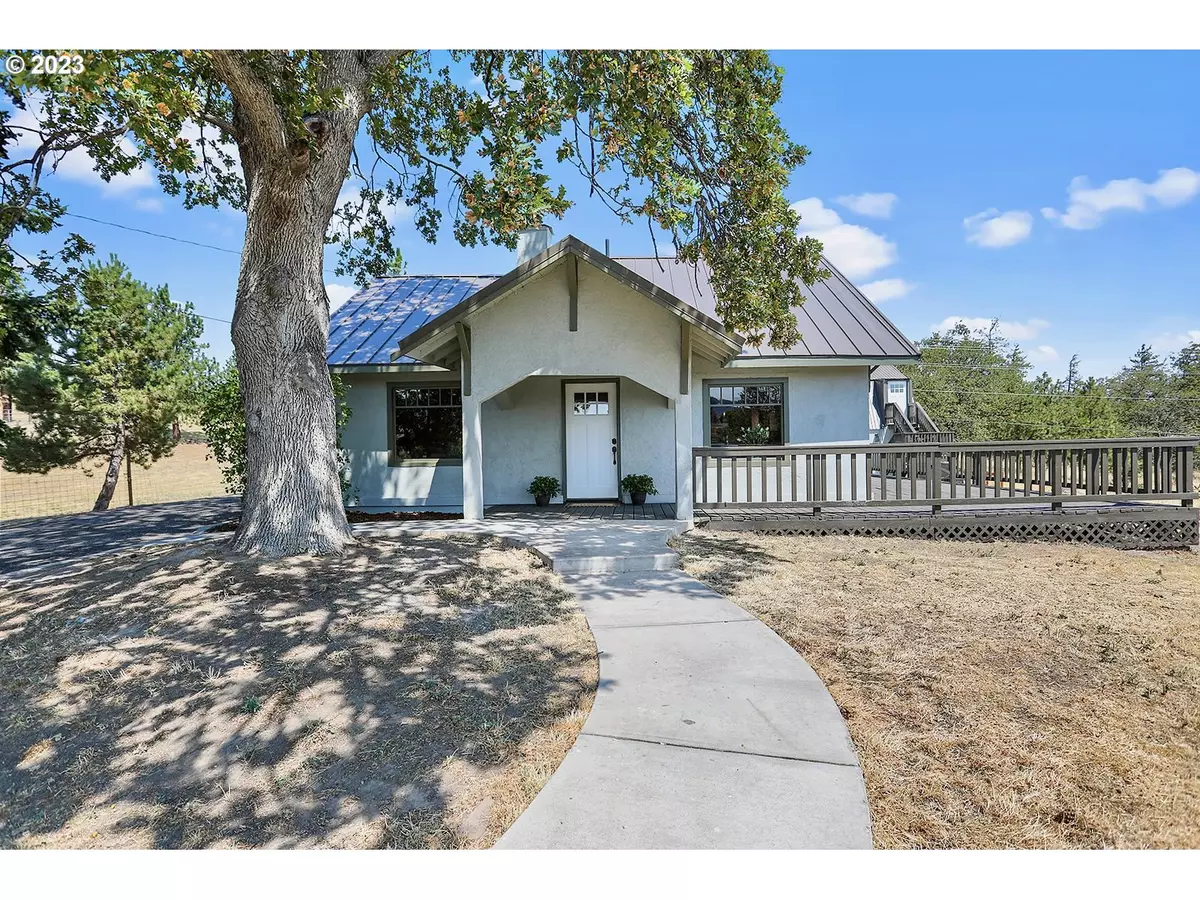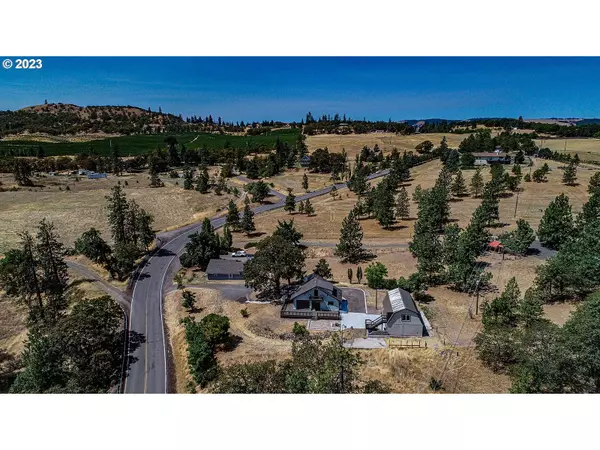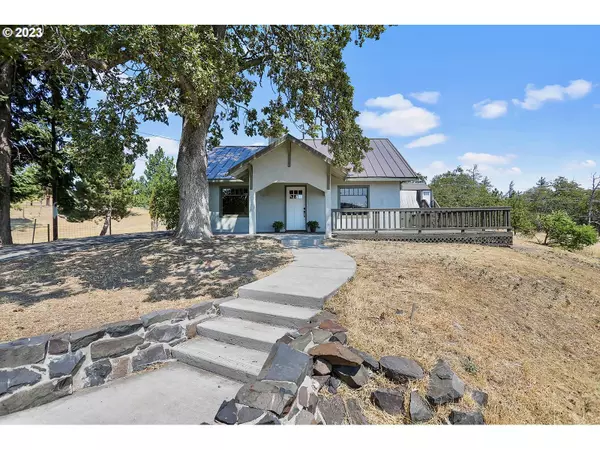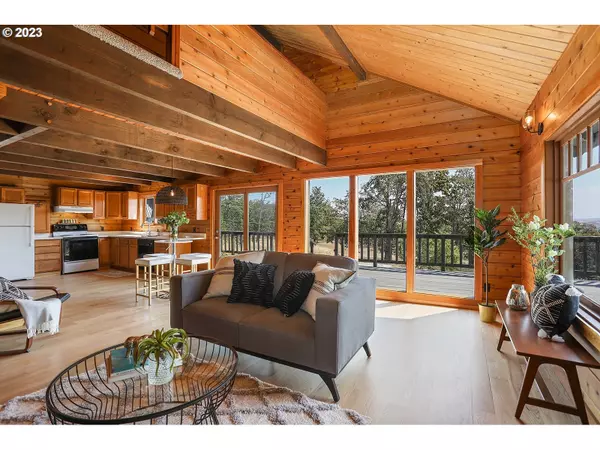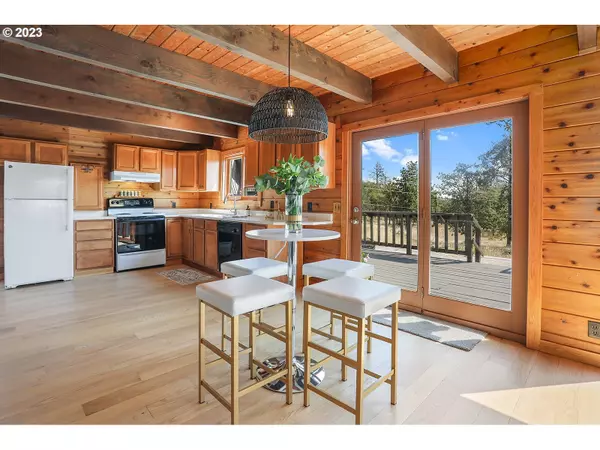Bought with eXp Realty LLC
$470,000
$475,000
1.1%For more information regarding the value of a property, please contact us for a free consultation.
2 Beds
2 Baths
2,072 SqFt
SOLD DATE : 02/28/2024
Key Details
Sold Price $470,000
Property Type Single Family Home
Sub Type Single Family Residence
Listing Status Sold
Purchase Type For Sale
Square Footage 2,072 sqft
Price per Sqft $226
MLS Listing ID 23375449
Sold Date 02/28/24
Style Cabin, Chalet
Bedrooms 2
Full Baths 2
Year Built 1930
Annual Tax Amount $3,060
Tax Year 2022
Lot Size 0.620 Acres
Property Description
Freshly updated cabin with expansive territorial views of the gorge with a large, detached shop-garage and 800 sq foot potential ADU or home office above the garage gives this property income potential or a lovely, detached work live space. The interior of the main home offers abundant natural light, warm natural woodwork throughout, a large stone wood burning fireplace, newly refinished hard wood floors, new carpet, quartz counters, new windows & doors, new metal roof, updated bathrooms, new washer and dryer and a new mini split for efficient heating and cooling. Enjoy views from a large wrap around deck perfect for entertaining and or enjoying early morning sunrises or the ever-changing skies during a sunset. This home is a soothing oasis just minutes from amenities. Truly move in ready, all the major work has been completed. The property is ready to be enjoyed! Buyer to verify with county, all requirements to make the living area above garage a legal ADU. Seller is a licensed real estate agent.
Location
State OR
County Wasco
Area _351
Rooms
Basement Crawl Space
Interior
Interior Features Hardwood Floors, High Ceilings, Laundry, Quartz, Tile Floor, Wallto Wall Carpet, Washer Dryer
Heating Mini Split, Zoned
Cooling Heat Pump
Fireplaces Number 1
Fireplaces Type Wood Burning
Appliance Dishwasher, Free Standing Range, Free Standing Refrigerator, Quartz, Range Hood
Exterior
Exterior Feature Deck
Parking Features Detached, Oversized
Garage Spaces 3.0
Roof Type Metal
Garage Yes
Building
Story 2
Foundation Concrete Perimeter, Pillar Post Pier, Stem Wall
Sewer Septic Tank
Water Shared Well
Level or Stories 2
Schools
Elementary Schools Colonel Wright
Middle Schools The Dalles
High Schools The Dalles
Others
Senior Community No
Acceptable Financing Cash, Conventional, FHA, USDALoan, VALoan
Listing Terms Cash, Conventional, FHA, USDALoan, VALoan
Read Less Info
Want to know what your home might be worth? Contact us for a FREE valuation!

Our team is ready to help you sell your home for the highest possible price ASAP




