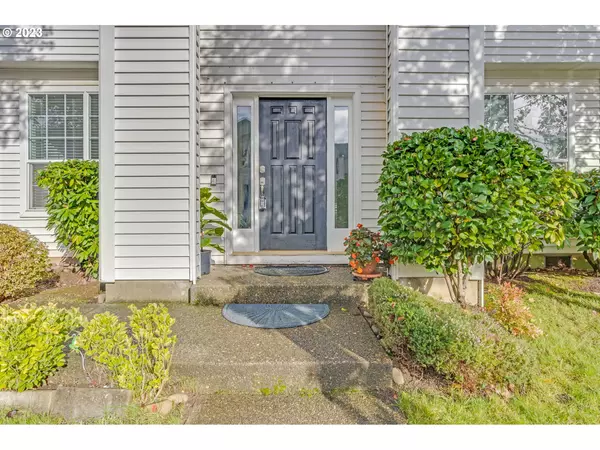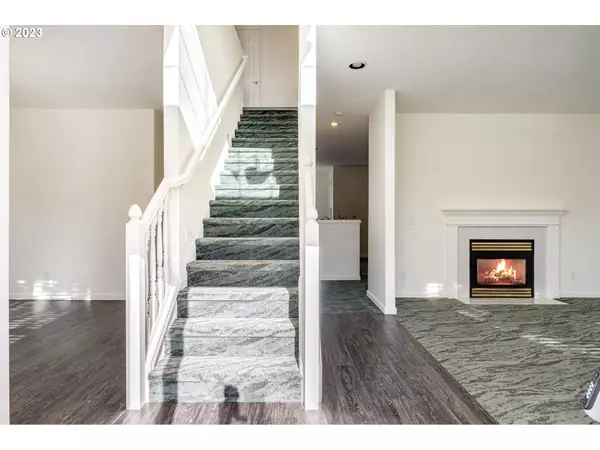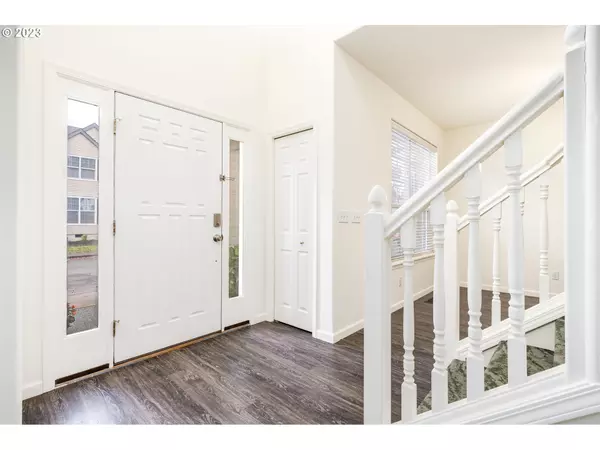Bought with John L. Scott
$622,000
$629,000
1.1%For more information regarding the value of a property, please contact us for a free consultation.
4 Beds
2.1 Baths
2,383 SqFt
SOLD DATE : 02/28/2024
Key Details
Sold Price $622,000
Property Type Single Family Home
Sub Type Single Family Residence
Listing Status Sold
Purchase Type For Sale
Square Footage 2,383 sqft
Price per Sqft $261
Subdivision Applewood Park
MLS Listing ID 23663120
Sold Date 02/28/24
Style Stories2, Traditional
Bedrooms 4
Full Baths 2
Condo Fees $280
HOA Fees $23/ann
Year Built 1999
Annual Tax Amount $5,645
Tax Year 2022
Lot Size 3,920 Sqft
Property Description
Home in Quiet Tigard Neighborhood! Nestled in a serene Tigard neighborhood, this 2-story home offers comfort, convenience, and some modern upgrades. Spacious bedrooms provide ample space along with 2.5 bathrooms, including an ensuite master bath with a jetted tub, walk-in tiled shower, large walk-in closet and a separate second closet. Kitchen upgrades include granite countertops, newer Samsung stainless steel appliances and backsplash. New flooring throughout enhances the home's aesthetic, offering a fresh and inviting ambiance. Discover a large bonus room upstairs, perfect for a home office, playroom, home gym, bedroom or entertainment space. Step into the private backyard, complete with large potted plants, Trex deck and raised flower beds. Imagine summer barbecues, gardening, or simply unwinding in your own green retreat. Just blocks away from local high school, elementary school, restaurants and parks. Short drive to major freeways for easy commuting. Newer washer, dryer as well as a fridge in garage are part of the package, making moving in a breeze. Don't miss this opportunity to make this house your home. Schedule a viewing today!
Location
State OR
County Washington
Area _151
Rooms
Basement Crawl Space
Interior
Interior Features Dual Flush Toilet, Garage Door Opener, Granite, Hardwood Floors, High Speed Internet, Hookup Available, Jetted Tub, Laminate Flooring, Laundry, Vaulted Ceiling, Wallto Wall Carpet, Washer Dryer
Heating Forced Air
Cooling Central Air
Fireplaces Number 1
Fireplaces Type Gas
Appliance Appliance Garage, Dishwasher, Disposal, Free Standing Gas Range, Free Standing Refrigerator, Gas Appliances, Granite, Microwave, Pantry, Plumbed For Ice Maker, Range Hood, Stainless Steel Appliance
Exterior
Exterior Feature Deck, Fenced, Patio, Porch, Raised Beds, Sprinkler, Tool Shed, Yard
Parking Features Attached
Garage Spaces 2.0
Roof Type Composition
Garage Yes
Building
Lot Description Level
Story 2
Sewer Public Sewer
Water Public Water
Level or Stories 2
Schools
Elementary Schools Durham
Middle Schools Twality
High Schools Tigard
Others
Senior Community No
Acceptable Financing Cash, Conventional, FHA, StateGILoan, VALoan
Listing Terms Cash, Conventional, FHA, StateGILoan, VALoan
Read Less Info
Want to know what your home might be worth? Contact us for a FREE valuation!

Our team is ready to help you sell your home for the highest possible price ASAP









