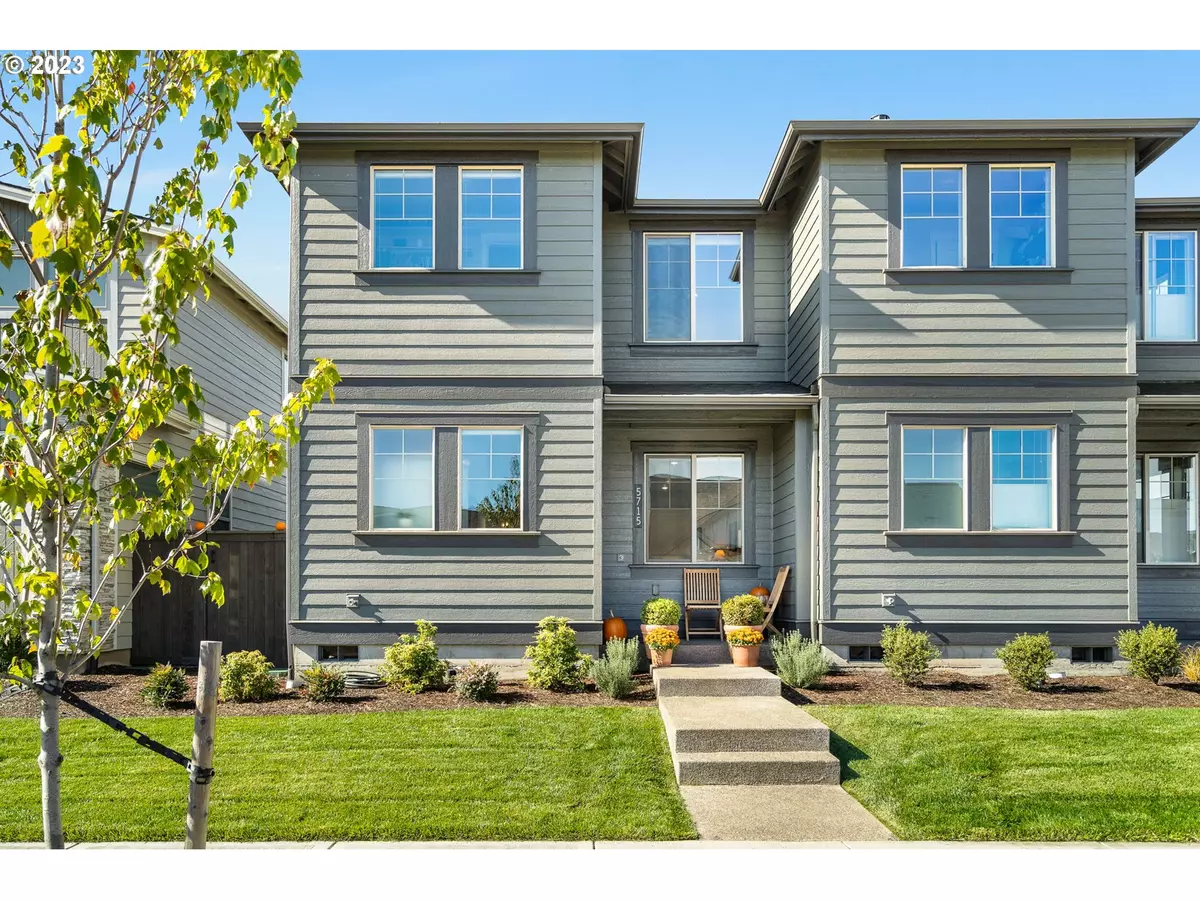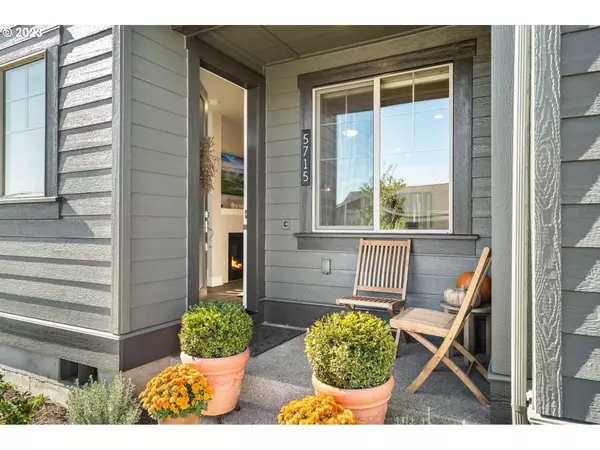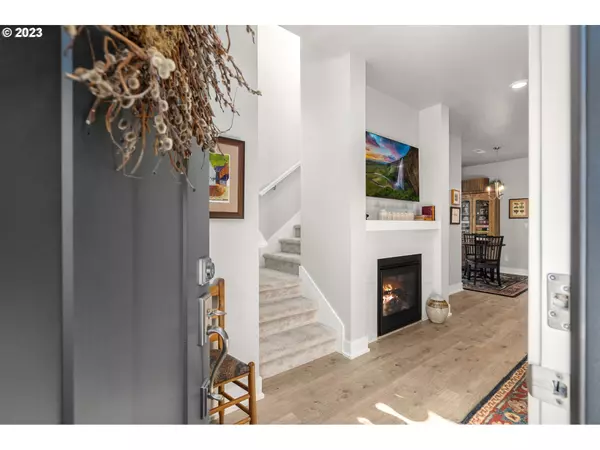Bought with John L. Scott
$495,000
$495,000
For more information regarding the value of a property, please contact us for a free consultation.
3 Beds
2.1 Baths
1,520 SqFt
SOLD DATE : 02/28/2024
Key Details
Sold Price $495,000
Property Type Townhouse
Sub Type Townhouse
Listing Status Sold
Purchase Type For Sale
Square Footage 1,520 sqft
Price per Sqft $325
Subdivision Butternut Creek
MLS Listing ID 23580682
Sold Date 02/28/24
Style Stories2, Townhouse
Bedrooms 3
Full Baths 2
Condo Fees $183
HOA Fees $183/mo
Year Built 2022
Annual Tax Amount $1,132
Tax Year 2022
Lot Size 2,613 Sqft
Property Description
Across the park in the thoughtfully planned South Hillsboro neighborhood of Butternut Creek, you'll find an attached home that is truly better than new. It's not often that something, a home in particular, can be better than new, so what makes it so? At a year old, this home has the added bonus of all appliances, custom shades, custom shelving in the closets, and a landscaped side yard - none of which you'll find in a new build in this community. Step inside and you'll find the open concept layout of the main floor to be perfectly designed. A well sized living area with gas fireplace, U shaped kitchen with an eating bar, and a cozy dining nook with sliding glass door to the gated side yard. Upstairs, a loft is flooded with natural light, the primary suite features a walk-in closet and ensuite with double sinks, two additional bedrooms with a full bathroom, and a laundry room with plenty of storage. At back of the home, off the kitchen, there is a two car garage with an unusually long driveway, easily room for four cars. To top it off, the 5 acre Butternut Creek Park is quite literally across the street. This well manicured community is a treat in itself, with acres of play space and miles of trails and bike paths, you'll find it easy to call Butternut Creek home. [Home Energy Score = 8. HES Report at https://rpt.greenbuildingregistry.com/hes/OR10208868]
Location
State OR
County Washington
Area _152
Rooms
Basement Crawl Space
Interior
Interior Features Ceiling Fan, Laundry, Quartz, Tile Floor, Vinyl Floor, Wallto Wall Carpet, Washer Dryer
Heating E N E R G Y S T A R Qualified Equipment, Forced Air95 Plus
Cooling Central Air
Fireplaces Number 1
Fireplaces Type Gas
Appliance Dishwasher, Free Standing Gas Range, Free Standing Refrigerator, Microwave, Quartz, Stainless Steel Appliance, Tile
Exterior
Exterior Feature Fenced, Patio, Sprinkler, Yard
Parking Features Attached
Garage Spaces 2.0
View Park Greenbelt
Roof Type Composition
Garage Yes
Building
Lot Description Level
Story 2
Foundation Concrete Perimeter
Sewer Public Sewer
Water Public Water
Level or Stories 2
Schools
Elementary Schools Tamarack
Middle Schools South Meadows
High Schools Hillsboro
Others
Senior Community No
Acceptable Financing Cash, Conventional, FHA, VALoan
Listing Terms Cash, Conventional, FHA, VALoan
Read Less Info
Want to know what your home might be worth? Contact us for a FREE valuation!

Our team is ready to help you sell your home for the highest possible price ASAP









