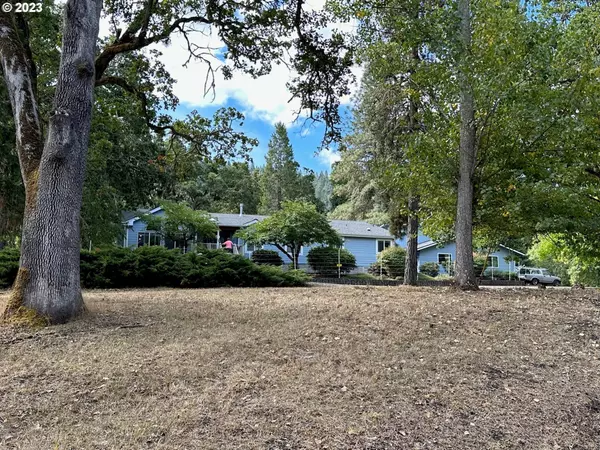Bought with TR Hunter Real Estate
$600,000
$610,000
1.6%For more information regarding the value of a property, please contact us for a free consultation.
4 Beds
2.1 Baths
2,720 SqFt
SOLD DATE : 02/09/2024
Key Details
Sold Price $600,000
Property Type Manufactured Home
Sub Type Manufactured Homeon Real Property
Listing Status Sold
Purchase Type For Sale
Square Footage 2,720 sqft
Price per Sqft $220
Subdivision Diamond Valley
MLS Listing ID 23671338
Sold Date 02/09/24
Style Custom Style, Triple Wide Manufactured
Bedrooms 4
Full Baths 2
Condo Fees $375
HOA Fees $31/ann
Year Built 2006
Annual Tax Amount $2,661
Tax Year 2022
Lot Size 5.350 Acres
Property Description
Custom Triple-Wide 4 bedroom, 2.5 bath, manufactured home on five plus acres in the desirable Diamond Valley subdivision just minutes from town. Spacious open floor plan with coffered and vaulted ceilings has over 2700 square feet on one level. Enjoy the large kitchen with stainless appliances, cooking island, and skylight, facing out over covered expansive rear patio and beautifully landscaped & fenced back yard. Large master suite with walk-in closet, and master bath with soaking tub, shower, and dual vanities. Exterior freshly painted in 2023. Home and property in well maintained condition! The five plus acres on quiet street is gently sloped to level, with deer fencing to protect Rose Garden and flowering Cherry trees. Property features attached three car garage with one bay for boat or RV, separate detached 50X34 shop or 5 car garage with upstairs loft, RV storage barn, and full RV hook-ups. Property has built in automatic sprinkler system front and rear. Call today for your private viewing!
Location
State OR
County Douglas
Area _254
Zoning 5R
Rooms
Basement Crawl Space
Interior
Interior Features Ceiling Fan, High Ceilings, High Speed Internet, Laminate Flooring, Laundry, Soaking Tub, Vaulted Ceiling, Vinyl Floor
Heating Heat Pump
Cooling Heat Pump
Fireplaces Number 1
Fireplaces Type Propane
Appliance Dishwasher, Free Standing Range, Free Standing Refrigerator, Island, Microwave, Pantry, Stainless Steel Appliance
Exterior
Exterior Feature Covered Arena, Covered Deck, Fenced, Gas Hookup, Outbuilding, Patio, Porch, R V Hookup, R V Parking, R V Boat Storage, Workshop, Yard
Parking Features Attached, Detached
Garage Spaces 7.0
View Mountain, Territorial, Trees Woods
Roof Type Composition
Garage Yes
Building
Lot Description Gentle Sloping, Level, Trees
Story 1
Foundation Block
Sewer Standard Septic
Water Other, Public Water
Level or Stories 1
Schools
Elementary Schools Fullerton Iv
Middle Schools Fremont
High Schools Roseburg
Others
Senior Community No
Acceptable Financing Cash, Conventional, StateGILoan, VALoan
Listing Terms Cash, Conventional, StateGILoan, VALoan
Read Less Info
Want to know what your home might be worth? Contact us for a FREE valuation!

Our team is ready to help you sell your home for the highest possible price ASAP









