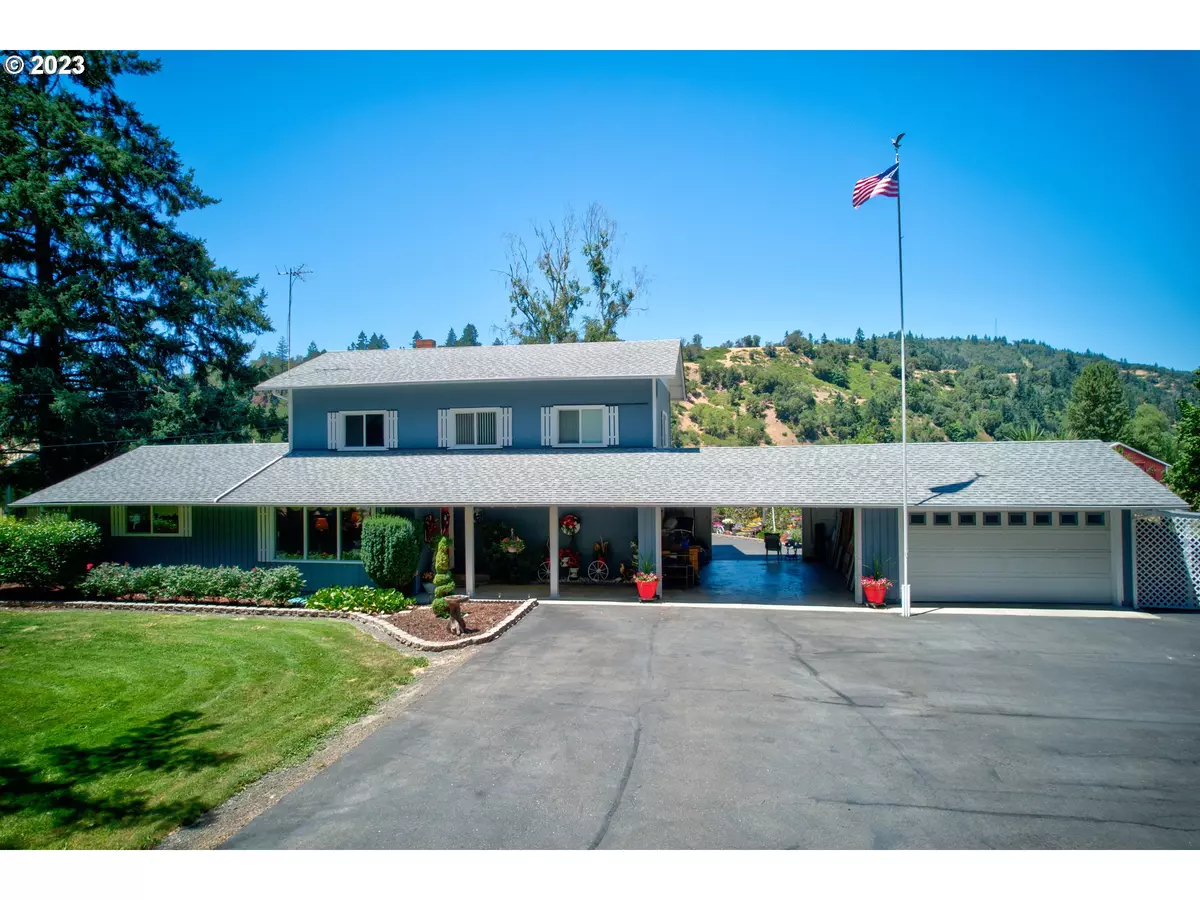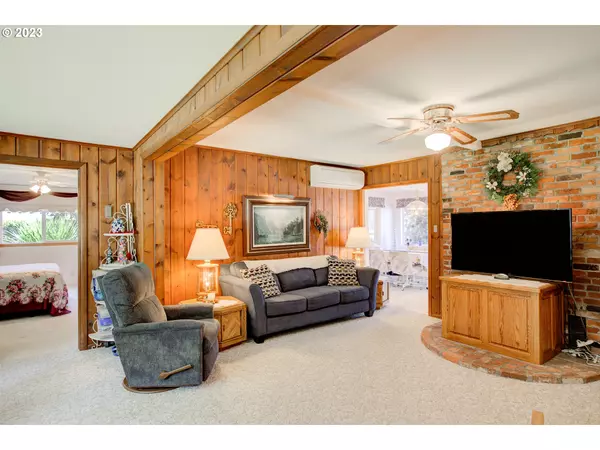Bought with Non Rmls Broker
$525,000
$600,000
12.5%For more information regarding the value of a property, please contact us for a free consultation.
4 Beds
2.1 Baths
2,280 SqFt
SOLD DATE : 02/21/2024
Key Details
Sold Price $525,000
Property Type Single Family Home
Sub Type Single Family Residence
Listing Status Sold
Purchase Type For Sale
Square Footage 2,280 sqft
Price per Sqft $230
MLS Listing ID 23007563
Sold Date 02/21/24
Style Stories2, Traditional
Bedrooms 4
Full Baths 2
Year Built 1965
Annual Tax Amount $3,356
Tax Year 2022
Lot Size 5.000 Acres
Property Description
This beautiful property is quietly tucked away off the highway behind a thoughtfully planned landscape providing a wonderful sense of home. Lush greens, vibrant reds, delicate trees, and towering mature evergreens instantly provide a feeling of reprieve from a busy day. The open kitchen and dining room with a slider to the large private deck beg you to sit with family and friends to enjoy a meal and conversation. The primary bedroom on the main floor is roomy with a fantastic walk-in closet. Anyone looking for a country setting with the ability to raise some livestock, take advantage of irrigation rights, swim, and fish off your own river bank, all within 20 minutes of town should schedule to see this fantastic home!
Location
State OR
County Douglas
Area _258
Zoning RR-2
Rooms
Basement Crawl Space
Interior
Interior Features Laundry, Vinyl Floor, Wallto Wall Carpet, Washer Dryer
Heating Ductless, Mini Split, Wood Stove
Cooling Wall Unit
Fireplaces Type Wood Burning
Appliance Dishwasher, Free Standing Range, Free Standing Refrigerator, Microwave, Pantry
Exterior
Exterior Feature Deck, Fenced, Garden, Outbuilding, R V Parking, R V Boat Storage, Sprinkler, Tool Shed, Workshop, Yard
Parking Features Attached, Oversized
Garage Spaces 4.0
Waterfront Description RiverFront
View Mountain, Seasonal
Roof Type Composition
Garage Yes
Building
Lot Description Level
Story 2
Foundation Concrete Perimeter
Sewer Septic Tank
Water Well
Level or Stories 2
Schools
Elementary Schools Brockway
Middle Schools Winston
High Schools Douglas
Others
Senior Community No
Acceptable Financing Cash, Conventional, VALoan
Listing Terms Cash, Conventional, VALoan
Read Less Info
Want to know what your home might be worth? Contact us for a FREE valuation!

Our team is ready to help you sell your home for the highest possible price ASAP









