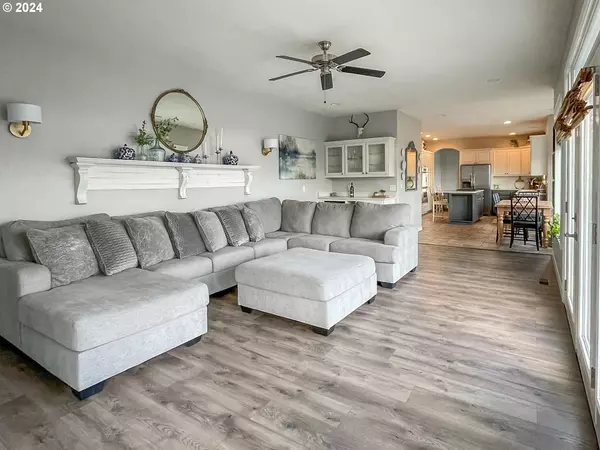Bought with Millen Property Group
$750,000
$750,000
For more information regarding the value of a property, please contact us for a free consultation.
4 Beds
2.1 Baths
2,864 SqFt
SOLD DATE : 02/23/2024
Key Details
Sold Price $750,000
Property Type Single Family Home
Sub Type Single Family Residence
Listing Status Sold
Purchase Type For Sale
Square Footage 2,864 sqft
Price per Sqft $261
MLS Listing ID 24341502
Sold Date 02/23/24
Style Stories2, Custom Style
Bedrooms 4
Full Baths 2
Year Built 2004
Annual Tax Amount $3,760
Tax Year 2023
Lot Size 5.000 Acres
Property Description
Presenting this gorgeous, executive, updated custom home located on 5 wooded acres. The property is minutes from downtown, shopping, medical facilities and restaurants and has quick access to I-5. There are views from every window in the house. The gorgeous well appointed kitchen features built-in double ovens, one convection, quartz countertop on the cook island, gas cook top, plenty of cabinetry, stainless steel appliances, an informal eating area and a formal dining room just off the kitchen. The family room has a wood burning fireplace, high ceilings, built-ins, a dry bar, high ceilings and French doors that open out onto the deck. The oversized primary bedroom suite features a balcony, 2 huge walk-in closets, barn doors, double sinks, jetted tub and a walk-in tile shower. The ample sized laundry room has a utility sink, tons of cabinetry and counter space. The remaining 3 bedrooms are roomy, two have walk-in closets and the third has a vaulted ceiling. Upstairs there is also a large, easy to access to storage room off the primary bedroom. The covered and large open deck is located on the back side of the home for year 'round barbecuing and endless entertaining. Check out the oversized three car garage and there is plenty of room in the driveway to park extra cars, toys or an RV. Plus, there's a play structure for children, a fire pit and a good sized tool shed for additional storage and room for a shop. Make this beautiful property with large living spaces and room to spread out your forever Oregon Dream Home!
Location
State OR
County Douglas
Area _252
Zoning 5R
Rooms
Basement Crawl Space
Interior
Interior Features Ceiling Fan, Garage Door Opener, High Ceilings, High Speed Internet, Jetted Tub, Laminate Flooring, Laundry, Quartz, Tile Floor, Vaulted Ceiling, Wallto Wall Carpet, Washer Dryer
Heating Forced Air
Cooling Central Air
Fireplaces Number 1
Fireplaces Type Wood Burning
Appliance Builtin Oven, Convection Oven, Cook Island, Cooktop, Dishwasher, Disposal, Double Oven, Free Standing Refrigerator, Gas Appliances, Microwave, Pantry, Plumbed For Ice Maker, Quartz, Solid Surface Countertop, Stainless Steel Appliance, Tile
Exterior
Exterior Feature Covered Deck, Deck, Porch, Private Road, R V Parking, Sprinkler, Tool Shed, Yard
Parking Features Attached, Oversized
Garage Spaces 3.0
View Mountain, Territorial
Roof Type Composition
Garage Yes
Building
Lot Description Level, Private, Private Road, Sloped, Wooded
Story 2
Foundation Concrete Perimeter, Stem Wall
Sewer Sand Filtered, Septic Tank
Water Community
Level or Stories 2
Schools
Elementary Schools Hucrest
Middle Schools Joseph Lane
High Schools Roseburg
Others
Senior Community No
Acceptable Financing Cash, Conventional, VALoan
Listing Terms Cash, Conventional, VALoan
Read Less Info
Want to know what your home might be worth? Contact us for a FREE valuation!

Our team is ready to help you sell your home for the highest possible price ASAP









