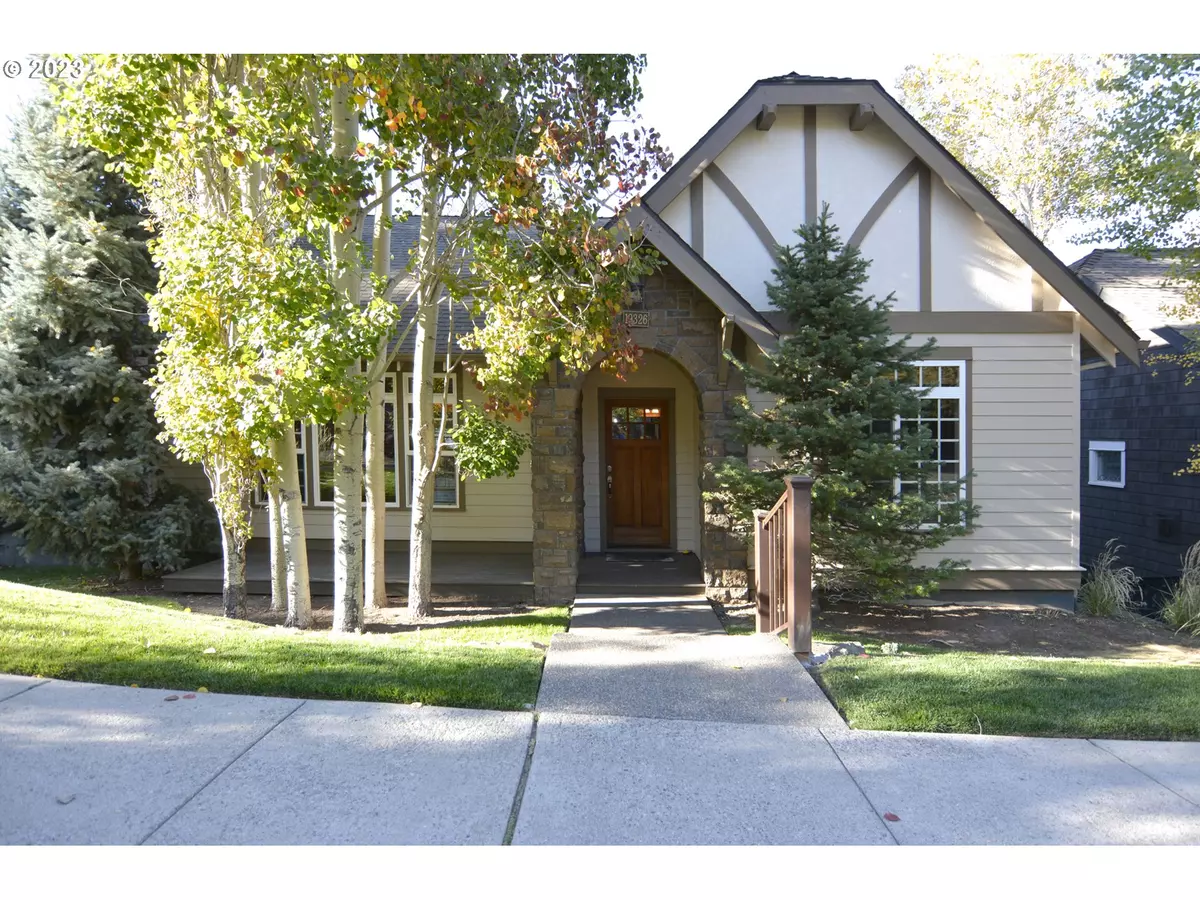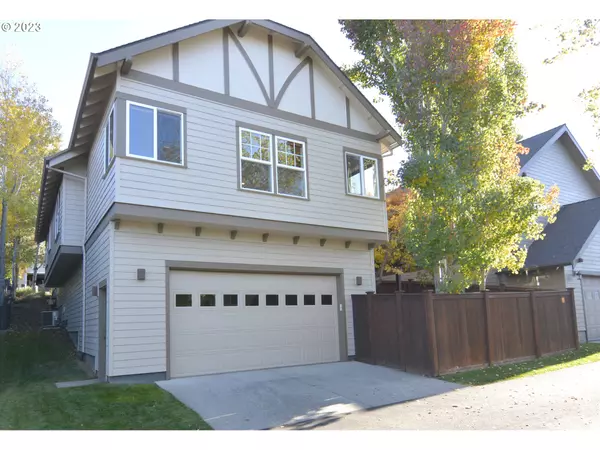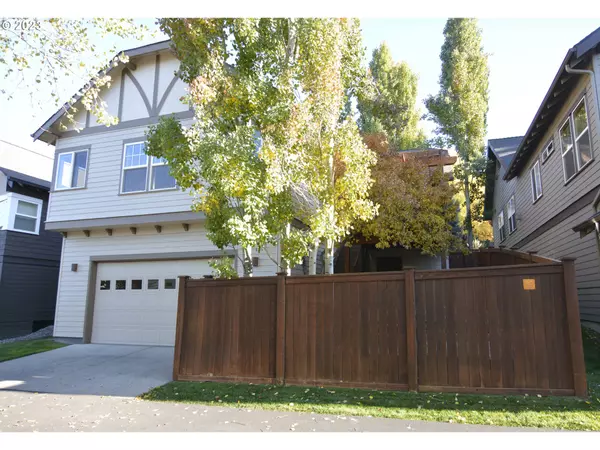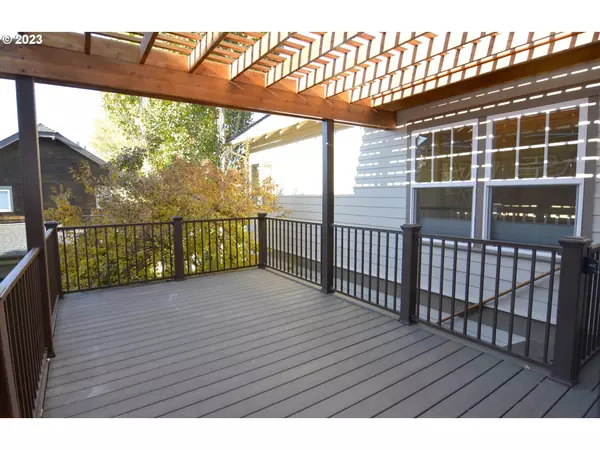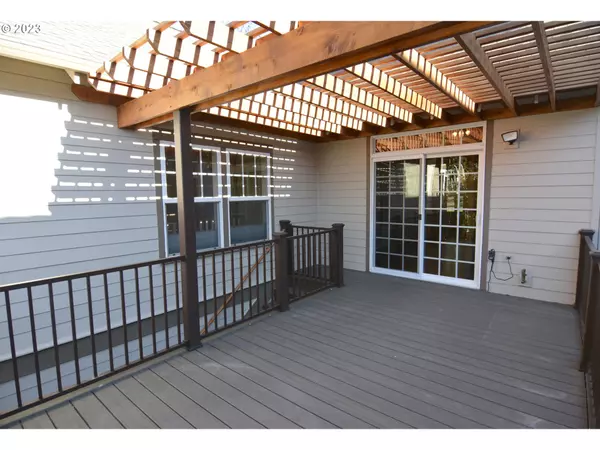Bought with Non Rmls Broker
$835,000
$895,000
6.7%For more information regarding the value of a property, please contact us for a free consultation.
3 Beds
2 Baths
1,924 SqFt
SOLD DATE : 02/23/2024
Key Details
Sold Price $835,000
Property Type Single Family Home
Sub Type Single Family Residence
Listing Status Sold
Purchase Type For Sale
Square Footage 1,924 sqft
Price per Sqft $433
MLS Listing ID 23364677
Sold Date 02/23/24
Style Craftsman
Bedrooms 3
Full Baths 2
Condo Fees $280
HOA Fees $93/qua
Year Built 2002
Annual Tax Amount $5,750
Tax Year 2023
Lot Size 3,920 Sqft
Property Description
This is a beautiful 3 bed 2 bath home with plenty of storage space. The house is 1924 sqft and features an open living area, a bonus room, and an office/den. The house's interior is spacious and well-lit, with plenty of natural light. The bonus room can be used as a game room or an entertainment center, while the office provides a quiet space for work or study. The house also features a newly remodeled back deck, which is perfect for outdoor gatherings and barbecues. The location of the house is ideal, with easy access to both downtown Bend and Mount Bachelor. You can enjoy all the amenities that the city has to offer while being only a short drive away from the mountain. 3rd bedroom has no closet
Location
State OR
County Deschutes
Area _320
Zoning RS
Rooms
Basement Crawl Space
Interior
Interior Features Garage Door Opener, High Ceilings, Vinyl Floor, Wallto Wall Carpet, Wood Floors
Heating Forced Air
Cooling Central Air
Fireplaces Number 1
Fireplaces Type Wood Burning
Appliance Dishwasher, Free Standing Gas Range, Free Standing Refrigerator, Stainless Steel Appliance
Exterior
Exterior Feature Covered Deck, Fenced
Parking Features Shared
Garage Spaces 2.0
View City, Mountain
Roof Type Composition
Garage Yes
Building
Lot Description Level
Story 2
Foundation Concrete Perimeter
Sewer Public Sewer
Water Public Water
Level or Stories 2
Schools
Elementary Schools W.E. Miller
Middle Schools Cascade
High Schools Summit
Others
Senior Community No
Acceptable Financing Cash, Conventional, VALoan
Listing Terms Cash, Conventional, VALoan
Read Less Info
Want to know what your home might be worth? Contact us for a FREE valuation!

Our team is ready to help you sell your home for the highest possible price ASAP




