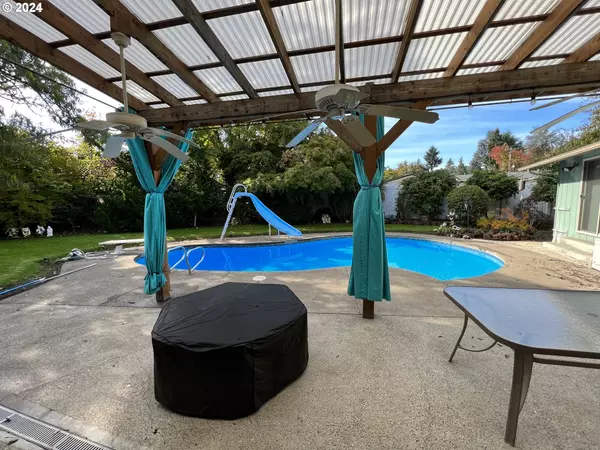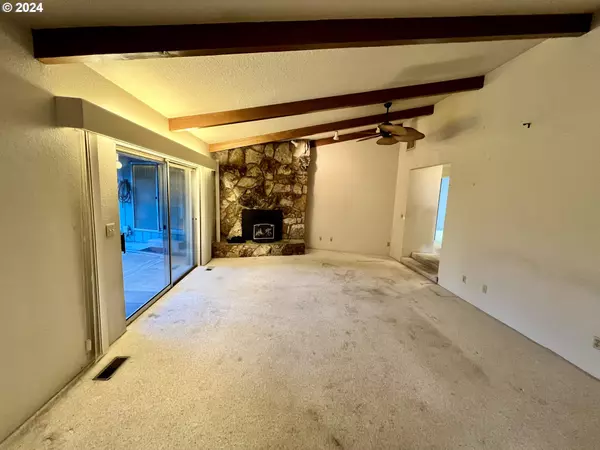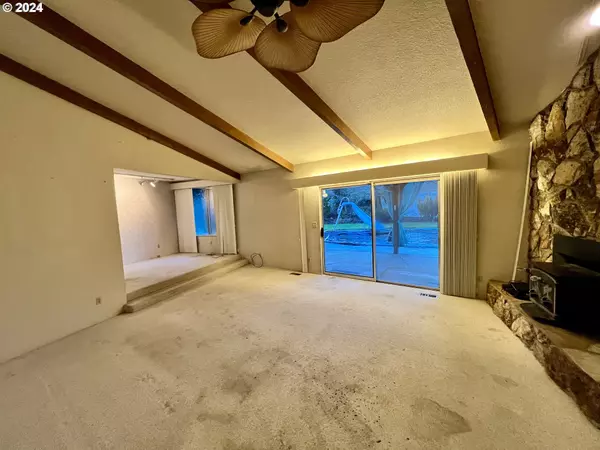Bought with Oregon Life Homes
$389,000
$400,000
2.8%For more information regarding the value of a property, please contact us for a free consultation.
3 Beds
2.1 Baths
2,183 SqFt
SOLD DATE : 02/23/2024
Key Details
Sold Price $389,000
Property Type Single Family Home
Sub Type Single Family Residence
Listing Status Sold
Purchase Type For Sale
Square Footage 2,183 sqft
Price per Sqft $178
MLS Listing ID 24425049
Sold Date 02/23/24
Style Stories1, Contemporary
Bedrooms 3
Full Baths 2
Year Built 1974
Annual Tax Amount $3,747
Tax Year 2023
Lot Size 0.400 Acres
Property Description
What an awesome home, lot, and neighborhood! It just needs a little updating but what a great opportunity to live in the heart of the desirable Hucrest neighborhood. You'll love the high ceilings and huge sliders facing the park-like setting in back, back patio, and inground heated pool! And wait until you see the bonus-size main bathroom with the office attached. The office also has a separate entrance and 1/2 ba. This one has curb appeal, with mature landscaping and a circle drive, all in one of the nicest neighborhoods in Roseburg. Estate sale happening Jan. 18-21. Pics will be updated when all personal items are removed from the home. Floor covering allowance with acceptable offer.
Location
State OR
County Douglas
Area _252
Rooms
Basement Crawl Space
Interior
Interior Features High Ceilings, Solar Tube, Wallto Wall Carpet
Heating Forced Air
Cooling Central Air
Fireplaces Number 1
Fireplaces Type Wood Burning
Appliance Builtin Oven, Builtin Range, Dishwasher, Microwave
Exterior
Exterior Feature Covered Patio, Fenced, Patio, Pool, Tool Shed, Yard
Parking Features Attached
Garage Spaces 2.0
View Trees Woods
Roof Type Composition
Garage Yes
Building
Lot Description Corner Lot, Level
Story 1
Foundation Concrete Perimeter
Sewer Public Sewer
Water Public Water
Level or Stories 1
Schools
Elementary Schools Hucrest
Middle Schools Joseph Lane
High Schools Roseburg
Others
Senior Community No
Acceptable Financing Cash, Conventional, FHA, VALoan
Listing Terms Cash, Conventional, FHA, VALoan
Read Less Info
Want to know what your home might be worth? Contact us for a FREE valuation!

Our team is ready to help you sell your home for the highest possible price ASAP









