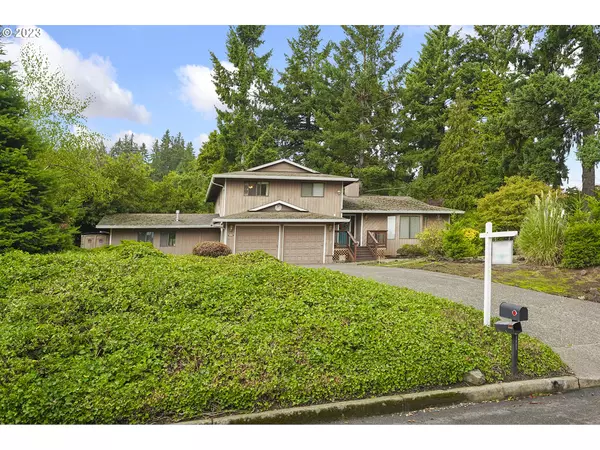Bought with Oregon First
$480,000
$465,000
3.2%For more information regarding the value of a property, please contact us for a free consultation.
3 Beds
2.1 Baths
2,099 SqFt
SOLD DATE : 02/21/2024
Key Details
Sold Price $480,000
Property Type Single Family Home
Sub Type Single Family Residence
Listing Status Sold
Purchase Type For Sale
Square Footage 2,099 sqft
Price per Sqft $228
MLS Listing ID 23261544
Sold Date 02/21/24
Style Ranch, Tri Level
Bedrooms 3
Full Baths 2
Year Built 1978
Annual Tax Amount $5,574
Tax Year 2023
Lot Size 0.310 Acres
Property Description
The property offers a huge .31 acres of land presenting plenty of land to envision an oasis of decking and landscaping, plus there is plenty of off street parking. The home offers a contemporary tri-level living spaces thoughtfully separating the formal sunken living room and elevated dining areas away from the casual lower level family room. The upper level consists of two guest/children's rooms and the primary with an en-suite bath. The lower level also offers a laundry room and a half bath plus it leads to a bonus room which has boundless options...arts and crafts room, sewing room, gym, "he shed" or "she shed" and more.Gas furnace is 90% efficient and the hot water heater is gas as well, both installed in 2022. Great location for ease of commuting as the home is incredibly close to the I-205, Highway 99 and the I-5.
Location
State OR
County Clackamas
Area _145
Rooms
Basement Crawl Space
Interior
Interior Features Ceiling Fan, Laundry, Vinyl Floor, Wallto Wall Carpet, Washer Dryer
Heating Forced Air, Forced Air90
Cooling None
Fireplaces Number 1
Fireplaces Type Gas
Appliance Builtin Range, Dishwasher, Disposal, Free Standing Range, Microwave
Exterior
Exterior Feature Deck, Porch
Parking Features Attached
Garage Spaces 2.0
Roof Type Composition
Garage Yes
Building
Lot Description Secluded, Terraced, Trees
Story 3
Foundation Concrete Perimeter
Sewer Public Sewer
Water Public Water
Level or Stories 3
Schools
Elementary Schools Bilquist
Middle Schools Alder Creek
High Schools Putnam
Others
Senior Community No
Acceptable Financing Cash, Conventional, Rehab
Listing Terms Cash, Conventional, Rehab
Read Less Info
Want to know what your home might be worth? Contact us for a FREE valuation!

Our team is ready to help you sell your home for the highest possible price ASAP









