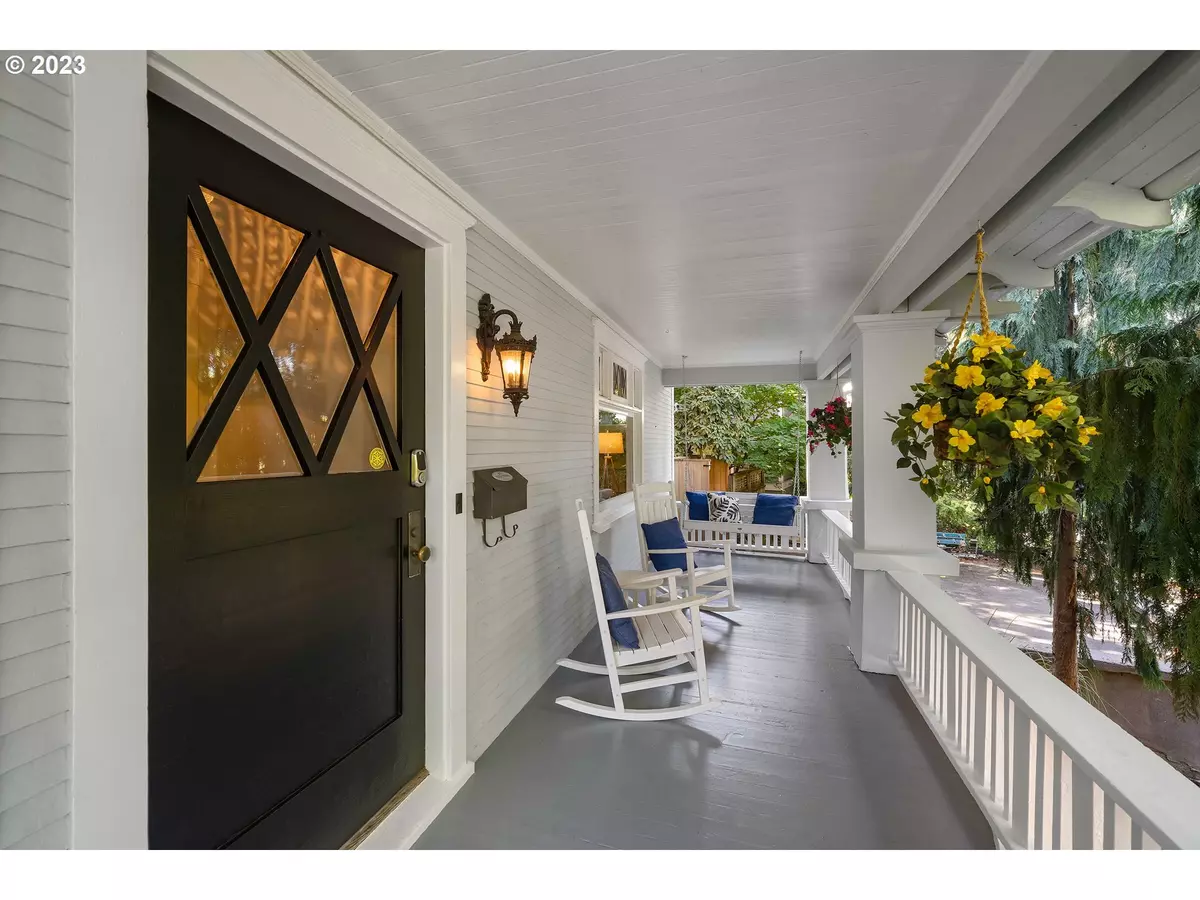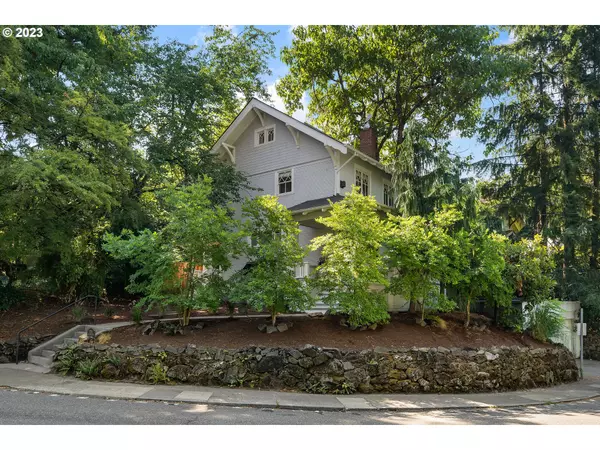Bought with Premiere Property Group, LLC
$685,000
$699,000
2.0%For more information regarding the value of a property, please contact us for a free consultation.
4 Beds
2.1 Baths
2,783 SqFt
SOLD DATE : 02/23/2024
Key Details
Sold Price $685,000
Property Type Single Family Home
Sub Type Single Family Residence
Listing Status Sold
Purchase Type For Sale
Square Footage 2,783 sqft
Price per Sqft $246
Subdivision Portland Heights, West Hills
MLS Listing ID 23539698
Sold Date 02/23/24
Style Craftsman, Four Square
Bedrooms 4
Full Baths 2
Year Built 1912
Annual Tax Amount $14,717
Tax Year 2023
Lot Size 5,227 Sqft
Property Description
Perched above Patton Road, this 1912 Portland Heights home with character features is a rare and attractive combination that showcases the craftsmanship and charm of the past, coupled with todays modern amenities and conveniences. There are original character details throughout the home, such as the refinished hardwood floors, leaded glass windows, a coffered ceiling, crown molding, and built-in features. A spacious, covered front porch welcomes you to the gracious living room w/gas fireplace and marble surround. The adjacent formal dining room opens to the gorgeous all-weather deck perfect for outdoor entertainment and relaxation. The kitchen features stainless steel appliances including a chef-quality Wolf gas range with a griddle. Upstairs, you will find four bedrooms, including a suite on the third floor with skylights, and a primary bedroom on the second floor with a fireplace and double walk-in closets. Enjoy the fenced and private backyard or walk across the street to Portland Heights Park and tennis courts for addl outdoor space! This home is a rare and attractive opportunity in a desirable location with top rated schools. [Home Energy Score = 1. HES Report at https://rpt.greenbuildingregistry.com/hes/OR10220829]
Location
State OR
County Multnomah
Area _148
Rooms
Basement Full Basement, Unfinished
Interior
Interior Features Floor3rd, Garage Door Opener, Hardwood Floors, High Ceilings, Soaking Tub, Tile Floor, Wallto Wall Carpet, Washer Dryer, Water Purifier
Heating Forced Air
Cooling Central Air
Fireplaces Number 2
Fireplaces Type Gas
Appliance Dishwasher, Free Standing Gas Range, Free Standing Refrigerator, Gas Appliances, Microwave, Stainless Steel Appliance, Tile, Water Purifier
Exterior
Exterior Feature Deck, Fenced, Porch
Parking Features Attached
Garage Spaces 1.0
Roof Type Composition
Garage Yes
Building
Lot Description Corner Lot, Gentle Sloping, Level
Story 4
Foundation Concrete Perimeter
Sewer Public Sewer
Water Public Water
Level or Stories 4
Schools
Elementary Schools Ainsworth
Middle Schools West Sylvan
High Schools Lincoln
Others
Senior Community No
Acceptable Financing Cash, Conventional
Listing Terms Cash, Conventional
Read Less Info
Want to know what your home might be worth? Contact us for a FREE valuation!

Our team is ready to help you sell your home for the highest possible price ASAP









