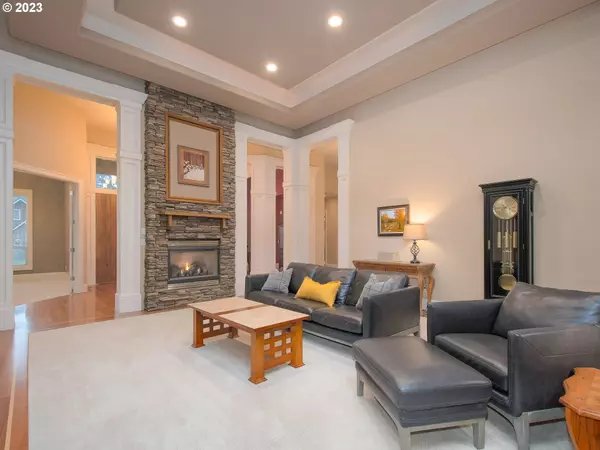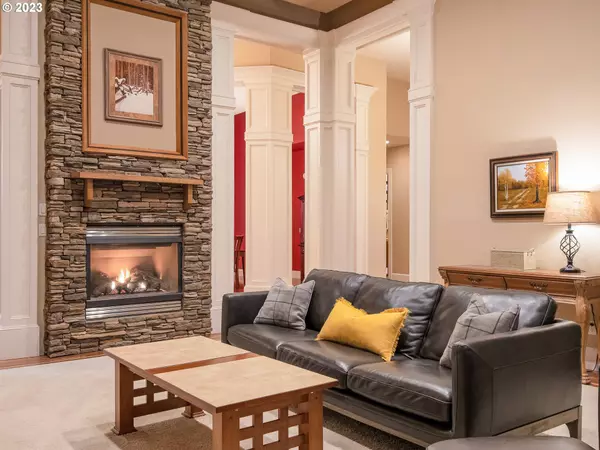Bought with Non Rmls Broker
$860,000
$875,000
1.7%For more information regarding the value of a property, please contact us for a free consultation.
3 Beds
2.1 Baths
2,876 SqFt
SOLD DATE : 02/23/2024
Key Details
Sold Price $860,000
Property Type Single Family Home
Sub Type Single Family Residence
Listing Status Sold
Purchase Type For Sale
Square Footage 2,876 sqft
Price per Sqft $299
Subdivision First Place
MLS Listing ID 23351843
Sold Date 02/23/24
Style Stories1, Ranch
Bedrooms 3
Full Baths 2
Year Built 2004
Annual Tax Amount $8,296
Tax Year 2023
Lot Size 10,890 Sqft
Property Description
High-end ONE LEVEL home located in the heart of First Place! Gorgeous 2,876sf home featuring exceptional craftsmanship, detailed trim and rich woodwork. Attractive curb appeal with Hansel and Gretel storybook-like cobblestone paver driveway. Impressive high ceilings and oversized windows throughout. Stunning hardwood floors with inlaid accents, travertine tile, tall pillars, crown molding, solid core doors, accent lighting and an inviting gourmet kitchen designed for both cooking and conversations. Generous cabinet/storage/counter space plus pantry. Deluxe executive office with built-in cabinetry and U-shaped double desk. Well appointed primary suite and bath. Private backyard and 3.5ac neighborhood park with paths and gazebo. Comfortable upscale living convenient to numerous amenities. Easy to fall in love - this is a must see!
Location
State WA
County Clark
Area _22
Zoning R-9
Rooms
Basement Crawl Space
Interior
Interior Features Central Vacuum, Garage Door Opener, Granite, Hardwood Floors, High Ceilings, Jetted Tub, Laundry, Tile Floor, Wallto Wall Carpet
Heating Forced Air
Cooling Central Air
Fireplaces Number 1
Fireplaces Type Gas
Appliance Builtin Oven, Cooktop, Dishwasher, Disposal, Granite, Instant Hot Water, Island, Microwave, Pantry, Plumbed For Ice Maker, Range Hood, Stainless Steel Appliance, Tile
Exterior
Exterior Feature Covered Patio, Gas Hookup, Patio, Porch, Tool Shed, Yard
Parking Features Attached
Garage Spaces 3.0
Roof Type Tile
Garage Yes
Building
Lot Description Level, Private, Trees
Story 1
Sewer Public Sewer
Water Public Water
Level or Stories 1
Schools
Elementary Schools Hearthwood
Middle Schools Cascade
High Schools Evergreen
Others
Senior Community No
Acceptable Financing Cash, Conventional, FHA, VALoan
Listing Terms Cash, Conventional, FHA, VALoan
Read Less Info
Want to know what your home might be worth? Contact us for a FREE valuation!

Our team is ready to help you sell your home for the highest possible price ASAP









