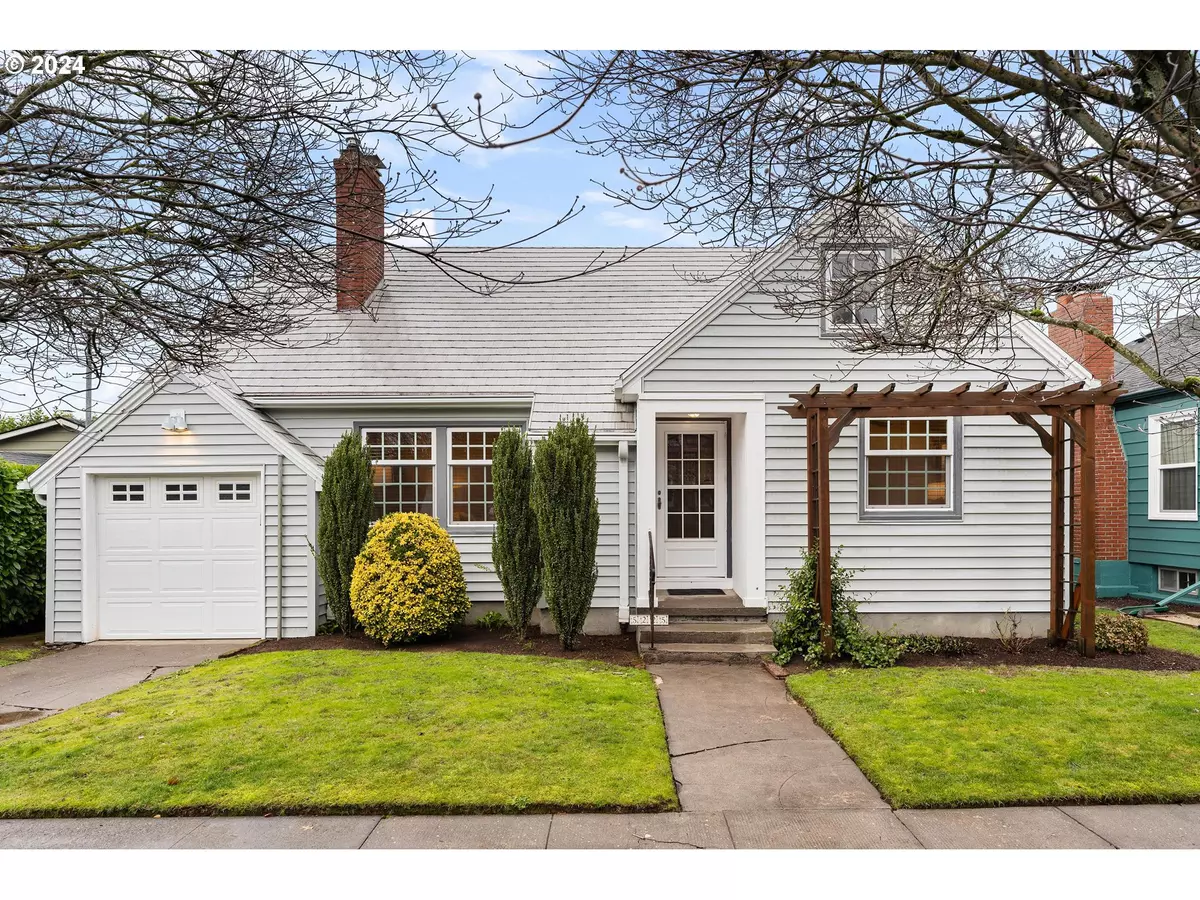Bought with MORE Realty
$520,000
$450,000
15.6%For more information regarding the value of a property, please contact us for a free consultation.
3 Beds
2 Baths
2,146 SqFt
SOLD DATE : 02/23/2024
Key Details
Sold Price $520,000
Property Type Single Family Home
Sub Type Single Family Residence
Listing Status Sold
Purchase Type For Sale
Square Footage 2,146 sqft
Price per Sqft $242
Subdivision Rose City Park
MLS Listing ID 24062722
Sold Date 02/23/24
Style Capecod
Bedrooms 3
Full Baths 2
Year Built 1938
Annual Tax Amount $5,060
Tax Year 2023
Lot Size 5,227 Sqft
Property Description
This comfortable Cape Cod is move-in ready and ripe for personalization. Grow into the partially-finished basement (replete with legal egress window) and/or into the stair-accessed, blank-slate attic ideal for additional, finished living space (primary suite/refuge anyone?). Large, fenced back yard is akin to the gardener's paradise while sparing room for the pups. A great value in desirable Rose City Park where access to public transit, fitness, shopping, dining and entertainment venues is but a stone's throw away. 73 walk/69 transit/98 bike scores find leaving the car in the rare, attached garage an almost foregone conclusion. Low exterior maintenance is complemented by the metal roof, vinyl siding and newer vinyl, double-pane windows. Take a peek! [Home Energy Score = 5. HES Report at https://rpt.greenbuildingregistry.com/hes/OR10223520]
Location
State OR
County Multnomah
Area _142
Zoning R5
Rooms
Basement Partial Basement, Partially Finished, Storage Space
Interior
Interior Features Garage Door Opener, Hardwood Floors, Tile Floor, Vinyl Floor, Washer Dryer
Heating Forced Air, Mini Split
Cooling Heat Pump
Fireplaces Number 1
Fireplaces Type Gas, Insert
Appliance Free Standing Range, Free Standing Refrigerator
Exterior
Exterior Feature Fenced, Garden, Tool Shed, Yard
Parking Features Attached
Garage Spaces 1.0
Roof Type Metal
Garage Yes
Building
Lot Description Level
Story 2
Foundation Concrete Perimeter
Sewer Public Sewer
Water Public Water
Level or Stories 2
Schools
Elementary Schools Laurelhurst
Middle Schools Laurelhurst
High Schools Grant
Others
Senior Community No
Acceptable Financing Cash, Conventional, VALoan
Listing Terms Cash, Conventional, VALoan
Read Less Info
Want to know what your home might be worth? Contact us for a FREE valuation!

Our team is ready to help you sell your home for the highest possible price ASAP









