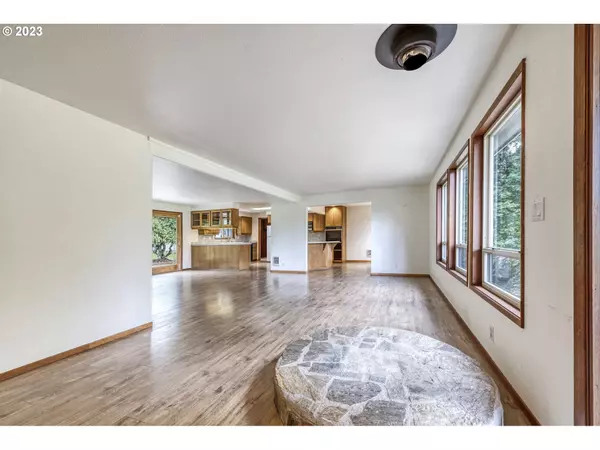Bought with Keller Williams Realty Eugene and Springfield
$622,000
$649,000
4.2%For more information regarding the value of a property, please contact us for a free consultation.
4 Beds
3 Baths
1,955 SqFt
SOLD DATE : 02/23/2024
Key Details
Sold Price $622,000
Property Type Single Family Home
Sub Type Single Family Residence
Listing Status Sold
Purchase Type For Sale
Square Footage 1,955 sqft
Price per Sqft $318
MLS Listing ID 23193175
Sold Date 02/23/24
Style Stories1, Ranch
Bedrooms 4
Full Baths 3
Year Built 1966
Annual Tax Amount $3,457
Tax Year 2023
Lot Size 6.400 Acres
Property Description
Rambling ranch on 6.4 acres running along approximately 750 feet of Rattlesnake Creek frontage with water rights, the home offers 3 bedrooms and 3 baths. Great room layout and spacious kitchen for entertaining. Cozy fireplace in the living room, and dining adjacent to the kitchen. Sliders in dining take you to your backyard. Large laundry room with sink and storage. Bedrooms feature cozy carpet, with the master suite having sliding doors to the lush exterior. Barn with 8 stalls, hay barn and loading shed off of main barn. Cross-fenced with deer fencing. Large greenhouses, garden, tractor shed w/ 220 power, 42x24 shop with power, built-in benches, and so much more. This serene slice of heaven awaits!
Location
State OR
County Lane
Area _234
Zoning RR5
Rooms
Basement Crawl Space
Interior
Interior Features Laminate Flooring, Laundry, Wallto Wall Carpet, Water Purifier, Water Softener
Heating Ceiling, Zoned
Cooling None
Appliance Builtin Oven, Cooktop, Dishwasher, Island, Pantry, Stainless Steel Appliance, Tile, Water Purifier
Exterior
Exterior Feature Barn, Cross Fenced, Dog Run, Fenced, Greenhouse, Private Road, R V Parking, Sprinkler, Workshop
Parking Features Detached
Garage Spaces 2.0
Waterfront Description Creek,Seasonal
View Creek Stream, Mountain, Trees Woods
Roof Type Composition
Garage Yes
Building
Lot Description Flood Zone, Level, Private, Trees
Story 1
Foundation Slab, Stem Wall
Sewer Septic Tank
Water Well
Level or Stories 1
Schools
Elementary Schools Pleasant Hill
Middle Schools Pleasant Hill
High Schools Pleasant Hill
Others
Senior Community No
Acceptable Financing Cash, Conventional, FHA, VALoan
Listing Terms Cash, Conventional, FHA, VALoan
Read Less Info
Want to know what your home might be worth? Contact us for a FREE valuation!

Our team is ready to help you sell your home for the highest possible price ASAP









