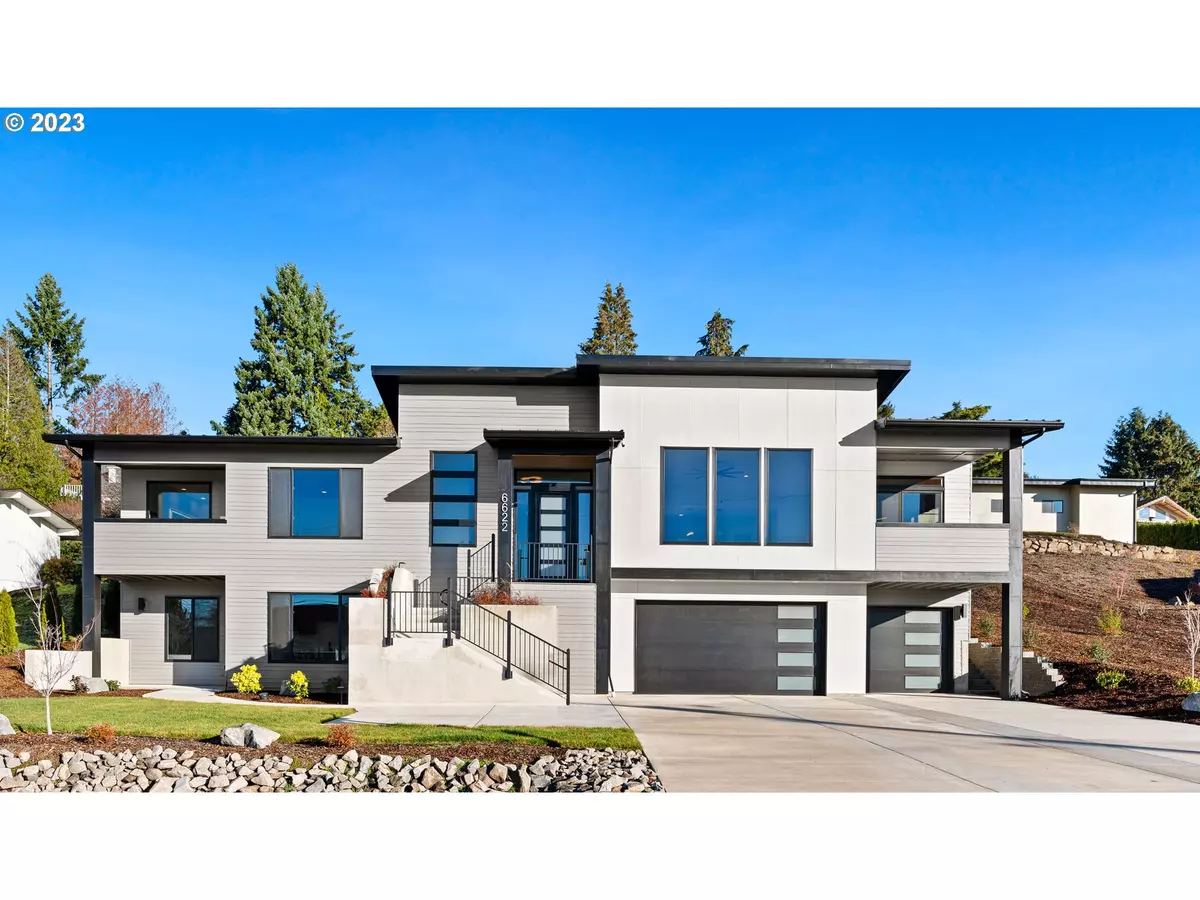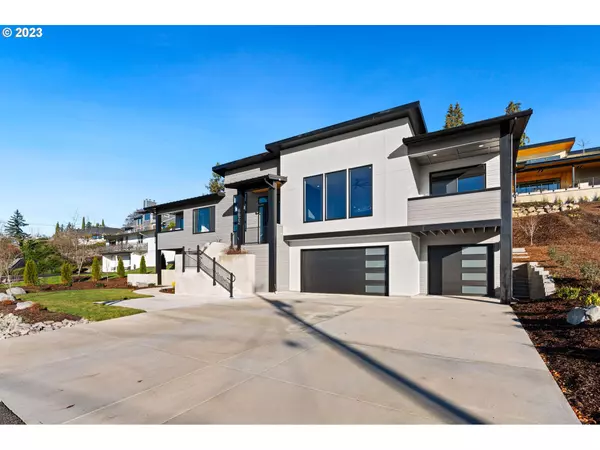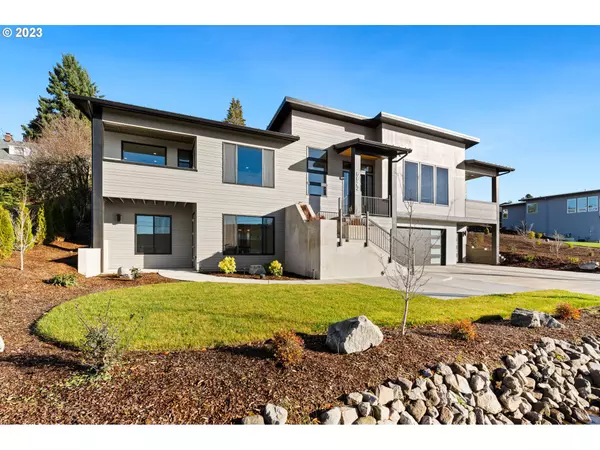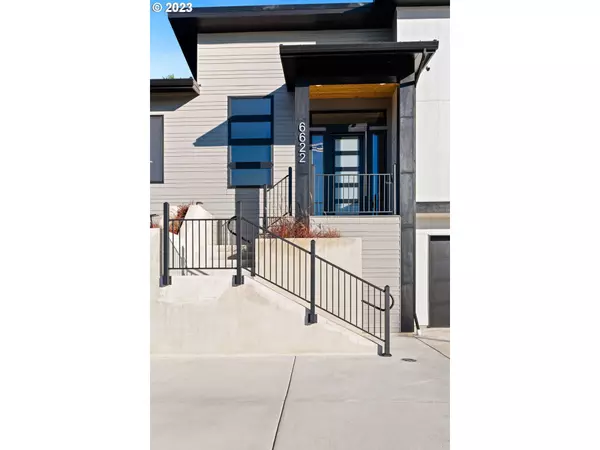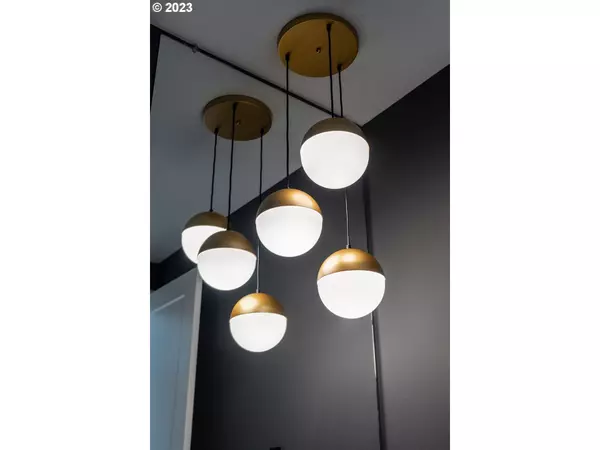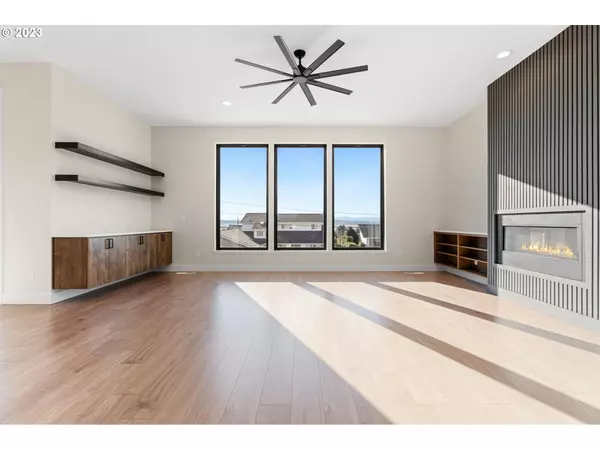Bought with Keller Williams Realty
$1,575,000
$1,659,000
5.1%For more information regarding the value of a property, please contact us for a free consultation.
4 Beds
4 Baths
3,688 SqFt
SOLD DATE : 02/15/2024
Key Details
Sold Price $1,575,000
Property Type Single Family Home
Sub Type Single Family Residence
Listing Status Sold
Purchase Type For Sale
Square Footage 3,688 sqft
Price per Sqft $427
MLS Listing ID 23667345
Sold Date 02/15/24
Style Custom Style, N W Contemporary
Bedrooms 4
Full Baths 4
Year Built 2023
Annual Tax Amount $2,062
Tax Year 2023
Lot Size 10,018 Sqft
Property Description
You'll be impressed by this latest custom-built home by TimberCrest Homes. There's so much to appreciate about the quality and detail, you just have to see it for yourself.Set in a prominent location with views of the Columbia River, this fully-custom home is within walking distance to Beach Park, the Tidewater Marina, and a short drive from Camas Meadows and the downtown Vancouver waterfront district. The interior boasts high ceilings throughout, adding a sense of spaciousness to its already generously sized rooms.The main living area features designer flooring that complements the modern aesthetic. The gourmet kitchen is the centerpiece of the home, including custom cabinetry, high-end Ferguson appliances, an oversized fridge, and a professional gas range. An expansive waterfall quartz island provides ample seating and a beautiful aesthetic, complemented by a walk-in and butler pantry that enhances the kitchen's practicality and style.The primary bedroom includes its own covered balcony, offering serene views of the Columbia River. The primary bathroom features lighted touch screen mirrors, a walk-in glass shower with a lighted alcove, and a custom, spacious walk-in closet with ample room for his/her items.The lower level, with a separate entrance, is perfectly suited for guest quarters or an ADU, adding to the home?s versatility.Additional features include energy-efficient construction with a high-efficiency air-conditioning heat pump, Anderson dual-pane windows, and comprehensive insulation. Please inquire for a full amenities sheet or to schedule your private tour.
Location
State WA
County Clark
Area _13
Rooms
Basement Crawl Space
Interior
Interior Features Ceiling Fan, Garage Door Opener, High Ceilings, High Speed Internet, Laundry, Quartz, Separate Living Quarters Apartment Aux Living Unit, Soaking Tub, Tile Floor, Vinyl Floor, Wallto Wall Carpet
Heating Forced Air, Heat Pump
Cooling Heat Pump
Fireplaces Number 1
Fireplaces Type Gas
Appliance Butlers Pantry, Dishwasher, Disposal, Double Oven, Free Standing Gas Range, Free Standing Refrigerator, Island, Microwave, Pantry, Plumbed For Ice Maker, Pot Filler, Quartz, Range Hood, Stainless Steel Appliance
Exterior
Exterior Feature Accessory Dwelling Unit, Covered Deck, Covered Patio, Guest Quarters, Patio, Porch, Sprinkler, Yard
Parking Features Attached, Oversized
Garage Spaces 3.0
Waterfront Description Other
View River
Roof Type Metal
Garage Yes
Building
Lot Description Gentle Sloping, Level, Sloped
Story 2
Foundation Concrete Perimeter, Slab
Sewer Public Sewer
Water Public Water
Level or Stories 2
Schools
Elementary Schools Harney
Middle Schools Mcloughlin
High Schools Fort Vancouver
Others
Senior Community No
Acceptable Financing Cash, Conventional, FHA, VALoan
Listing Terms Cash, Conventional, FHA, VALoan
Read Less Info
Want to know what your home might be worth? Contact us for a FREE valuation!

Our team is ready to help you sell your home for the highest possible price ASAP



