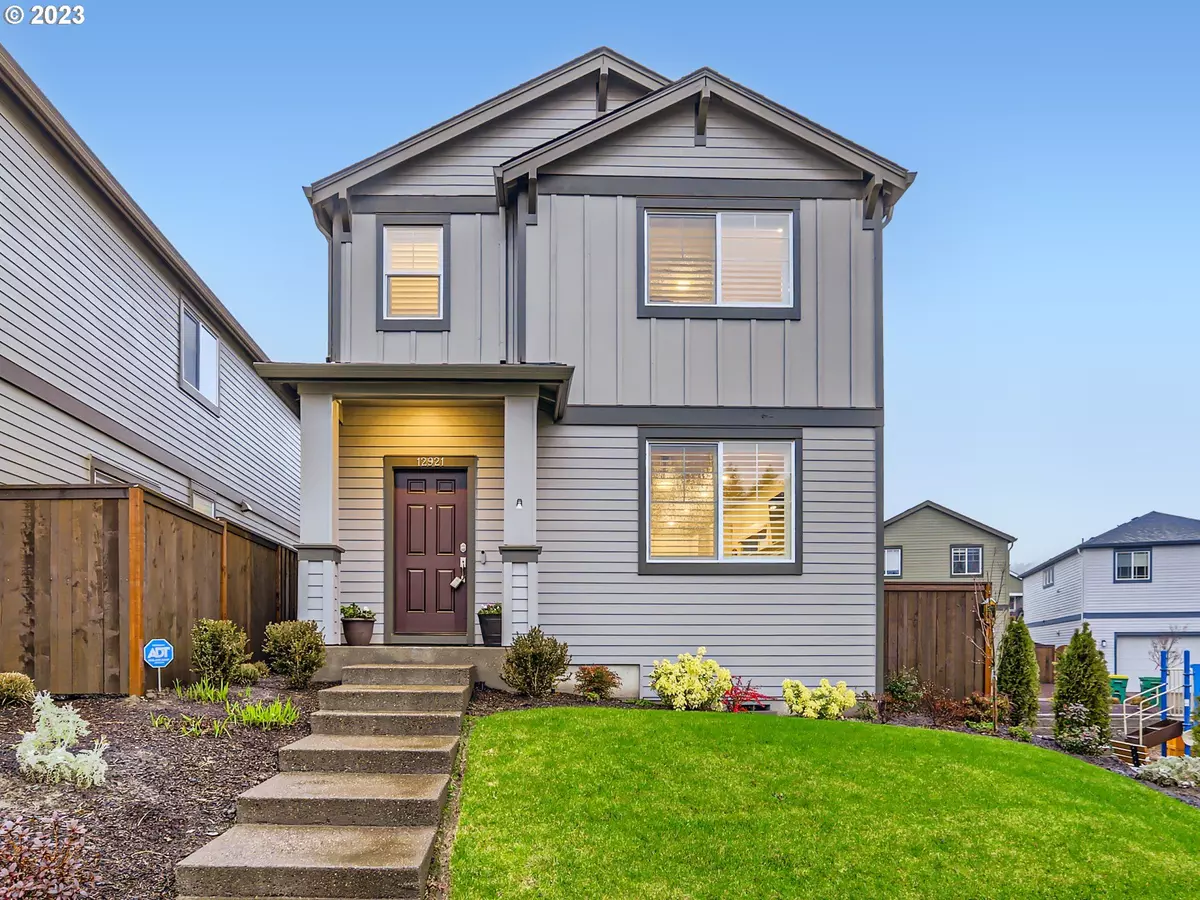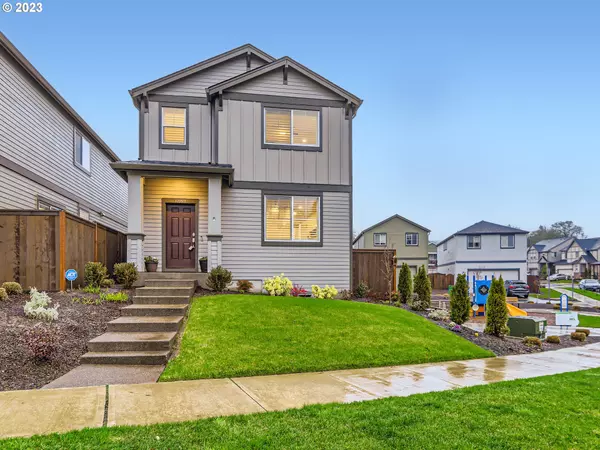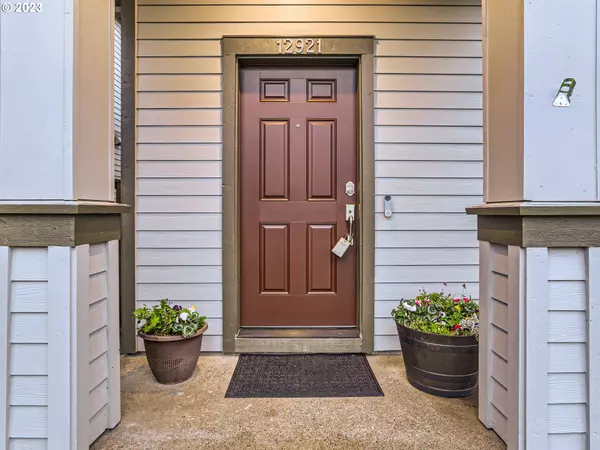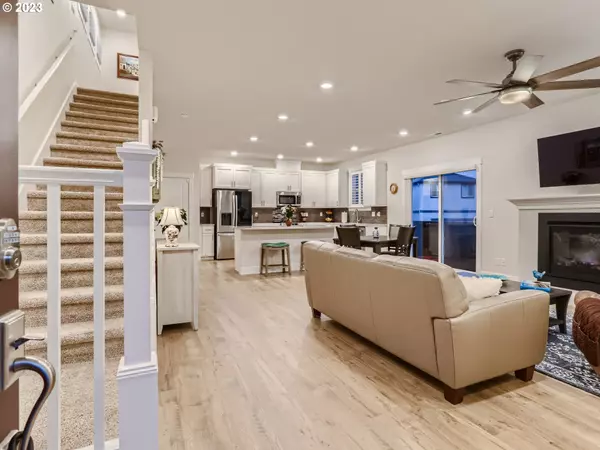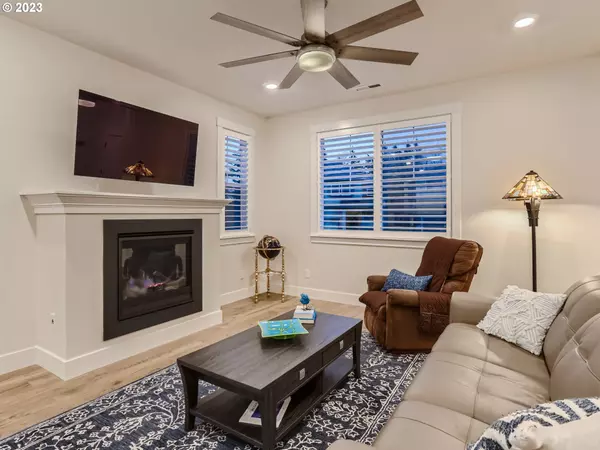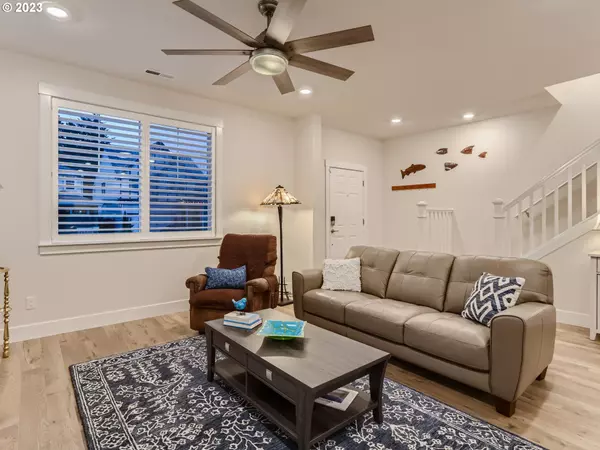Bought with Keller Williams Realty Professionals
$550,000
$549,900
For more information regarding the value of a property, please contact us for a free consultation.
4 Beds
2.1 Baths
1,651 SqFt
SOLD DATE : 02/22/2024
Key Details
Sold Price $550,000
Property Type Single Family Home
Sub Type Single Family Residence
Listing Status Sold
Purchase Type For Sale
Square Footage 1,651 sqft
Price per Sqft $333
Subdivision Lolich Farms
MLS Listing ID 23286483
Sold Date 02/22/24
Style Stories2, Cottage
Bedrooms 4
Full Baths 2
Condo Fees $130
HOA Fees $130/mo
Year Built 2022
Annual Tax Amount $6,701
Tax Year 2023
Lot Size 2,613 Sqft
Property Description
Better than new construction! Walk into this beautifully appointed 1-year new home that shines. Turn-key with upgrades & attention to detail throughout! Experience the seamless flow of the spacious great room that leads to the kitchen, powder room, and sliding glass door to the patio and side yard. Enjoy the gourmet kitchen with custom quartz countertops, subway tile backsplash, kitchen island, large granite composite sink, upgraded stainless steel appliances, gas stove, and more! The cozy gas fire place with extra wide mantle and wall mounted tv are perfectly situated for entertaining. Upgraded laminate hardwood floors and carpet; plantation shutters, cabinets w/soft close and nickel finished hardware throughout. Upstairs, enjoy the bright loft/tech space, all 4 bedrooms, and laundry room. Bathrooms have large under mount sinks w/custom quartz countertops and backsplash. The primary bedroom features an ensuite dual vanity bathroom with a custom, extra-large tile shower w/frameless glass shower door, and large walk-in closet with easy access to the home?s smart panel. Enjoy privacy with only one neighbor to the west, and views to the small park/tot lot to the east. The home includes ceiling fans, A/C, alarm system w/cameras & glass break sensor, fiber internet, and large 2-car attached garage. HOA provides for all front yard landscaping and irrigation. Enjoy easy access to schools and shopping. Only minutes away from Mountainside High School, Progress Ridge Town Center, New Seasons and Whole Foods; as well as Cooper Mountain Nature Park offering 230-acres of solitude, winding trails and wildlife preserves. Located at the edge of city limits with an abundance of beauty in all directions, this home is ready for immediate occupancy. Builder 10-year structural warranty remains in place.
Location
State OR
County Washington
Area _150
Rooms
Basement Crawl Space
Interior
Interior Features Ceiling Fan, Garage Door Opener, High Ceilings, Laminate Flooring, Laundry, Lo V O C Material, Quartz, Tile Floor, Wallto Wall Carpet, Washer Dryer, Water Purifier
Heating Forced Air
Cooling Central Air
Fireplaces Number 1
Fireplaces Type Gas
Appliance Dishwasher, Disposal, Free Standing Range, Free Standing Refrigerator, Gas Appliances, Island, Microwave, Plumbed For Ice Maker, Quartz, Stainless Steel Appliance, Tile, Water Purifier
Exterior
Exterior Feature Fenced, Patio, Yard
Parking Features Attached
Garage Spaces 2.0
View Park Greenbelt, Trees Woods
Roof Type Composition
Garage Yes
Building
Lot Description Level
Story 2
Foundation Concrete Perimeter
Sewer Public Sewer
Water Public Water
Level or Stories 2
Schools
Elementary Schools Hazeldale
Middle Schools Highland Park
High Schools Mountainside
Others
Senior Community No
Acceptable Financing Cash, Conventional
Listing Terms Cash, Conventional
Read Less Info
Want to know what your home might be worth? Contact us for a FREE valuation!

Our team is ready to help you sell your home for the highest possible price ASAP



