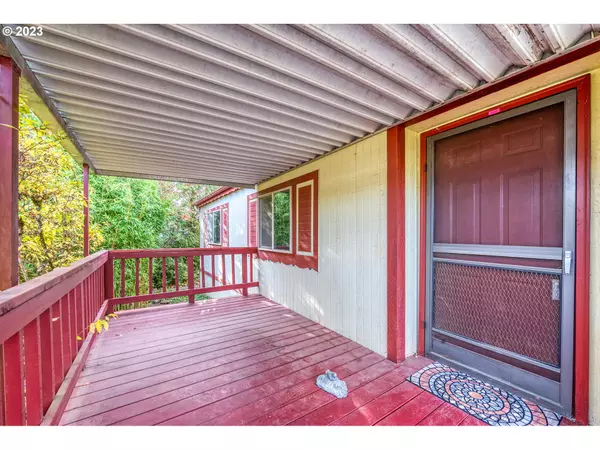Bought with United Real Estate Properties
$91,500
$98,500
7.1%For more information regarding the value of a property, please contact us for a free consultation.
3 Beds
2 Baths
1,296 SqFt
SOLD DATE : 02/22/2024
Key Details
Sold Price $91,500
Property Type Manufactured Home
Sub Type Manufactured Homein Park
Listing Status Sold
Purchase Type For Sale
Square Footage 1,296 sqft
Price per Sqft $70
Subdivision Daneland Mobile Home Park
MLS Listing ID 23206928
Sold Date 02/22/24
Style Double Wide Manufactured, Manufactured Home
Bedrooms 3
Full Baths 2
Land Lease Amount 829.0
Year Built 1987
Annual Tax Amount $343
Tax Year 2023
Property Description
55+ Park. NO LAND. MOBILE HOME ONLY. 1987 Silvercrest doublewide. 1296 Square foot home with three bedrooms and two full bathrooms. Freshly painted inside! Such a nice home! The expansive kitchen is a focal point, featuring an inviting eat bar. The vaulted living room exudes an airy elegance, complemented by a built-in china hutch in the dining room that adds a touch of sophistication. The master bedroom beckons with its spacious layout, complete with double closets and an attached master bathroom boasting a convenient step-in shower. Second and third bedrooms have carpeting. Step outside to the covered deck, offering a delightful space to unwind and enjoy the surrounding tranquility. A convenient carport adds to the practicality of this residence. Daneland Mobile Home Park provides an array of amenities, elevating the community living experience. Residents enjoy the benefits of cable, trash services, and access to a host of recreational options, including an indoor swimming pool and hot tub, an exercise room, a library, a billiards room, and laundry facilities. The common area fosters a sense of community, making this property not just a home but a lifestyle.
Location
State OR
County Lane
Area _246
Interior
Interior Features Hookup Available, Laundry, Vaulted Ceiling, Vinyl Floor, Wallto Wall Carpet
Heating Heat Pump
Cooling Heat Pump
Appliance Dishwasher, Free Standing Range, Free Standing Refrigerator, Range Hood
Exterior
Exterior Feature Covered Deck
Parking Features Carport
View Seasonal
Roof Type Composition
Garage Yes
Building
Lot Description Commons, Leased Land, Level, On Busline
Story 1
Sewer Public Sewer
Water Public Water
Level or Stories 1
Schools
Elementary Schools Prairie Mtn
Middle Schools Prairie Mtn
High Schools Willamette
Others
Senior Community Yes
Acceptable Financing Cash, Conventional
Listing Terms Cash, Conventional
Read Less Info
Want to know what your home might be worth? Contact us for a FREE valuation!

Our team is ready to help you sell your home for the highest possible price ASAP









