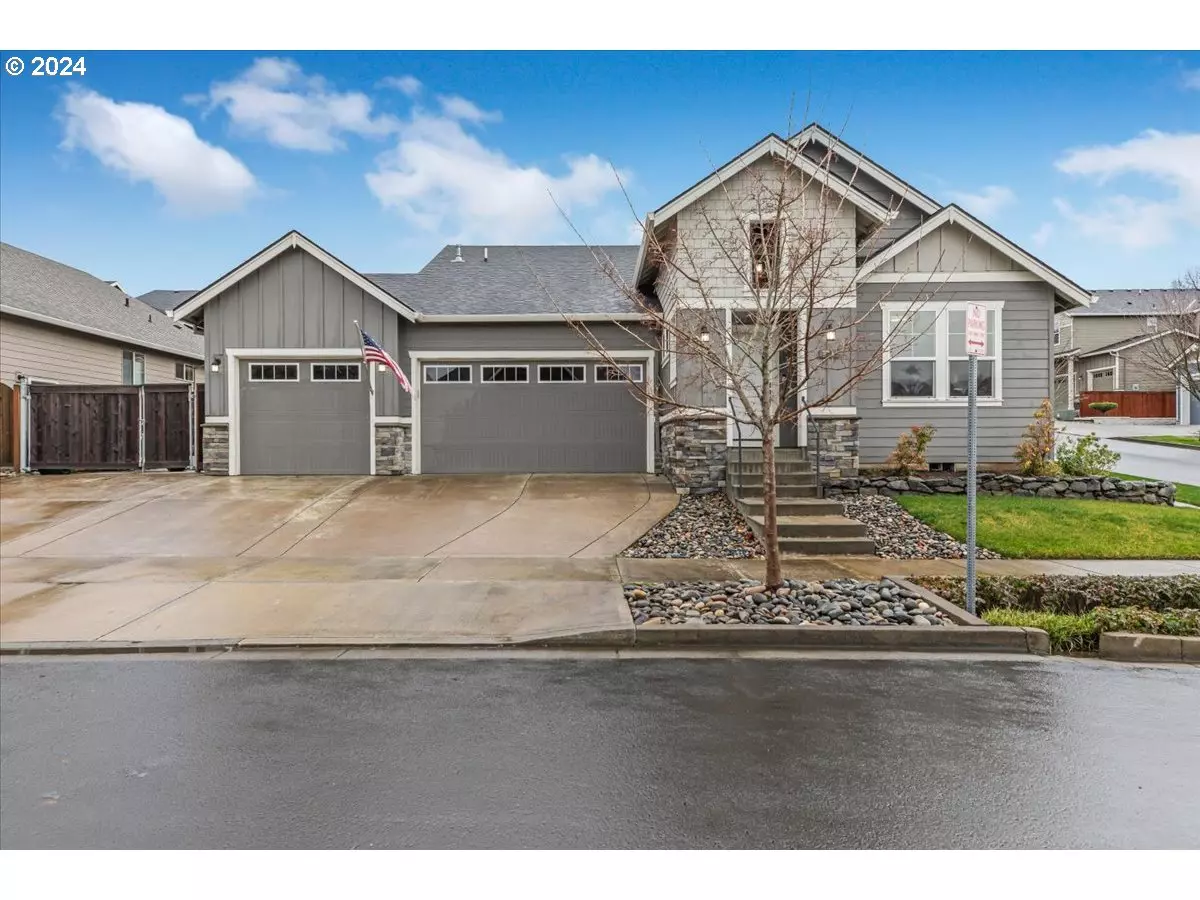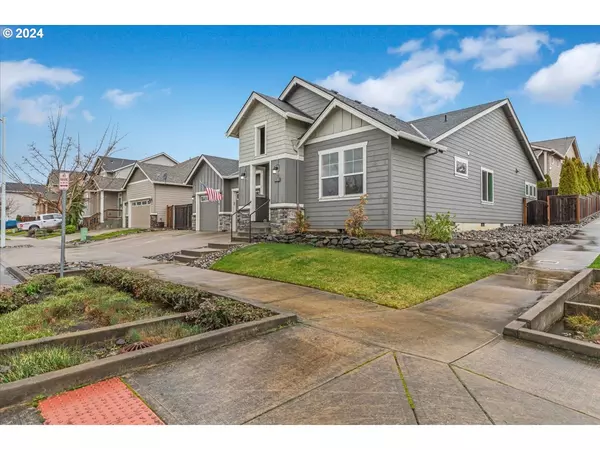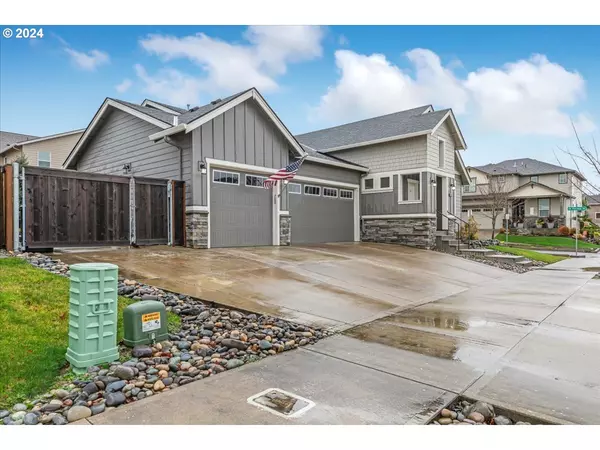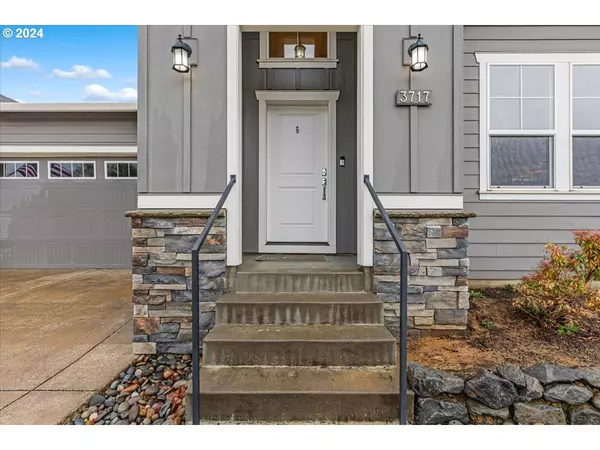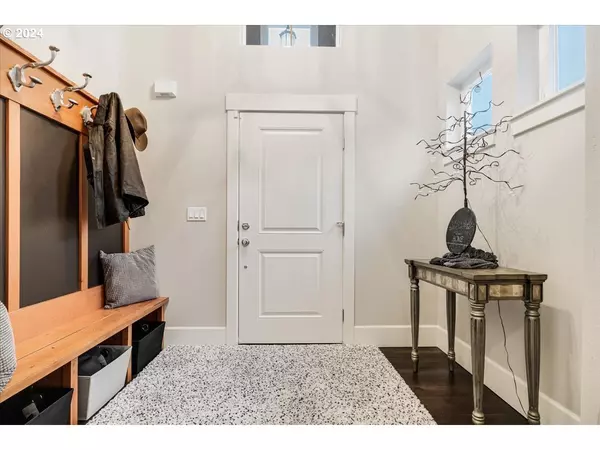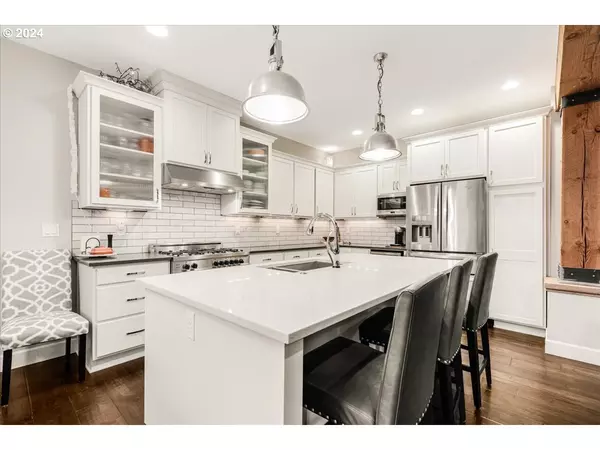Bought with Keller Williams PDX Central
$610,000
$609,900
For more information regarding the value of a property, please contact us for a free consultation.
3 Beds
2 Baths
1,744 SqFt
SOLD DATE : 02/13/2024
Key Details
Sold Price $610,000
Property Type Single Family Home
Sub Type Single Family Residence
Listing Status Sold
Purchase Type For Sale
Square Footage 1,744 sqft
Price per Sqft $349
MLS Listing ID 24378565
Sold Date 02/13/24
Style Stories1, Craftsman
Bedrooms 3
Full Baths 2
Condo Fees $360
HOA Fees $30/ann
Year Built 2016
Annual Tax Amount $4,096
Tax Year 2023
Lot Size 7,405 Sqft
Property Description
Welcome to this immaculately kept 2016 Craftsman-style home nestled in the desirable VanBuren Farms community in Gresham. This single-level beauty boasts 3 spacious bedrooms and 2 full baths across a well-designed floor plan. As you approach the home, you are greeted by a charming façade featuring a blend of cultured stone and fiber cement exterior, along with a picturesque covered patio ideal for your morning coffee or evening relaxation.Step inside to discover the warmth of engineered hardwood floors and high ceilings that create an inviting atmosphere. The living room flows seamlessly into the dining area and kitchen, featuring quartz countertops, stainless steel appliances, a built-in dishwasher and microwave, and a free-standing gas range. The home is perfect for entertaining or cozy nights in, complete with a gas fireplace to warm up the living space.The primary suite is spacious with an ensuite containing a jetted tub, large shower, walk-in closet, and tile floors. Convenience is key with an attached 3-car garage and additional features like the RV/boat storage, tool shed, fenced yard, and a sprinkler system to maintain the beautiful landscaping. Enjoy the ease of central air during warmer seasons, a 95 percent energy efficient furnace in the cooler months, and appreciate the energy efficiency of double-pane windows and a gas water heater. Located in a peaceful neighborhood with easy access to amenities, this home is part of an active HOA that assures the surroundings are well-maintained. With a lot size of 7,400 SqFt, there's plenty of room for outdoor entertaining on an expansive patio complimented with a low maintenance landscape.Don't miss the chance to own this move-in-ready gem, perfect for anyone seeking a blend of modern comforts and classic charm.Listing agent is the Seller.
Location
State OR
County Multnomah
Area _144
Rooms
Basement Crawl Space
Interior
Interior Features Ceiling Fan, Engineered Hardwood, Garage Door Opener, High Ceilings, High Speed Internet, Jetted Tub, Quartz, Tile Floor, Washer Dryer
Heating Forced Air95 Plus
Cooling Central Air
Fireplaces Number 1
Fireplaces Type Gas
Appliance Dishwasher, Free Standing Gas Range, Free Standing Refrigerator, Microwave, Quartz, Stainless Steel Appliance, Wine Cooler
Exterior
Exterior Feature Covered Patio, Fenced, R V Boat Storage, Sprinkler, Tool Shed, Yard
Parking Features Attached
Garage Spaces 3.0
Roof Type Composition
Garage Yes
Building
Lot Description Corner Lot
Story 1
Foundation Concrete Perimeter
Sewer Public Sewer
Water Public Water
Level or Stories 1
Schools
Elementary Schools Butler Creek
Middle Schools Centennial
High Schools Centennial
Others
Senior Community No
Acceptable Financing Cash, Conventional, FHA, VALoan
Listing Terms Cash, Conventional, FHA, VALoan
Read Less Info
Want to know what your home might be worth? Contact us for a FREE valuation!

Our team is ready to help you sell your home for the highest possible price ASAP




