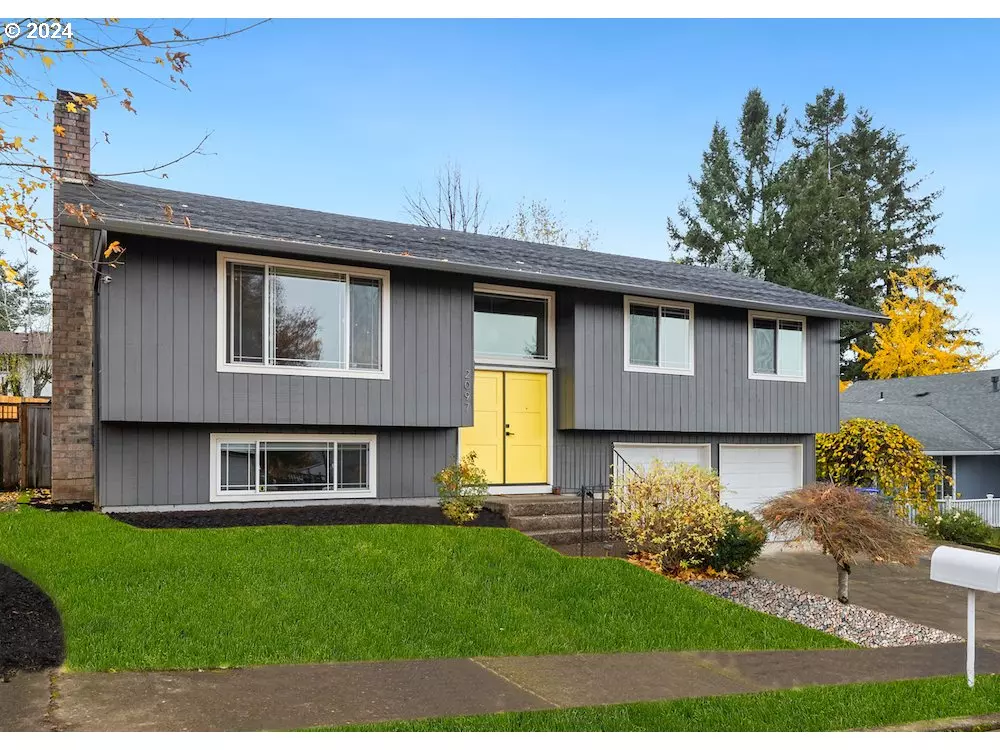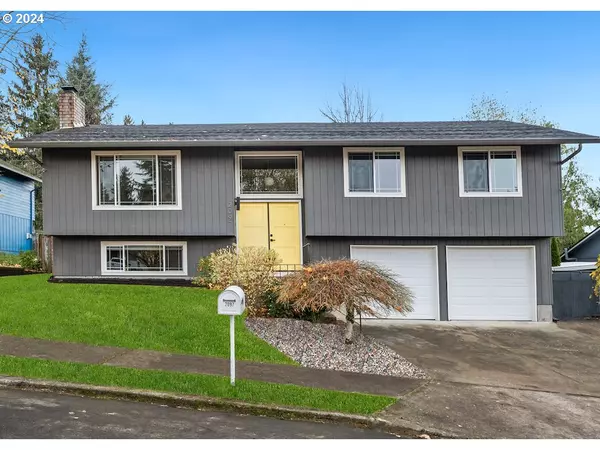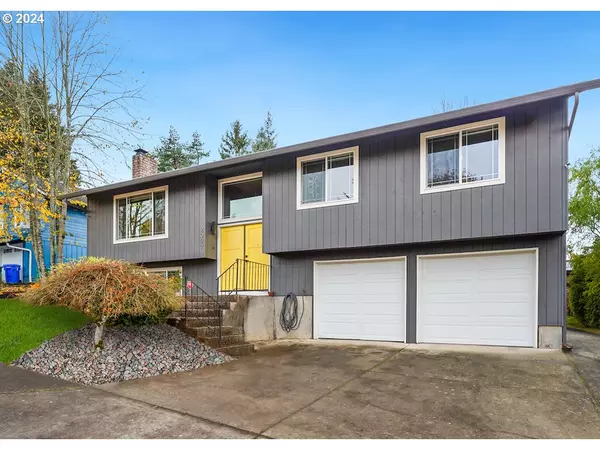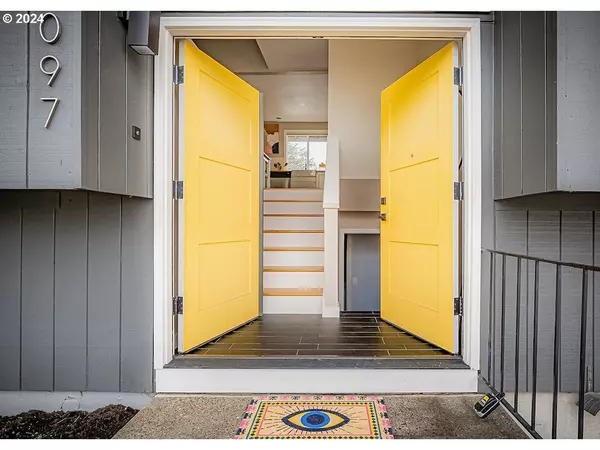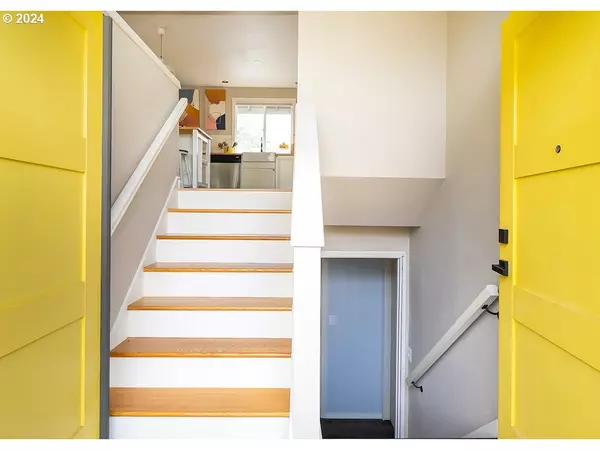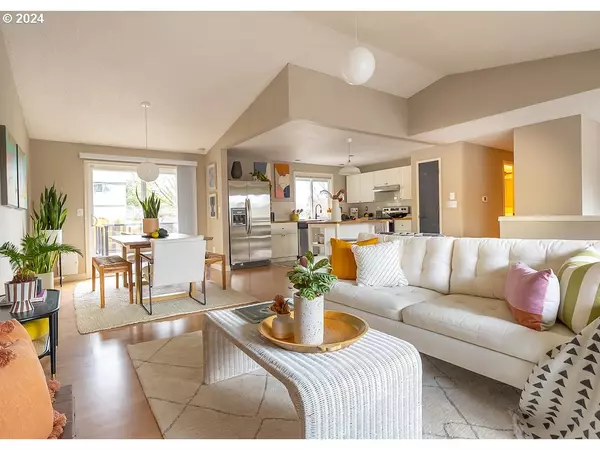Bought with The Next Nest Realty
$530,000
$525,000
1.0%For more information regarding the value of a property, please contact us for a free consultation.
3 Beds
3 Baths
1,832 SqFt
SOLD DATE : 02/21/2024
Key Details
Sold Price $530,000
Property Type Single Family Home
Sub Type Single Family Residence
Listing Status Sold
Purchase Type For Sale
Square Footage 1,832 sqft
Price per Sqft $289
Subdivision Binford Farms
MLS Listing ID 24684617
Sold Date 02/21/24
Style Stories2, Split
Bedrooms 3
Full Baths 3
Year Built 1977
Annual Tax Amount $4,427
Tax Year 2023
Lot Size 7,405 Sqft
Property Description
Loads of character in this spacious split-level home with a daylight basement on a sleepy cul-de-sac! Enter to an open floor plan, with large windows and a high, gently vaulted ceiling in the living room creating a bright, inviting environment. The wood burning fireplace is ready for winter hygge. The updated kitchen has an island and everything a home cook could ask for, and the dining area leads out onto a deck through sliding doors, an absolute perk for summertime gatherings. Three lovely bedrooms on the main level are comfy and welcoming - the primary with its own ensuite and sliding door to the back deck - and three bathrooms throughout = no morning queues for the shower. You'll love the lower level, a huge space with beautiful wood panel accents and a rustic brick wood burning fireplace that's a bangin' family room. A full bath on this level is convenient...and an intriguing possibility for future primary ensuite goals (I'm talking potential ADU here, folks). A large fenced backyard is the perfect playground, with raised beds for gardening and loads of lawn for fun and games, and a super adorable frog pond for our amphibian buddies. A two-car tuck-under garage is great for secure parking and storage, and there's RV parking, too. Located in Four Corners, very close to Portland, Damascus, and Happy Valley. With amenities not too far away, you're still far enough from city life to breathe in that country air!
Location
State OR
County Multnomah
Area _144
Zoning LDR-7
Rooms
Basement Daylight, Finished
Interior
Interior Features Cork Floor, Garage Door Opener, High Ceilings, Laminate Flooring, Laundry, Vaulted Ceiling, Washer Dryer
Heating Forced Air
Fireplaces Number 2
Fireplaces Type Wood Burning
Appliance Dishwasher, Free Standing Range, Free Standing Refrigerator, Island, Pantry, Stainless Steel Appliance
Exterior
Exterior Feature Deck, Fenced, Raised Beds, Yard
Parking Features Attached
Garage Spaces 2.0
Roof Type Composition
Garage Yes
Building
Lot Description Cul_de_sac, Level, Private, Trees
Story 2
Foundation Concrete Perimeter
Sewer Public Sewer
Water Public Water
Level or Stories 2
Schools
Elementary Schools Butler Creek
Middle Schools Centennial
High Schools Centennial
Others
Senior Community No
Acceptable Financing Cash, Conventional, FHA, VALoan
Listing Terms Cash, Conventional, FHA, VALoan
Read Less Info
Want to know what your home might be worth? Contact us for a FREE valuation!

Our team is ready to help you sell your home for the highest possible price ASAP




