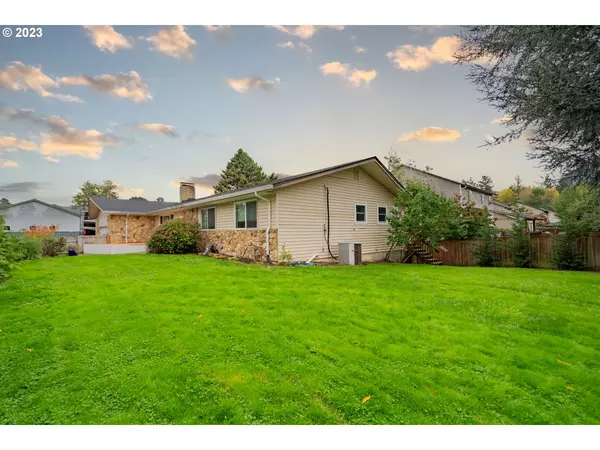Bought with Pro Realty Group NW, LLC
$585,000
$624,995
6.4%For more information regarding the value of a property, please contact us for a free consultation.
5 Beds
3.1 Baths
4,128 SqFt
SOLD DATE : 02/21/2024
Key Details
Sold Price $585,000
Property Type Single Family Home
Sub Type Single Family Residence
Listing Status Sold
Purchase Type For Sale
Square Footage 4,128 sqft
Price per Sqft $141
MLS Listing ID 23652218
Sold Date 02/21/24
Style Daylight Ranch, Ranch
Bedrooms 5
Full Baths 3
Year Built 1963
Annual Tax Amount $6,107
Tax Year 2023
Lot Size 0.260 Acres
Property Description
This meticulously designed home is your canvas for creating the ideal living space. With abundant space and a separate entrance, this property offers flexibility for multi-generational living arrangements (possibly even potential ADU), ensuring you make the most of the space to fit your needs. The combined kitchen and dining area offers storage aplenty and a hub for daily life. The cozy living room, with its wood-burning fireplace, sets the mood for relaxation and gatherings. The residence's five bedrooms provide room for family, guests, or even a home office. The generous theater room is your private cinema, perfect for entertainment and enjoyment. Natural light pours into this home & even the daylight basement, making it a versatile space. Step outside onto the sizable deck, the perfect space for hosting friends and family, while the extensive fenced yard features a garden area with raised beds, catering to both the green thumb and those who seek tranquility. Newer roof, windows, carpet & much more. This opportunity is too good to pass up! Schedule a viewing now to see how this house can become your next dream home.
Location
State WA
County Clark
Area _43
Rooms
Basement Finished, Full Basement
Interior
Interior Features Garage Door Opener, Jetted Tub, Laminate Flooring, Laundry, Separate Living Quarters Apartment Aux Living Unit, Wallto Wall Carpet, Washer Dryer, Water Purifier
Heating Forced Air
Cooling Heat Pump
Fireplaces Number 1
Fireplaces Type Wood Burning
Appliance Convection Oven, Dishwasher, Disposal, Free Standing Range, Free Standing Refrigerator, Island, Pantry, Plumbed For Ice Maker
Exterior
Exterior Feature Covered Patio, Deck, Fenced, Garden, Porch, Raised Beds, R V Hookup, R V Parking, Security Lights, Tool Shed, Yard
Parking Features Attached
Garage Spaces 2.0
Roof Type Composition
Garage Yes
Building
Lot Description Level
Story 2
Sewer Public Sewer
Water Public Water
Level or Stories 2
Schools
Elementary Schools Chinook
Middle Schools Alki
High Schools Skyview
Others
Senior Community No
Acceptable Financing Cash, Conventional, FHA, VALoan
Listing Terms Cash, Conventional, FHA, VALoan
Read Less Info
Want to know what your home might be worth? Contact us for a FREE valuation!

Our team is ready to help you sell your home for the highest possible price ASAP









