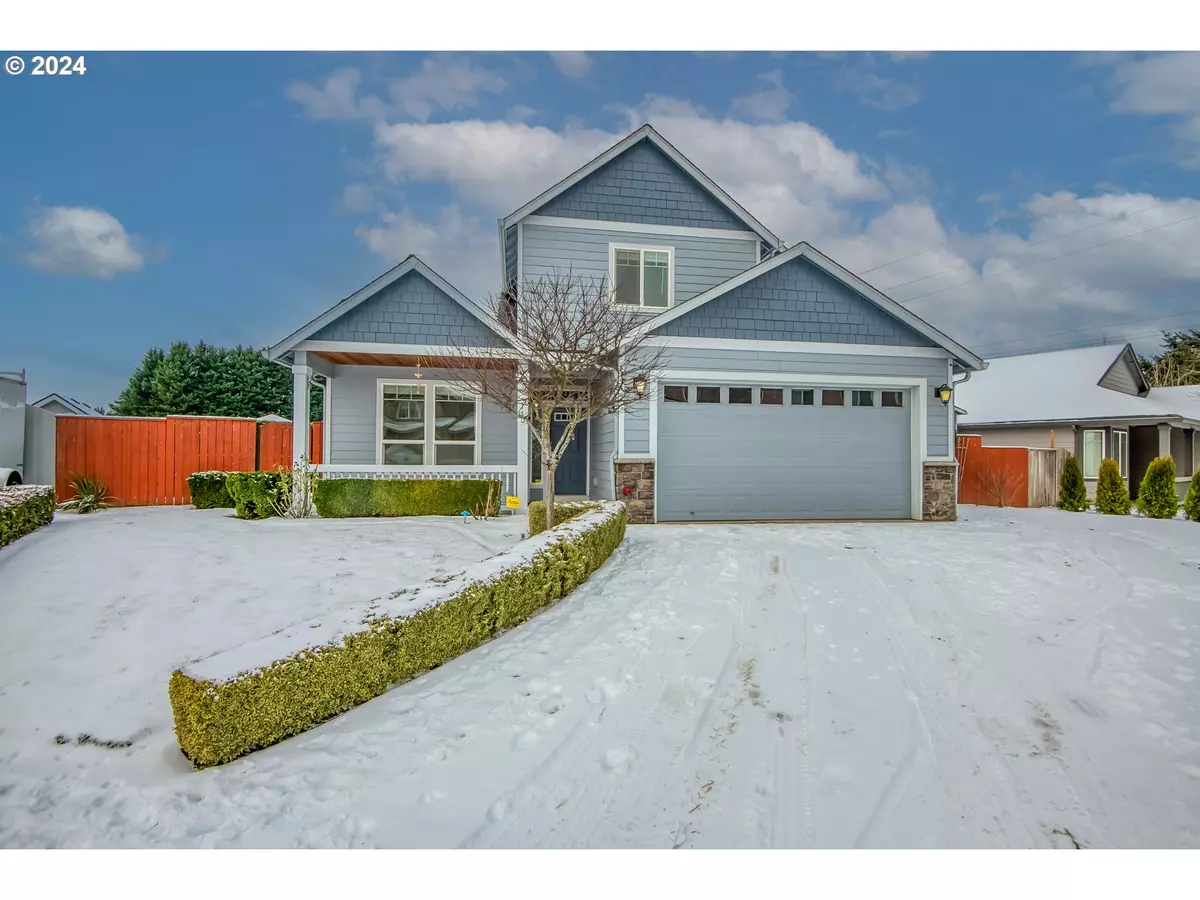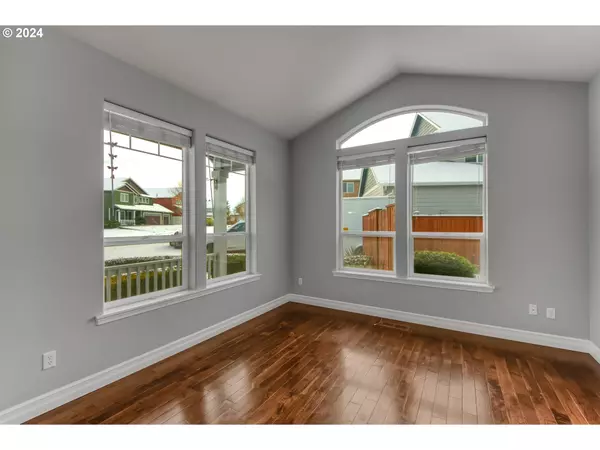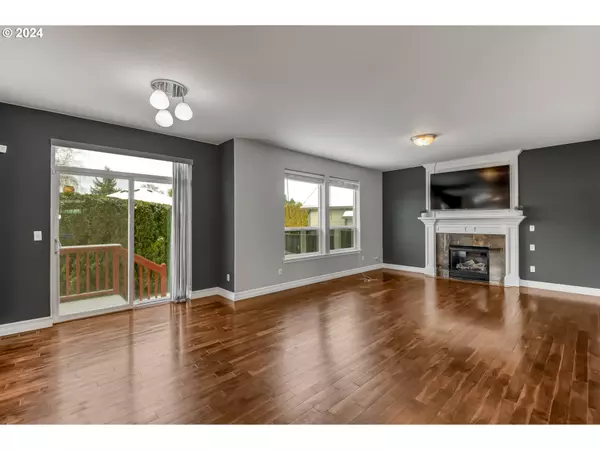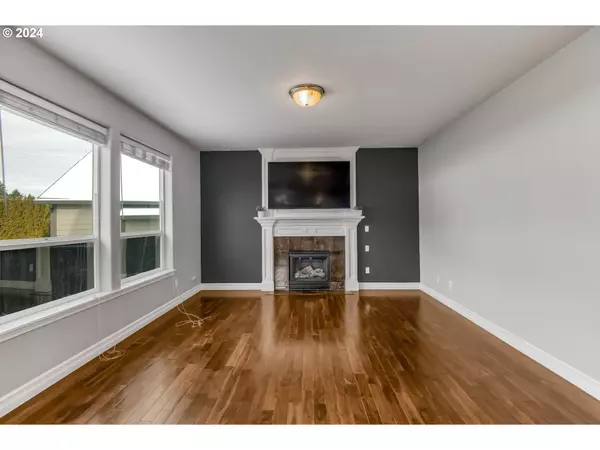Bought with Keller Williams Realty
$530,000
$500,000
6.0%For more information regarding the value of a property, please contact us for a free consultation.
4 Beds
2.1 Baths
2,027 SqFt
SOLD DATE : 02/21/2024
Key Details
Sold Price $530,000
Property Type Single Family Home
Sub Type Single Family Residence
Listing Status Sold
Purchase Type For Sale
Square Footage 2,027 sqft
Price per Sqft $261
MLS Listing ID 24143715
Sold Date 02/21/24
Style Stories2, Craftsman
Bedrooms 4
Full Baths 2
Year Built 2005
Annual Tax Amount $4,257
Tax Year 2023
Lot Size 6,098 Sqft
Property Description
Absolutely bright and charming throughout! Meticulously maintained, with upgraded features, like high ceilings, hardwood floors, office on the main, and great room concept. Big kitchen with island, stainless appliances, walk-in pantry. Lovely family room with a gas fireplace, hardwoods, and lots of windows. Upstairs offers, a primary suite and additional spacious beds with newer carpet. Upstairs laundry. Private side yard. Fully fenced. Storage shed. 2 car garage with workbench area. Conveniently located with great accessibility. It's adorable and a pleasure to show.
Location
State WA
County Clark
Area _15
Zoning R1-6
Rooms
Basement Crawl Space
Interior
Interior Features Ceiling Fan, Garage Door Opener, Hardwood Floors, High Ceilings, Jetted Tub, Tile Floor, Vaulted Ceiling
Heating Forced Air
Cooling Central Air
Fireplaces Number 1
Fireplaces Type Gas
Appliance Dishwasher, Disposal, Free Standing Gas Range, Free Standing Refrigerator, Gas Appliances, Island, Pantry, Plumbed For Ice Maker
Exterior
Exterior Feature Fenced, Patio, Porch, Sprinkler, Tool Shed, Yard
Parking Features Attached
Garage Spaces 2.0
Roof Type Composition
Garage Yes
Building
Lot Description Cul_de_sac, Level
Story 2
Sewer Public Sewer
Water Public Water
Level or Stories 2
Schools
Elementary Schools Walnut Grove
Middle Schools Gaiser
High Schools Fort Vancouver
Others
Acceptable Financing Cash, Conventional, FHA, VALoan
Listing Terms Cash, Conventional, FHA, VALoan
Read Less Info
Want to know what your home might be worth? Contact us for a FREE valuation!

Our team is ready to help you sell your home for the highest possible price ASAP









