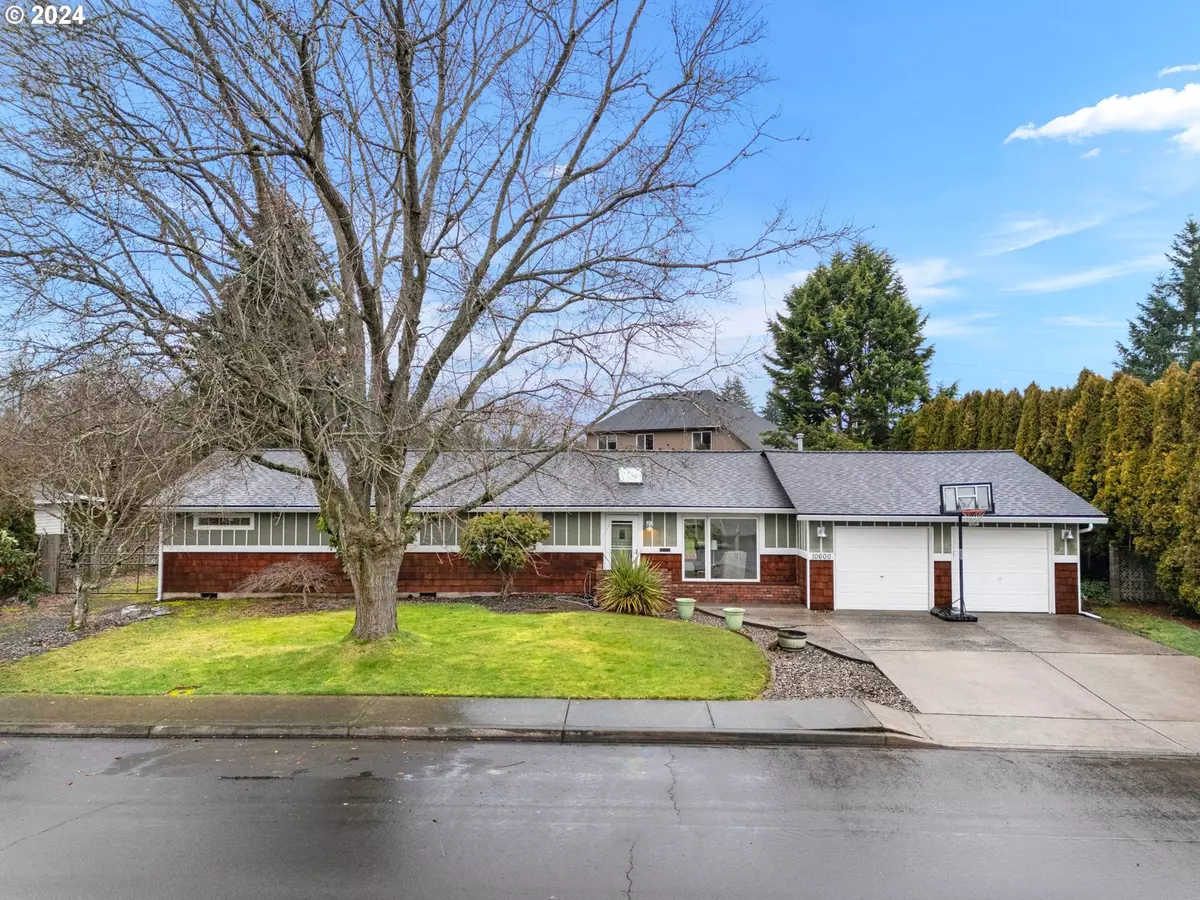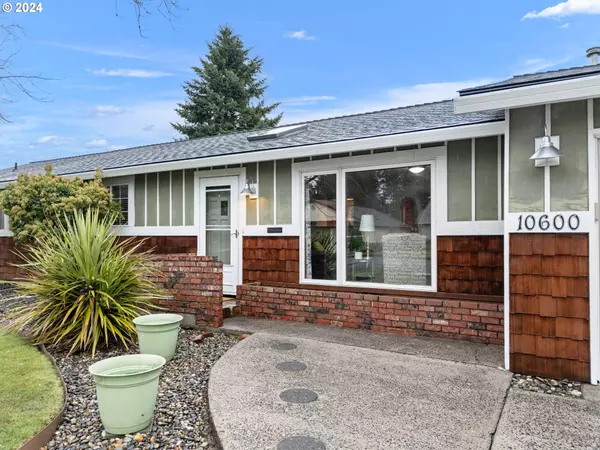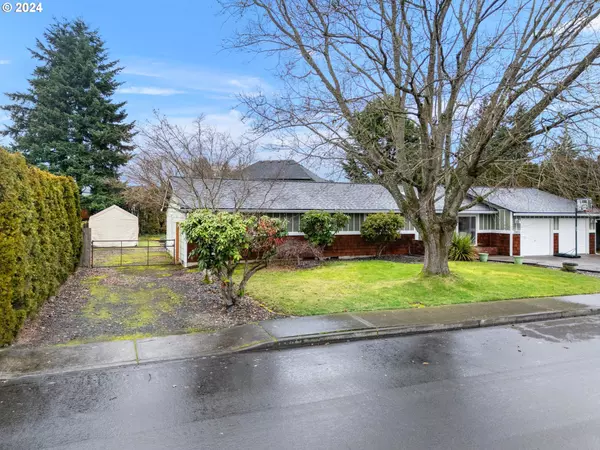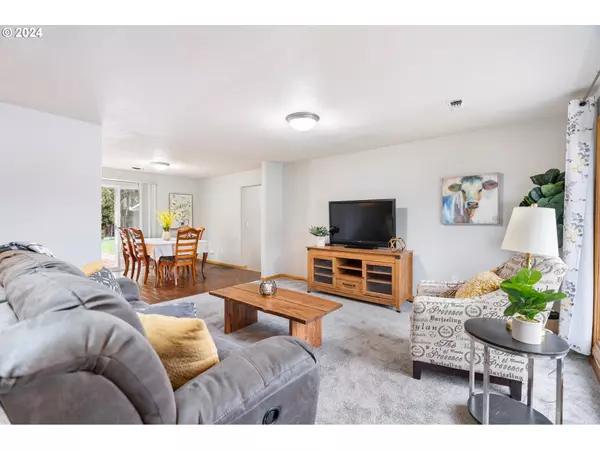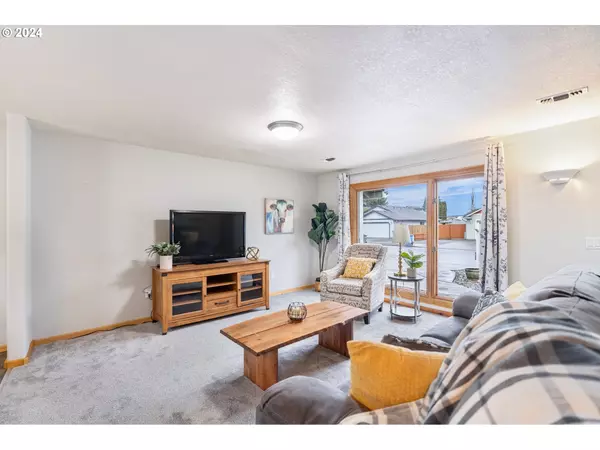Bought with Kelly Right Real Estate Vancouver
$517,000
$510,000
1.4%For more information regarding the value of a property, please contact us for a free consultation.
4 Beds
2 Baths
2,076 SqFt
SOLD DATE : 02/20/2024
Key Details
Sold Price $517,000
Property Type Single Family Home
Sub Type Single Family Residence
Listing Status Sold
Purchase Type For Sale
Square Footage 2,076 sqft
Price per Sqft $249
Subdivision Orchards
MLS Listing ID 24359910
Sold Date 02/20/24
Style Stories1, Ranch
Bedrooms 4
Full Baths 2
Year Built 1968
Annual Tax Amount $4,543
Tax Year 2023
Lot Size 10,454 Sqft
Property Description
One of the most sought after ranch floor plans out there, offering 4 bedrooms, 2 baths AND a spacious separate entry flex room or mother in law suite with shared access to laundry! Well maintained and owned by the same family for 16 years! MASSIVE vaulted Owner's suite permitted addition in 2007, with large walk in closet and attached bathroom with walk in shower, soak tub and double vanity. Stunning and rustic real wood pine doors and wood work throughout showcase the QUALITY this home showcases. Central air heating and cooling for all weather! Timeless kitchen with Spanish tile flooring and custom knotty pine cabinetry displayed through a classic arch entry, with plenty of counter top space, a pantry AND restaurant quality range hood for the at home Chef! Living room and eating nook are naturally SUN drenched with elegant window walls, skylight and glass slider out to the sprawling deck and peaceful backyard. Privacy is at the heart of the back yard space, with easy to maintain hedges and trees blocking out all neighbor views! RV Parking or extra parking on the side of the home with a flat and usable fully fenced yard perfect for all year round entertainment and enjoyment! Professionally cleaned, power washed front entrance and READY for you! Homes like this don't come around often, must see!
Location
State WA
County Clark
Area _21
Interior
Interior Features Ceiling Fan, Concrete Floor, Garage Door Opener, Laundry, Luxury Vinyl Plank, Soaking Tub, Vaulted Ceiling, Wallto Wall Carpet, Washer Dryer
Heating Forced Air
Cooling Central Air
Appliance Dishwasher, Disposal, Free Standing Refrigerator, Pantry, Range Hood, Tile
Exterior
Exterior Feature Deck, Fenced, R V Parking
Parking Features Attached
Garage Spaces 2.0
Roof Type Composition
Garage Yes
Building
Lot Description Level
Story 1
Sewer Public Sewer
Water Public Water
Level or Stories 1
Schools
Elementary Schools Silver Star
Middle Schools Covington
High Schools Heritage
Others
Senior Community No
Acceptable Financing Cash, Conventional, FHA, VALoan
Listing Terms Cash, Conventional, FHA, VALoan
Read Less Info
Want to know what your home might be worth? Contact us for a FREE valuation!

Our team is ready to help you sell your home for the highest possible price ASAP




