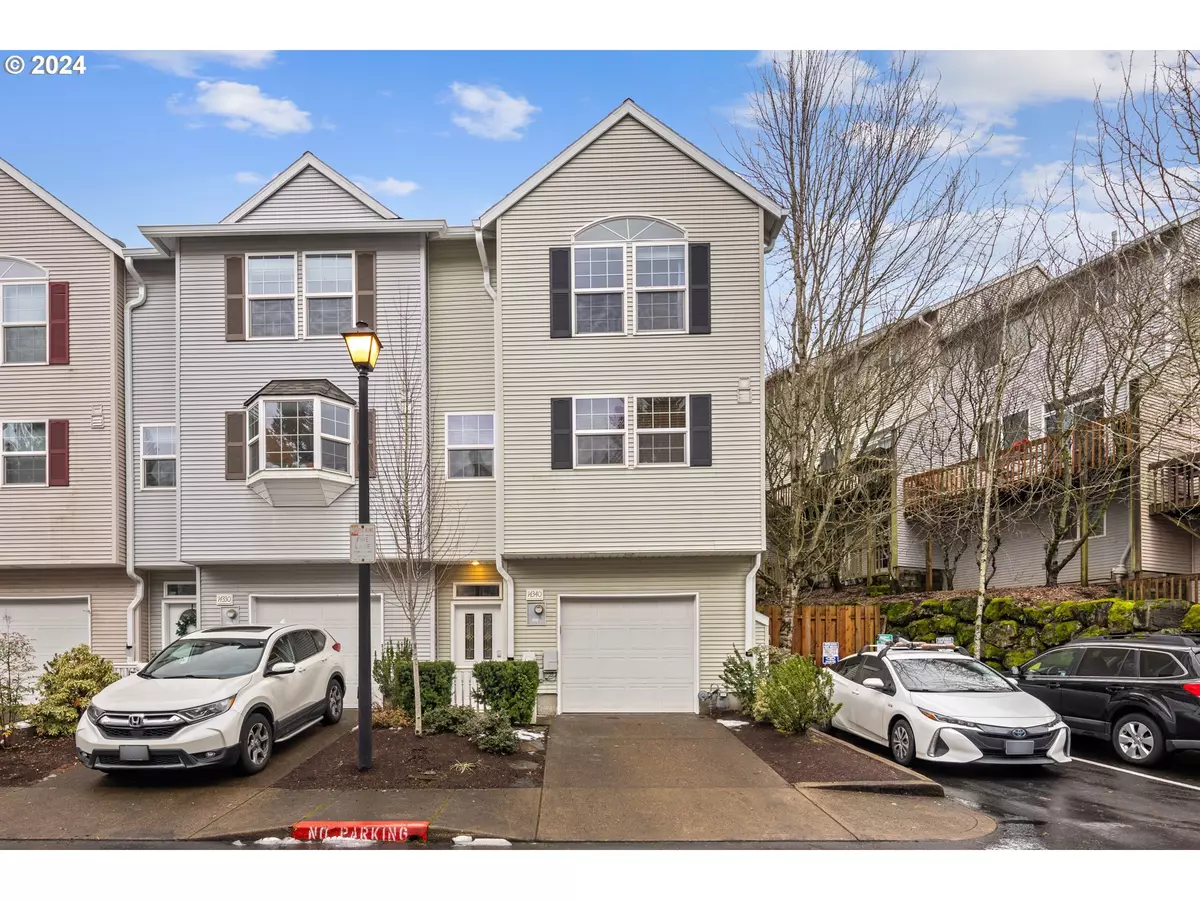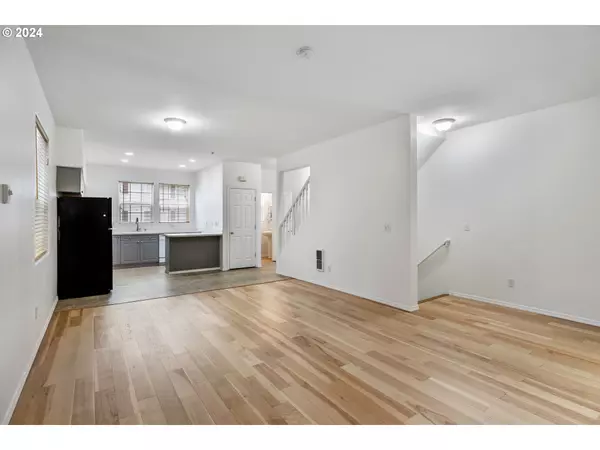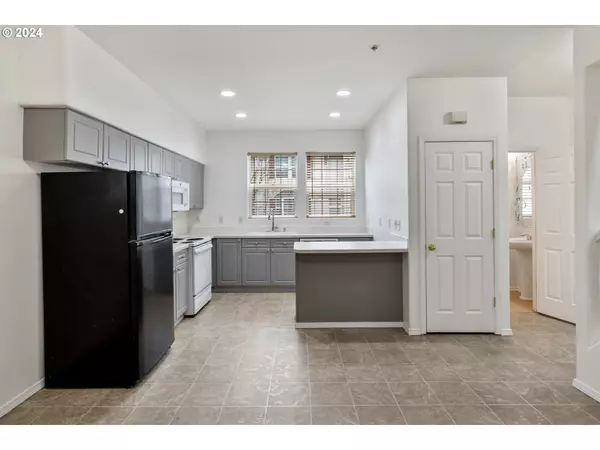Bought with John L Scott Portland SW
$388,000
$375,000
3.5%For more information regarding the value of a property, please contact us for a free consultation.
3 Beds
2.2 Baths
1,485 SqFt
SOLD DATE : 02/21/2024
Key Details
Sold Price $388,000
Property Type Townhouse
Sub Type Townhouse
Listing Status Sold
Purchase Type For Sale
Square Footage 1,485 sqft
Price per Sqft $261
Subdivision Cougar Ridge/Murray Hill
MLS Listing ID 24225594
Sold Date 02/21/24
Style Townhouse
Bedrooms 3
Full Baths 2
Condo Fees $233
HOA Fees $233/mo
Year Built 1999
Annual Tax Amount $4,240
Tax Year 2023
Lot Size 2,178 Sqft
Property Description
Spacious end-unit townhome offers open-concept living areas with high ceilings, living/dining, kitchen, and powder room on the main level. The upper level showcases two bedrooms en-suite, vaulted ceilings, walk-in closets, and laundry. Additional living space with a half bathroom is accessible through the garage and can be used as a third bedroom, office, studio, or gym. This move-in ready beauty is freshly painted with ample storage and a one car garage. The fully fenced backyard sits on one of the larger lots in the community and offers a spacious composite deck that is perfect for play and relaxation. This superb location is walkable to all the amenities sought after Murrayhill has to offer including restaurants, coffee, and grocery shopping. Fanno Creek Trail, parks, schools, and entertainment are minutes away. Strong HOA covers building maintenance, including siding, gutters, and front landscaping. Quiet community with no rental cap! All appliances included.
Location
State OR
County Washington
Area _150
Rooms
Basement Finished
Interior
Interior Features High Ceilings, Laminate Flooring, Laundry, Sprinkler, Vaulted Ceiling, Washer Dryer
Heating Zoned
Cooling Wall Unit
Appliance Disposal, Free Standing Range, Free Standing Refrigerator, Microwave, Pantry
Exterior
Exterior Feature Deck, Fenced, Sprinkler, Yard
Parking Features Attached
Garage Spaces 1.0
Roof Type Composition
Garage Yes
Building
Story 3
Foundation Slab
Sewer Public Sewer
Water Public Water
Level or Stories 3
Schools
Elementary Schools Hiteon
Middle Schools Conestoga
High Schools Southridge
Others
HOA Name -No Rental cap-Owner gets 2 visitor parking passes. -Pet Policy: Up to two domestic dogs, 75 lbs or less, and one neutered cat, or no dogs and two cats, and up to three caged pet birds.
Senior Community No
Acceptable Financing Cash, Conventional, FHA, VALoan
Listing Terms Cash, Conventional, FHA, VALoan
Read Less Info
Want to know what your home might be worth? Contact us for a FREE valuation!

Our team is ready to help you sell your home for the highest possible price ASAP








