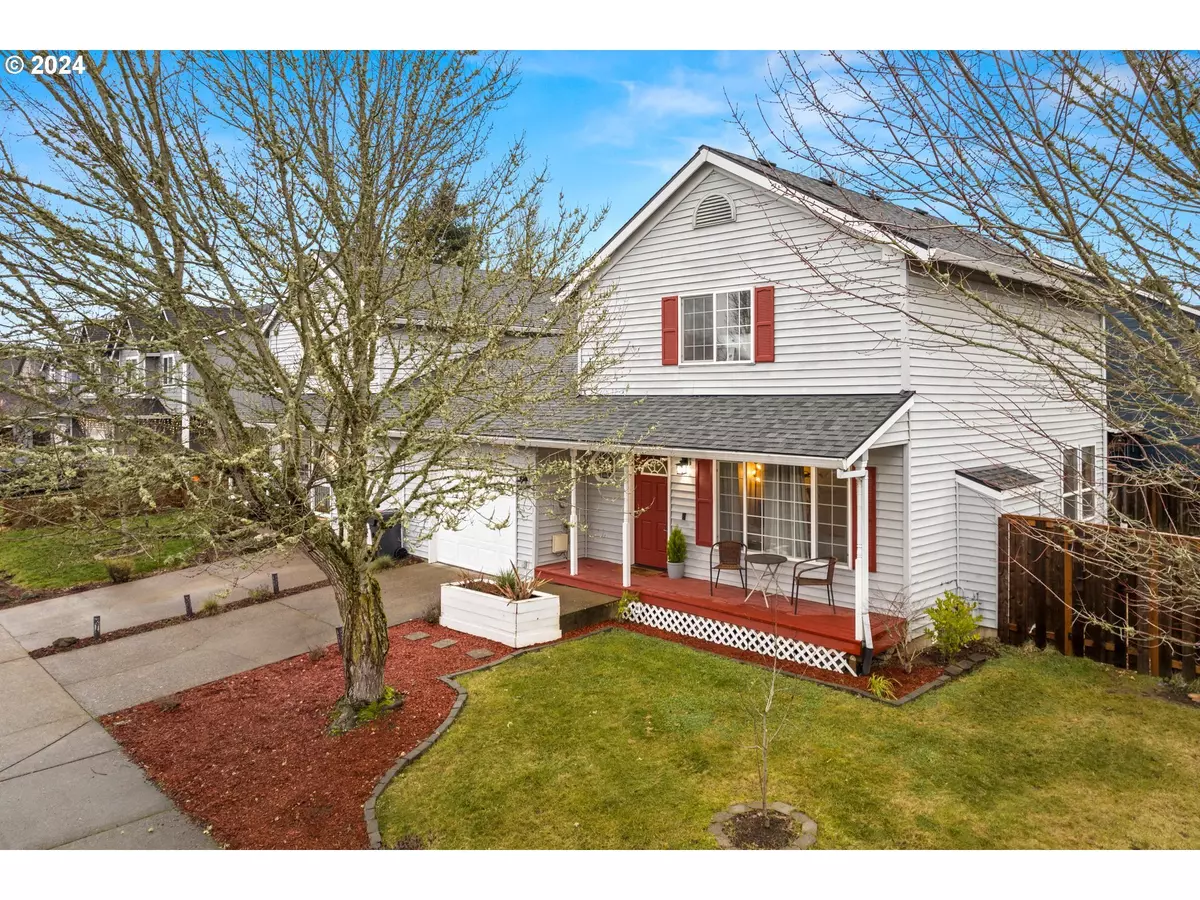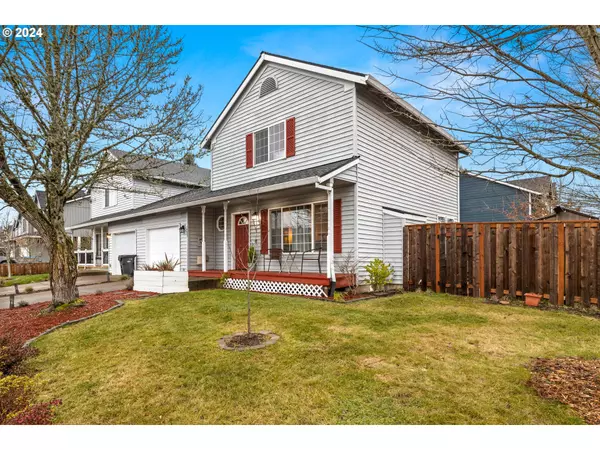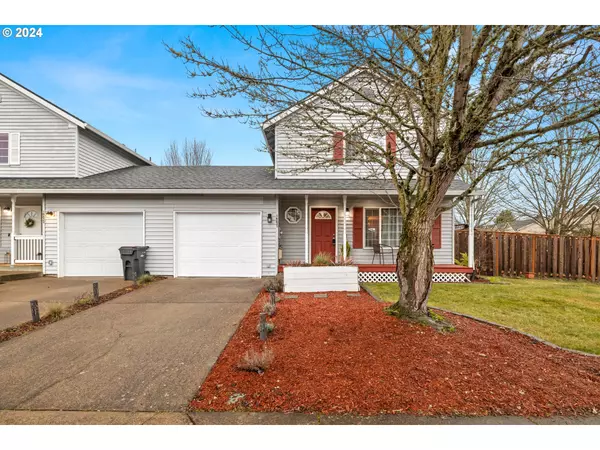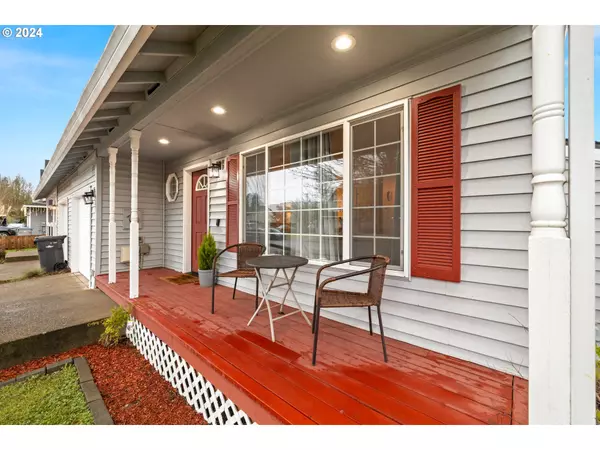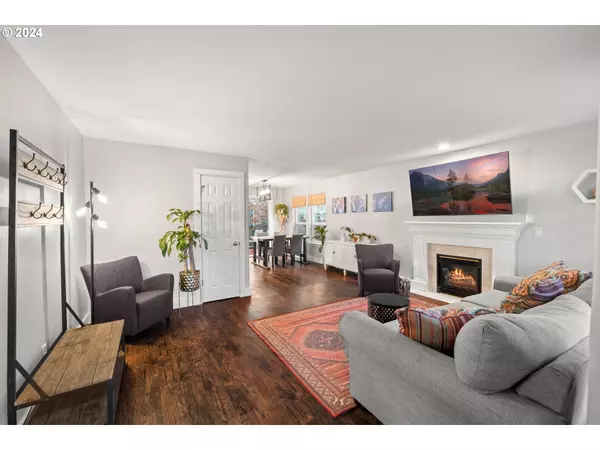Bought with eXp Realty, LLC
$430,000
$430,000
For more information regarding the value of a property, please contact us for a free consultation.
3 Beds
1.1 Baths
1,256 SqFt
SOLD DATE : 02/20/2024
Key Details
Sold Price $430,000
Property Type Townhouse
Sub Type Attached
Listing Status Sold
Purchase Type For Sale
Square Footage 1,256 sqft
Price per Sqft $342
Subdivision Wildflower Village
MLS Listing ID 24001407
Sold Date 02/20/24
Style Stories2, Traditional
Bedrooms 3
Full Baths 1
Year Built 1996
Annual Tax Amount $4,611
Tax Year 2023
Lot Size 4,791 Sqft
Property Description
This immaculate home, fully remodeled in 2019, presents an ideal blend of modern comfort and classic appeal. Enjoy the open floor plan flooded with natural light, showcasing stainless steel appliances, granite countertops, and soft-close cabinets in the kitchen. The master bedroom boasts vaulted ceilings, while the full bathroom features double sinks for added convenience.Outside, the property sits on a corner lot with a large backyard and custom planters for gardening, along with a spacious fenced-in side yard. With an oversized garage, quiet neighborhood, and top-rated schools nearby, this home offers both tranquility and convenience. Plus, recent upgrades including a 3-year-old A/C unit, furnace, and approximately 8-year-old roof ensure peace of mind.Experience the best of modern living in this move-in-ready gem, perfectly situated within walking distance to shops, dining, parks, and a short drive from Portland, wine country, and a wildlife refuge. Lastly, there is no HOA! Don't miss out - schedule a showing today!
Location
State OR
County Washington
Area _151
Rooms
Basement Crawl Space
Interior
Heating Forced Air
Cooling Central Air
Fireplaces Number 1
Fireplaces Type Gas
Appliance Builtin Range, Dishwasher, Disposal, Plumbed For Ice Maker, Stainless Steel Appliance
Exterior
Exterior Feature Deck, Fenced, Yard
Parking Features Attached
Garage Spaces 1.0
Roof Type Composition
Garage Yes
Building
Lot Description Level
Story 2
Sewer Public Sewer
Water Public Water
Level or Stories 2
Schools
Elementary Schools Ridges
Middle Schools Ridges
High Schools Sherwood
Others
Senior Community No
Acceptable Financing Cash, Conventional, FHA, VALoan
Listing Terms Cash, Conventional, FHA, VALoan
Read Less Info
Want to know what your home might be worth? Contact us for a FREE valuation!

Our team is ready to help you sell your home for the highest possible price ASAP




