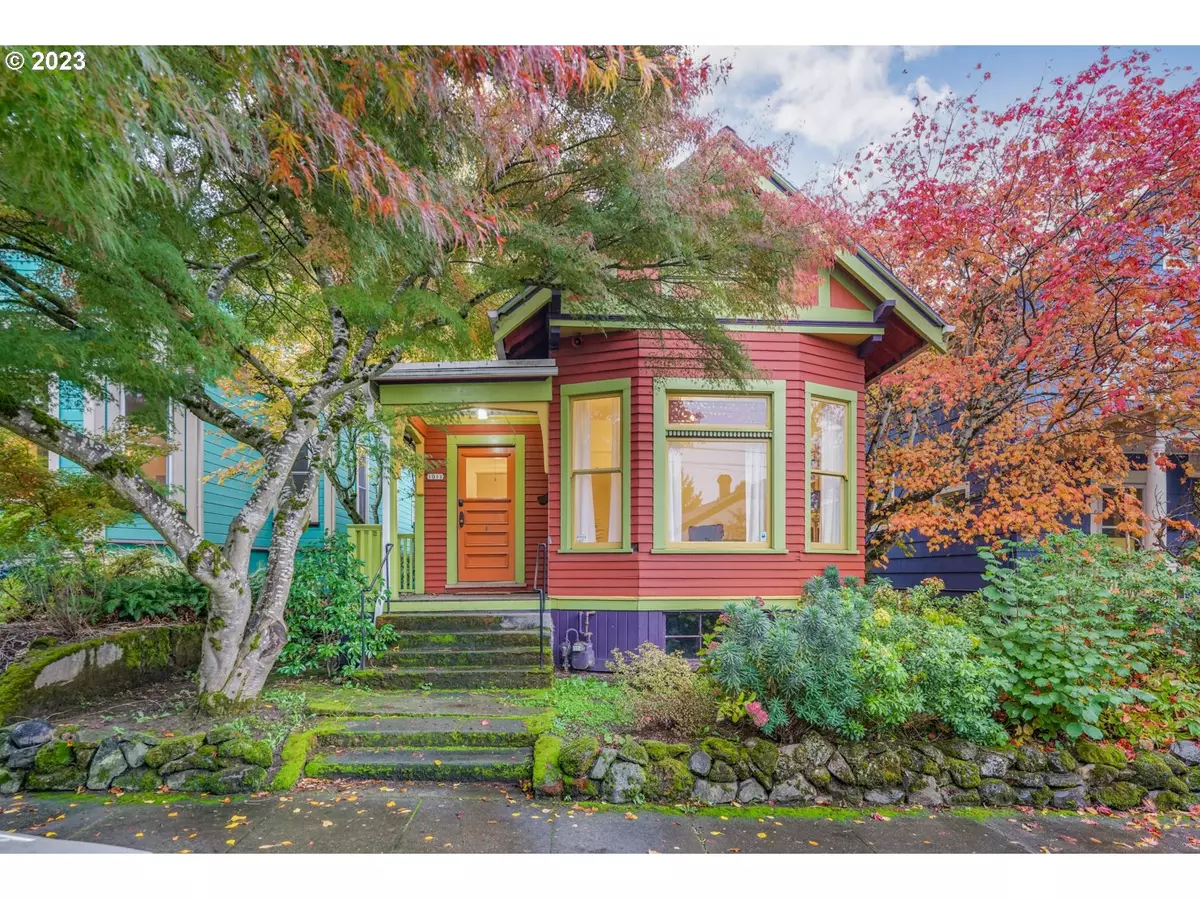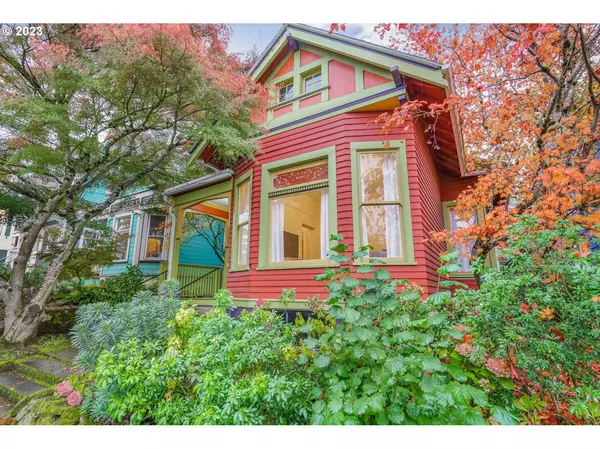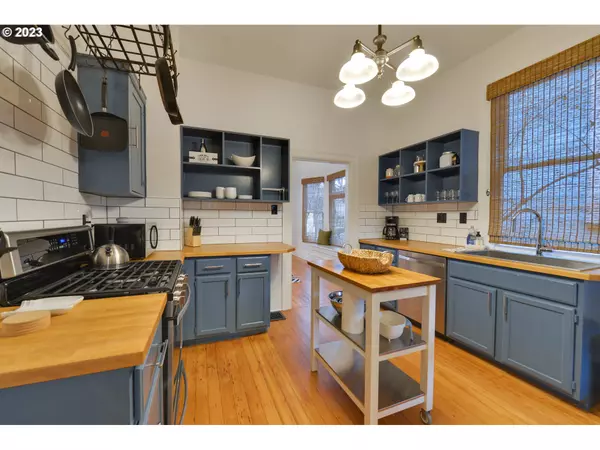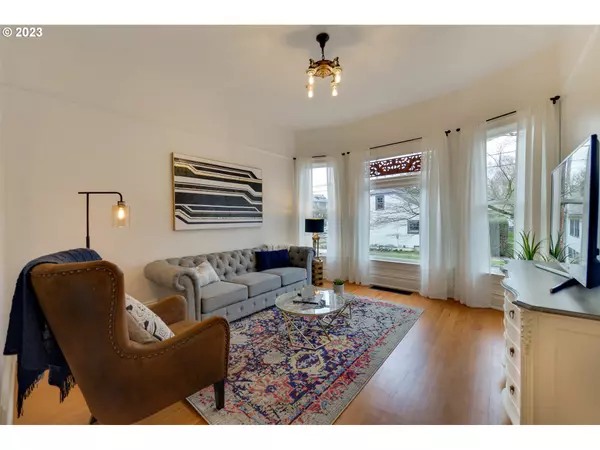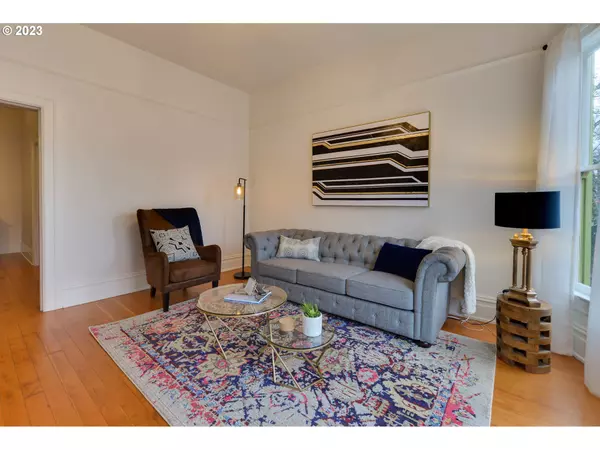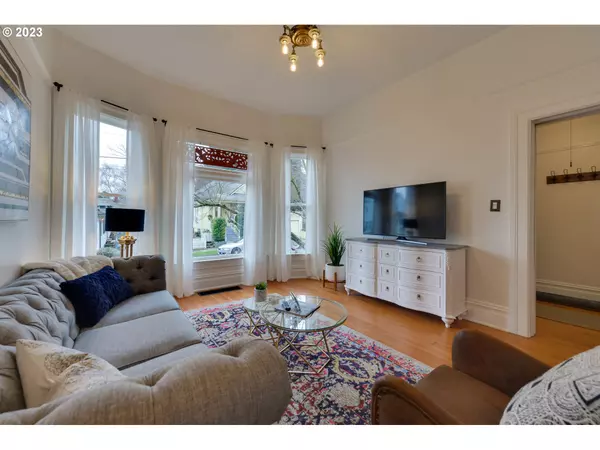Bought with Think Real Estate
$600,000
$600,000
For more information regarding the value of a property, please contact us for a free consultation.
2 Beds
1 Bath
2,242 SqFt
SOLD DATE : 02/20/2024
Key Details
Sold Price $600,000
Property Type Single Family Home
Sub Type Single Family Residence
Listing Status Sold
Purchase Type For Sale
Square Footage 2,242 sqft
Price per Sqft $267
MLS Listing ID 24295869
Sold Date 02/20/24
Style Bungalow, Victorian
Bedrooms 2
Full Baths 1
Year Built 1900
Annual Tax Amount $5,164
Tax Year 2023
Lot Size 2,613 Sqft
Property Description
Exquisite Victorian home in the heart of the Belmont/Sunnyside neighborhood! Experience timeless elegance in this residence, featuring gorgeous hardwood flooring seamlessly gracing every space, complemented by classic pocket doors and ceilings that reach impressive heights. Large windows provide tons of natural light throughout the main living spaces. The updated kitchen features stainless steel appliances, open shelving, a convenient pantry, and direct access to a private back deck perfect for al fresco dining and entertaining. Next to the kitchen is a dining area with a quaint window seat. The home offers two generously sized bedrooms and a bathroom featuring a charming clawfoot tub, adding a touch of vintage charm. The basement of this property has an exterior entry, providing the possibility of an ADU for rental income or a comfortable office space. Located in a premier neighborhood, you're close an array of restaurants, coffee shops, and Laurelhurst Park. [Home Energy Score = 6. HES Report at https://rpt.greenbuildingregistry.com/hes/OR10223608]
Location
State OR
County Multnomah
Area _143
Rooms
Basement Full Basement
Interior
Interior Features Ceiling Fan, Hardwood Floors, High Ceilings, Wood Floors
Heating Forced Air95 Plus
Appliance Disposal, Free Standing Range, Gas Appliances, Island, Pantry
Exterior
Exterior Feature Deck, Fenced, Garden, Porch
Roof Type Composition
Garage No
Building
Story 2
Sewer Public Sewer
Water Public Water
Level or Stories 2
Schools
Elementary Schools Sunnyside Env
Middle Schools Sunnyside Env
High Schools Franklin
Others
Senior Community No
Acceptable Financing Cash, Conventional, FHA, VALoan
Listing Terms Cash, Conventional, FHA, VALoan
Read Less Info
Want to know what your home might be worth? Contact us for a FREE valuation!

Our team is ready to help you sell your home for the highest possible price ASAP




