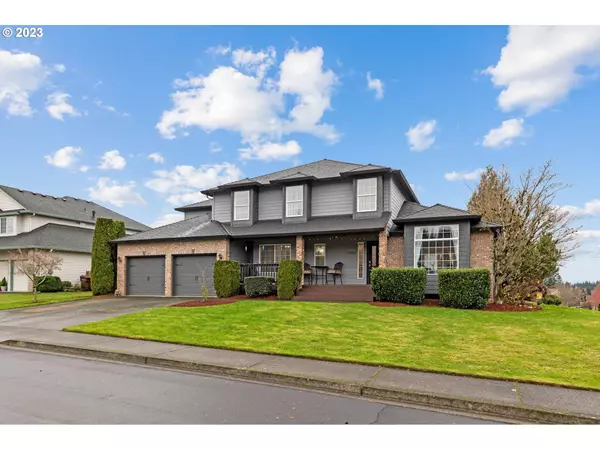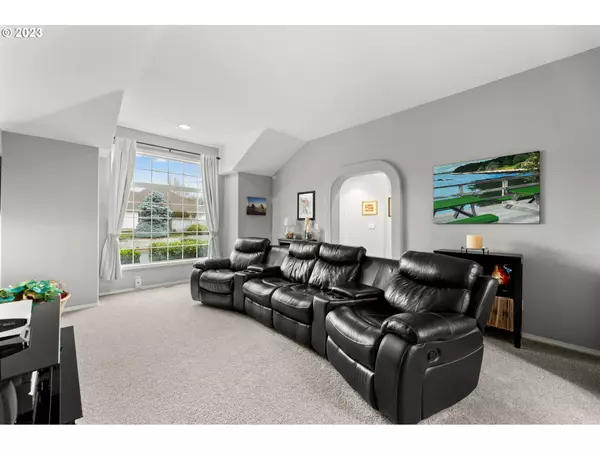Bought with Windermere/Crest Realty Co
$675,000
$675,000
For more information regarding the value of a property, please contact us for a free consultation.
5 Beds
3 Baths
2,437 SqFt
SOLD DATE : 02/14/2024
Key Details
Sold Price $675,000
Property Type Single Family Home
Sub Type Single Family Residence
Listing Status Sold
Purchase Type For Sale
Square Footage 2,437 sqft
Price per Sqft $276
Subdivision Vintage Crest / Orchard Hills
MLS Listing ID 23301038
Sold Date 02/14/24
Style Stories2
Bedrooms 5
Full Baths 3
Year Built 1994
Annual Tax Amount $4,701
Tax Year 2023
Lot Size 10,454 Sqft
Property Description
A Pretty View & Beautifully Updated on a Fabulous Corner Lot with no neighbors looking into the Backyard! Vinyl plank flooring, fresh paint, granite counters, tile backsplash, new vanities, blinds, hardware & fixtures, all new appliances, newer Roof, New Carrier Furnace, new fencing and the list goes on and on! 3 full baths, 4 big bedrooms + an office on the main floor with a closet right next to a full bath! Expansive Views - watch the planes line up to land at PDX! The Gorgeous Kitchen has a big walk-in pantry, gas cooktop, wall oven & wall microwave, granite counters and full tile backsplash. It is open to a huge great room with fireplace! There are 2 living areas Plus a sitting room which is also suitable to use as a dining room or 2nd office. Upstairs, you will find vinyl plank flooring extends through the hallways and into the 4th bedroom (currently used as a workout/bonus room) and into the Owners' Suite. The Owners' Suite features a large walk-in closet, dual sink vanity & big views. The secondary bedrooms are spacious & inviting. Everything has been tastefully done and you won't have to deal with any funky colors! You will love the Huge & totally usable, level Backyard with its massive entertainment deck & built-in benches, patio, hot tub hookups & a big, charming shed! The 3 car garage is massive - park big vehicles and have plenty of flex space for gym, workshop etc! You're all set for an easy move-in with this home - Buy with confidence - a home warranty is also included!
Location
State WA
County Clark
Area _33
Zoning R1-7.5
Rooms
Basement Crawl Space
Interior
Interior Features Ceiling Fan, Garage Door Opener, Granite, Hardwood Floors, High Speed Internet, Jetted Tub, Laminate Flooring, Laundry, Tile Floor, Vaulted Ceiling, Vinyl Floor
Heating Forced Air, Forced Air95 Plus
Cooling Central Air
Fireplaces Number 1
Fireplaces Type Gas
Appliance Builtin Oven, Convection Oven, Cooktop, Dishwasher, Disposal, Down Draft, Free Standing Refrigerator, Gas Appliances, Granite, Island, Microwave, Pantry, Plumbed For Ice Maker, Stainless Steel Appliance, Tile
Exterior
Exterior Feature Deck, Fenced, Patio, Porch, Sprinkler, Tool Shed, Workshop, Yard
Parking Features Attached, Oversized, Tandem
Garage Spaces 3.0
View Territorial
Roof Type Composition
Garage Yes
Building
Lot Description Corner Lot, Level, Private
Story 2
Foundation Concrete Perimeter
Sewer Public Sewer
Water Public Water
Level or Stories 2
Schools
Elementary Schools Col River Gorge
Middle Schools Jemtegaard
High Schools Washougal
Others
Senior Community No
Acceptable Financing Cash, Conventional, FHA, VALoan
Listing Terms Cash, Conventional, FHA, VALoan
Read Less Info
Want to know what your home might be worth? Contact us for a FREE valuation!

Our team is ready to help you sell your home for the highest possible price ASAP









