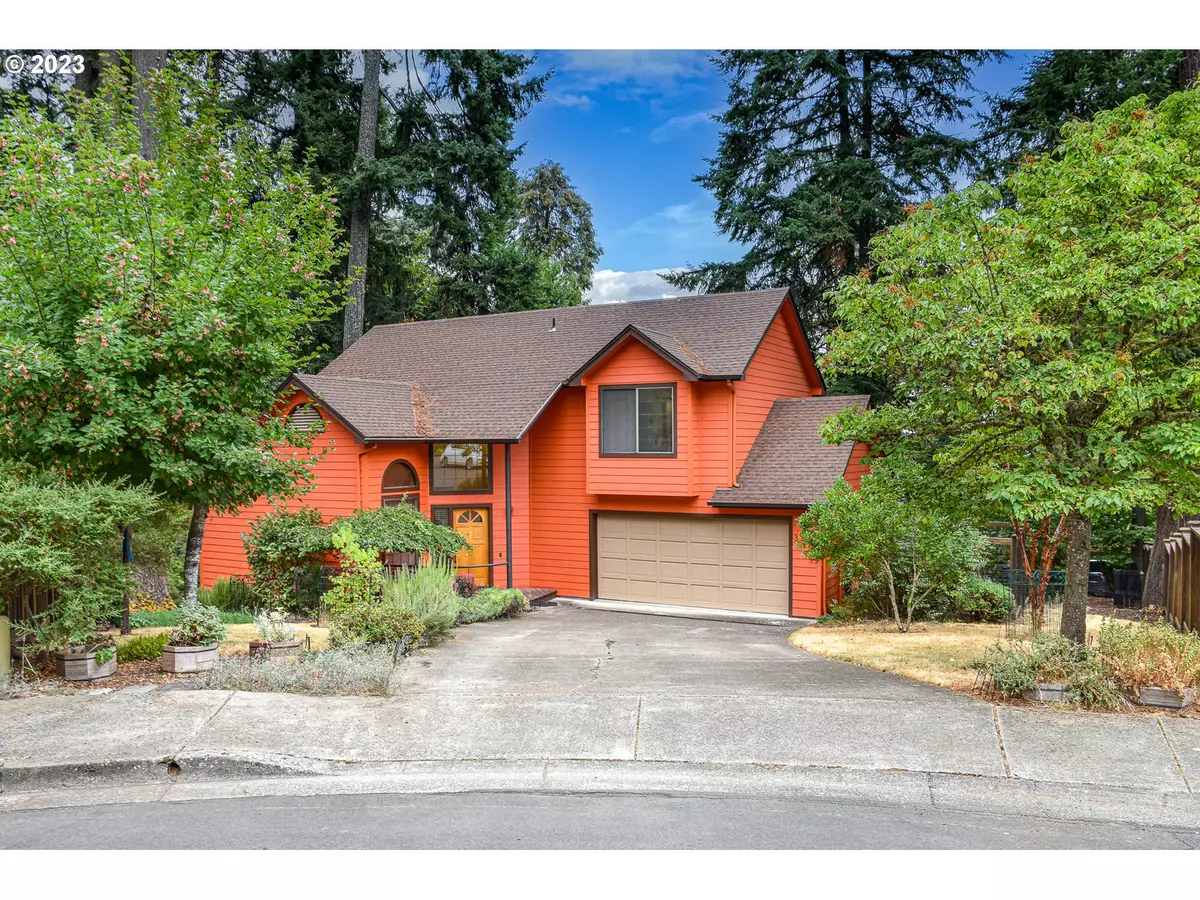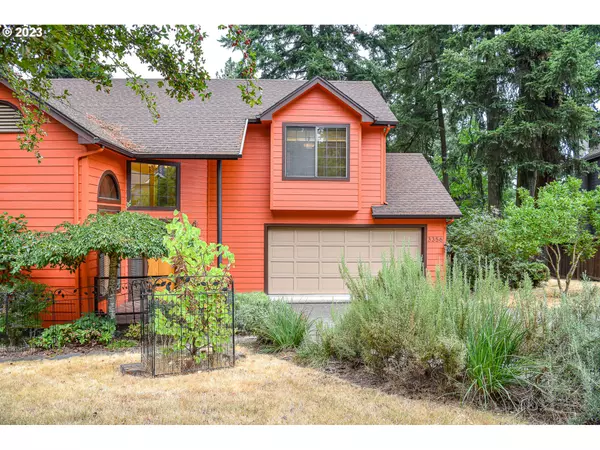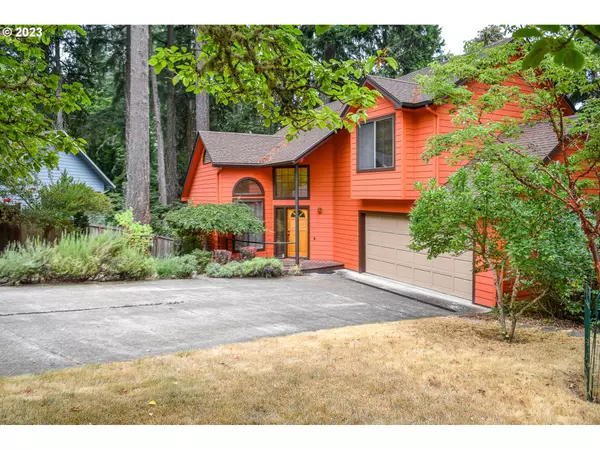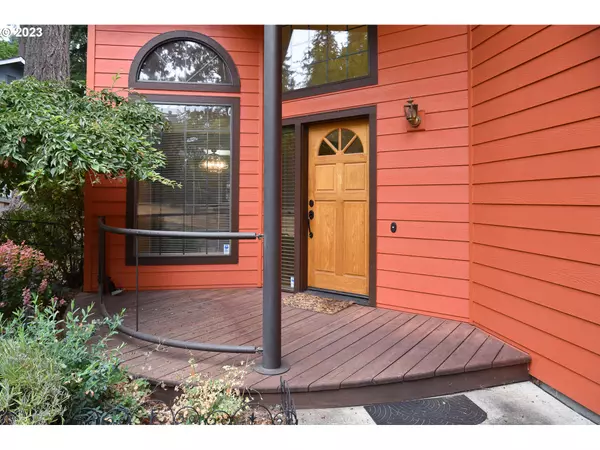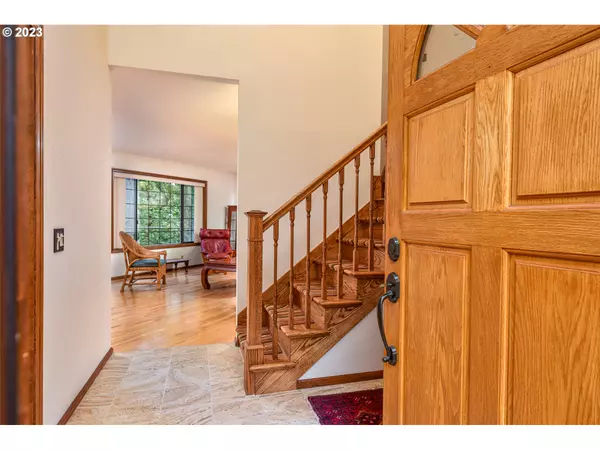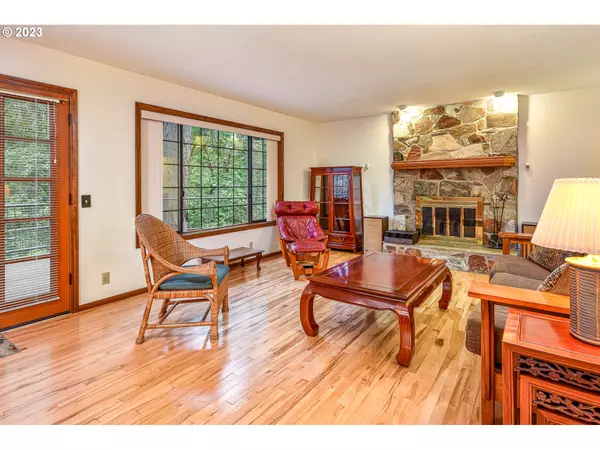Bought with eXp Realty LLC
$540,000
$550,000
1.8%For more information regarding the value of a property, please contact us for a free consultation.
3 Beds
2.1 Baths
1,653 SqFt
SOLD DATE : 02/16/2024
Key Details
Sold Price $540,000
Property Type Single Family Home
Sub Type Single Family Residence
Listing Status Sold
Purchase Type For Sale
Square Footage 1,653 sqft
Price per Sqft $326
MLS Listing ID 23523238
Sold Date 02/16/24
Style Stories2
Bedrooms 3
Full Baths 2
Year Built 1987
Annual Tax Amount $6,110
Tax Year 2022
Lot Size 8,276 Sqft
Property Description
Welcome to this meticulously curated three-bedroom, 2.5-bath residence nestled within a South Hills neighborhood cul-de-sac. The main level reveals a gourmet kitchen adorned with newly tiled counters and backsplash, complemented by new stainless steel appliances, and a new built-in cooktop. Adjacent, the living room boasts fresh French doors leading to a designer redwood deck, seamlessly melding indoor and outdoor spaces. The living room is appointed with exquisite Canadian maple hardwood floors, surrounding a cozy wood-burning fireplace. Ascending upstairs, three bedrooms await, each adorned with the same Canadian maple hardwood floors that grace the entire upper level. An additional full bathroom boasts newly tiled flooring, a granite-tiled sink and shower, and a cast iron bathtub. The primary suite is a true retreat, with French doors and a solid oak window storage bench. The ensuite bathroom features a granite slab sink set atop cherry wood handcrafted cabinetry, complemented by a spacious walk-in closet. The main level additionally hosts a convenient half bath, ample storage closets, and a laundry room for everyday ease. The two-car garage is thoughtfully equipped with organizational features. Outside you are surrounded by greenery, a whiskey river stone footpath wraps around the back for you to soak it all in. This home's meticulous care extends to its roof, gutters, fireplace, chimney, and exterior siding all thoughtfully attended to. The home enjoys proximity to the Ridgeline Trail, Wayne Morris Ranch, pedestrian pathways, and an array of shopping and dining options. Schedule a showing today!
Location
State OR
County Lane
Area _244
Zoning R-1
Rooms
Basement Crawl Space
Interior
Interior Features Ceiling Fan, Garage Door Opener, Granite, Hardwood Floors, High Speed Internet, Laundry, Tile Floor, Vaulted Ceiling, Washer Dryer
Heating Forced Air, Heat Pump
Cooling Central Air
Fireplaces Number 1
Fireplaces Type Wood Burning
Appliance Builtin Oven, Builtin Range, Cooktop, Dishwasher, Disposal, Down Draft, Microwave, Plumbed For Ice Maker, Stainless Steel Appliance, Tile
Exterior
Exterior Feature Deck, Garden, Raised Beds, Security Lights, Yard
Parking Features Attached
Garage Spaces 2.0
View Trees Woods
Roof Type Shingle
Garage Yes
Building
Lot Description Cul_de_sac, Sloped, Trees
Story 2
Sewer Public Sewer
Water Public Water
Level or Stories 2
Schools
Elementary Schools Adams
Middle Schools Spencer Butte
High Schools South Eugene
Others
Senior Community No
Acceptable Financing Cash, Conventional, FHA
Listing Terms Cash, Conventional, FHA
Read Less Info
Want to know what your home might be worth? Contact us for a FREE valuation!

Our team is ready to help you sell your home for the highest possible price ASAP




