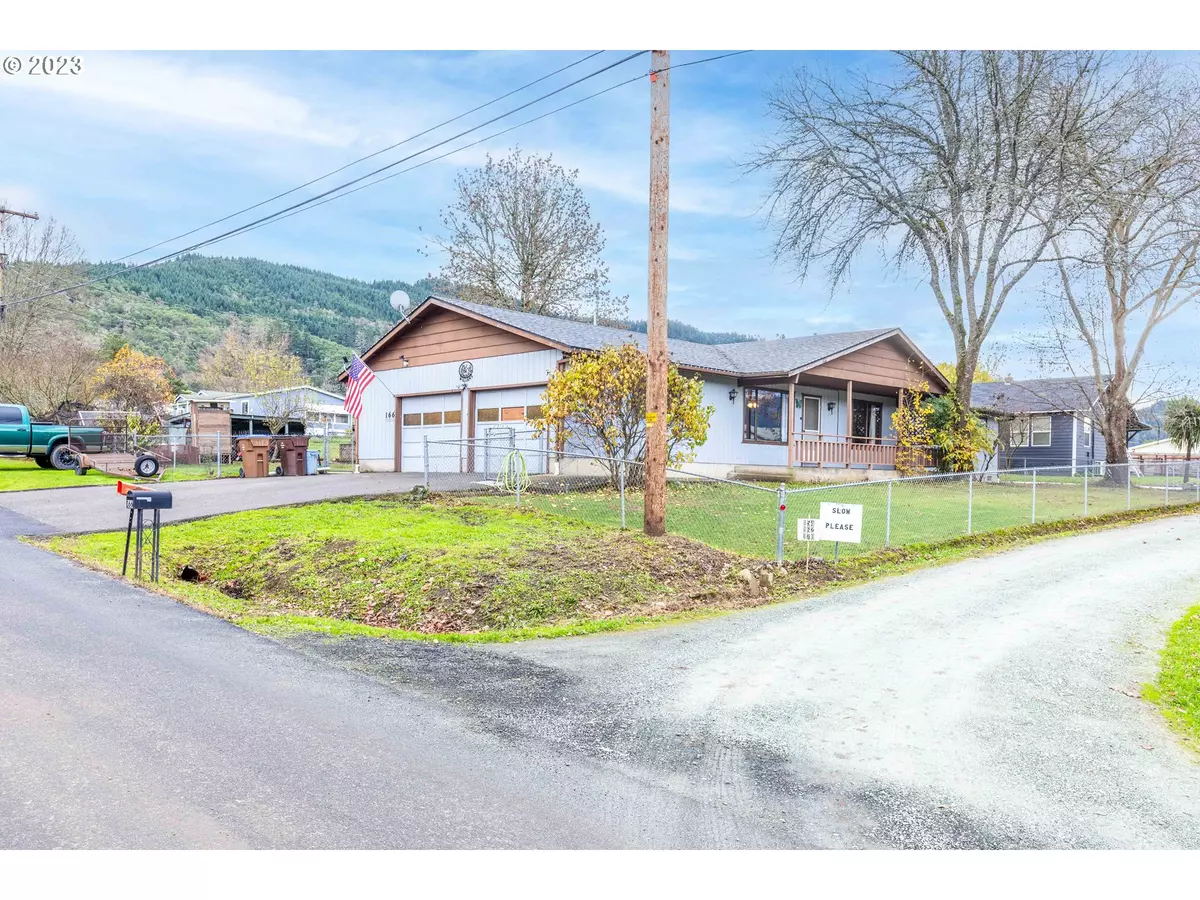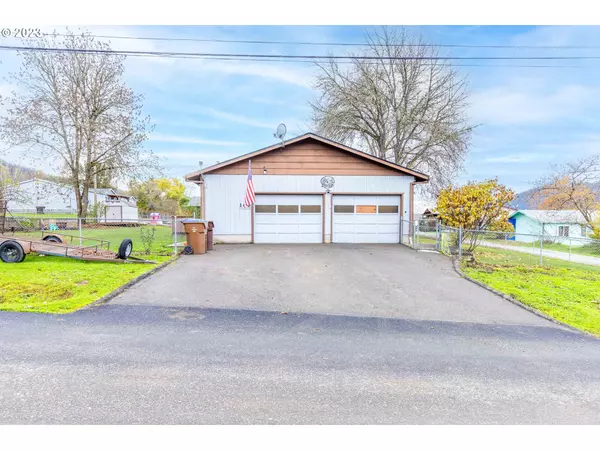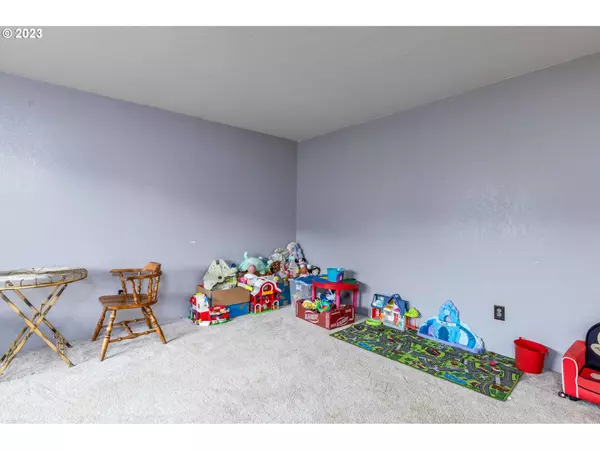Bought with RE/MAX Integrity
$300,000
$290,000
3.4%For more information regarding the value of a property, please contact us for a free consultation.
3 Beds
3 Baths
1,752 SqFt
SOLD DATE : 02/16/2024
Key Details
Sold Price $300,000
Property Type Single Family Home
Sub Type Single Family Residence
Listing Status Sold
Purchase Type For Sale
Square Footage 1,752 sqft
Price per Sqft $171
MLS Listing ID 23391872
Sold Date 02/16/24
Style Stories1, Ranch
Bedrooms 3
Full Baths 3
Year Built 1979
Annual Tax Amount $1,905
Tax Year 2023
Lot Size 0.310 Acres
Property Description
This sounds like a charming home! The layout appears to offer a great flow between the living spaces, making it perfect for entertaining or simply enjoying a comfortable everyday living. The sunken living room with a fireplace sounds cozy, and the open connection to the family room and dining area likely creates a lovely, spacious atmosphere. The deck made with Trex Decking sounds like a fantastic spot for outdoor gatherings and grilling. The inclusion of a full bath and laundry area by the kitchen is convenient, especially with direct access to the garage and backyard. The primary bedroom sounds impressive with its own full bath and two closets, offering a nice private retreat. The additional bedrooms with spacious closets sound great for guests or family members. Outside, the fenced yard with a woodshed and storage shed that adds a lot of versatility. The gate for RV or trailer parking and off-street parking in front of the gate seem like practical features for different needs. Overall, it seems like a well-equipped and comfortable home, both inside and out!
Location
State OR
County Douglas
Area _258
Zoning R-1
Interior
Interior Features Vinyl Floor, Wallto Wall Carpet
Heating Heat Pump, Wood Stove
Cooling Heat Pump
Fireplaces Number 1
Fireplaces Type Wood Burning
Appliance Builtin Oven, Builtin Refrigerator, Dishwasher
Exterior
Exterior Feature Fenced, Fire Pit, Tool Shed
Parking Features Attached
Garage Spaces 2.0
Roof Type Composition
Garage Yes
Building
Story 1
Sewer Public Sewer
Water Public Water
Level or Stories 1
Schools
Elementary Schools Myrtle Creek
Middle Schools Coffenberry
High Schools South Umpqua
Others
Senior Community No
Acceptable Financing Cash, Conventional, FHA
Listing Terms Cash, Conventional, FHA
Read Less Info
Want to know what your home might be worth? Contact us for a FREE valuation!

Our team is ready to help you sell your home for the highest possible price ASAP









