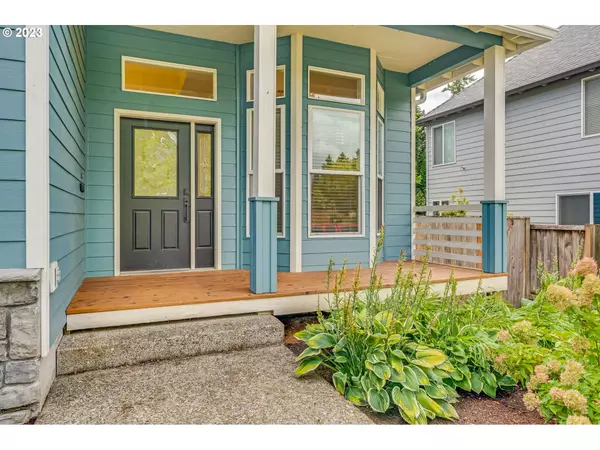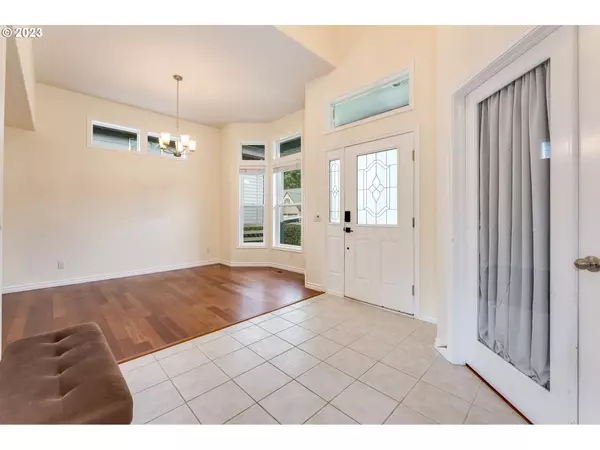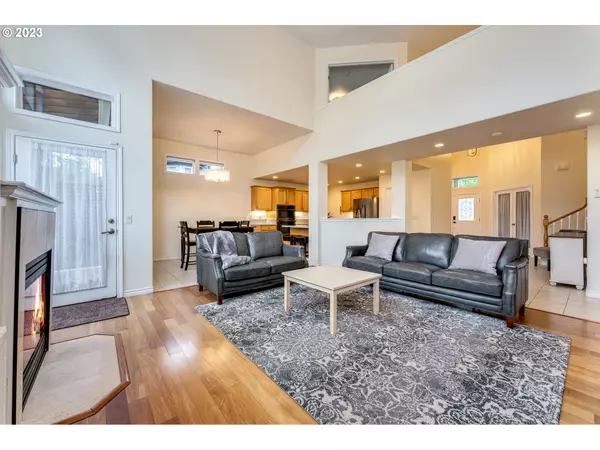Bought with John L. Scott
$780,000
$799,950
2.5%For more information regarding the value of a property, please contact us for a free consultation.
5 Beds
2.1 Baths
2,716 SqFt
SOLD DATE : 02/16/2024
Key Details
Sold Price $780,000
Property Type Single Family Home
Sub Type Single Family Residence
Listing Status Sold
Purchase Type For Sale
Square Footage 2,716 sqft
Price per Sqft $287
Subdivision Brookwood Estates
MLS Listing ID 23181904
Sold Date 02/16/24
Style Stories2, Traditional
Bedrooms 5
Full Baths 2
Year Built 2000
Annual Tax Amount $6,785
Tax Year 2022
Lot Size 10,018 Sqft
Property Description
Welcome to your dream home! Close to Orenco Station, New Hidden Creek Community Center, shopping, and dining. Enjoy the convenience of nearby parks (Noble Woods and 53rd Avenue), and coffee shops. This stunning residence offers an exquisite blend of comfort and elegance. With a coveted main floor primary bedroom, this home ensures convenience and accessibility for all.You'll be greeted by an abundance of natural light streaming through the floor-to-ceiling windows that adorn the entire first floor. The seamless flow from room to room creates an inviting atmosphere, perfect for both everyday living and entertaining guests. The open-concept kitchen is a chef's delight, boasting modern amenities and an open concept. The backyard is a true oasis. Step out onto the newer deck and imagine all the opportunities to host your friends or family. And for those with an RV or boat, the dedicated parking space is a rare find that adds incredible practicality to this already exceptional property. Upstairs, you'll find three spacious bedrooms with no shared walls that ensure everyone enjoys their own space. Recent upgrades including a new roof, gutters, fence, carpet, and fresh paint throughout mean you can move in worry-free, with peace of mind knowing that the home is not only beautiful but also meticulously maintained. [Home Energy Score = 4. HES Report at https://rpt.greenbuildingregistry.com/hes/OR10221573]
Location
State OR
County Washington
Area _152
Rooms
Basement Crawl Space
Interior
Interior Features Ceiling Fan, Engineered Hardwood, Granite, Jetted Tub, Laundry, Tile Floor, Vinyl Floor, Wallto Wall Carpet, Wood Floors
Heating Forced Air
Cooling Heat Pump
Fireplaces Number 1
Fireplaces Type Gas
Appliance Cooktop, Dishwasher, Double Oven, Free Standing Refrigerator, Gas Appliances, Pantry, Tile
Exterior
Exterior Feature Deck, Fenced, Porch, Yard
Parking Features Attached
Garage Spaces 2.0
Roof Type Composition
Garage Yes
Building
Lot Description Level, Trees
Story 2
Sewer Public Sewer
Water Public Water
Level or Stories 2
Schools
Elementary Schools Quatama
Middle Schools Poynter
High Schools Liberty
Others
Senior Community No
Acceptable Financing Cash, Conventional, FHA
Listing Terms Cash, Conventional, FHA
Read Less Info
Want to know what your home might be worth? Contact us for a FREE valuation!

Our team is ready to help you sell your home for the highest possible price ASAP









