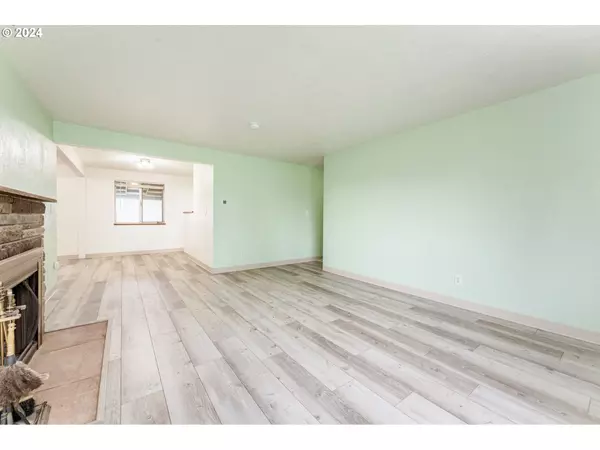Bought with Modern Realty, LLC
$415,000
$409,900
1.2%For more information regarding the value of a property, please contact us for a free consultation.
3 Beds
1 Bath
1,078 SqFt
SOLD DATE : 02/15/2024
Key Details
Sold Price $415,000
Property Type Single Family Home
Sub Type Single Family Residence
Listing Status Sold
Purchase Type For Sale
Square Footage 1,078 sqft
Price per Sqft $384
MLS Listing ID 24516212
Sold Date 02/15/24
Style Stories1, Bungalow
Bedrooms 3
Full Baths 1
Year Built 1958
Annual Tax Amount $3,338
Tax Year 2023
Lot Size 10,018 Sqft
Property Description
This delightful single-level bungalow is a haven of comfort, featuring 3 bedrooms, 1 bath, and a layout spanning 1078 sq. ft. As you step inside, the home unfolds with a sense of warmth and style. Brand new vinyl flooring graces the living room, family room, dining area, and kitchen, creating a seamless and modern aesthetic. The bedrooms have plush, brand new carpets and the interior is brought to life with updated paint. Entertain guests in the family room with its convenient built-ins, or enjoy the warmth of the wood-burning fireplace in the inviting living room. This enchanting bungalow boasts a durable metal roof and a covered back patio that extends to the fully fenced backyard. The highlight of this property is the remarkable 860 sq. ft. metal shop, featuring a spacious 10 ft tall garage door, power supply, and an attached covered carport with RV parking space. Additionally, a versatile shop office/flex space/storage building with electricity, insulation, cabinets, and a composition roof adds incredible functionality to the property. Situated in a central location, this home offers easy access to nearby amenities, enhancing convenience. Don't miss out, schedule a viewing today!!
Location
State WA
County Clark
Area _22
Zoning R-9
Rooms
Basement Crawl Space
Interior
Interior Features Laundry, Vinyl Floor, Wallto Wall Carpet, Washer Dryer
Heating Forced Air, Heat Pump
Cooling Heat Pump
Fireplaces Number 1
Fireplaces Type Wood Burning
Appliance Dishwasher, Free Standing Range, Free Standing Refrigerator
Exterior
Exterior Feature Covered Patio, Fenced, Outbuilding, Public Road, R V Parking, Security Lights, Workshop, Yard
Parking Features Carport
Roof Type Metal
Garage Yes
Building
Lot Description Level, Trees
Story 1
Foundation Pillar Post Pier
Sewer Public Sewer
Water Public Water
Level or Stories 1
Schools
Elementary Schools Image
Middle Schools Pacific
High Schools Evergreen
Others
Senior Community No
Acceptable Financing Cash, Conventional, FHA, VALoan
Listing Terms Cash, Conventional, FHA, VALoan
Read Less Info
Want to know what your home might be worth? Contact us for a FREE valuation!

Our team is ready to help you sell your home for the highest possible price ASAP









