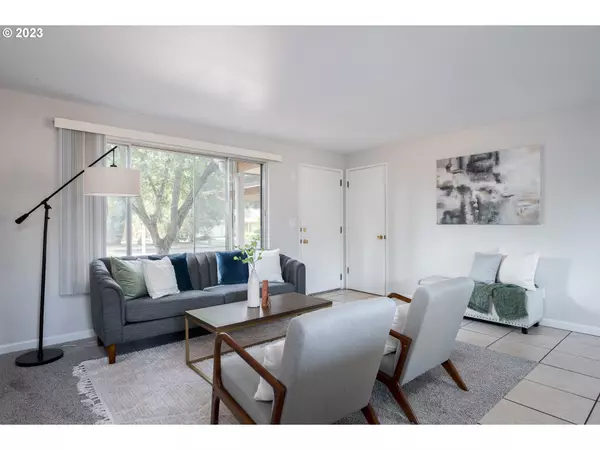Bought with Redfin
$645,000
$659,000
2.1%For more information regarding the value of a property, please contact us for a free consultation.
4 Beds
2 Baths
1,346 SqFt
SOLD DATE : 02/15/2024
Key Details
Sold Price $645,000
Property Type Single Family Home
Sub Type Single Family Residence
Listing Status Sold
Purchase Type For Sale
Square Footage 1,346 sqft
Price per Sqft $479
MLS Listing ID 23332067
Sold Date 02/15/24
Style Stories1
Bedrooms 4
Full Baths 2
Year Built 1970
Annual Tax Amount $3,629
Tax Year 2023
Lot Size 10,890 Sqft
Property Description
Welcome home to this wonderful one-level, 4 bedroom, 2 bath home located in a peaceful Lake Oswego cul-de-sac. Enjoy a seamless flow from room to room in this classic 1970's layout, ideal for cozy living and spending quality time with friends & family. The glass slider delivers you onto a spacious deck overlooking a vast fully fenced backyard that's perfect for outdoor activities, gatherings, barbecues, or playtime with pets. A converted garage has been transformed into a spacious primary bedroom retreat. The extended driveway, carport and RV/Boat parking pad ensure you won't miss the garage for parking. The gate allowing access to the backyard gives the opportunity to add additional sheds for storage. All of this within minutes of some of Lake Oswego's finest establishments. This exceptional home offers a perfect combination of convenience, location and serenity, a must-have for any discerning home buyer. Don't miss out on the opportunity to make this home yours today!
Location
State OR
County Clackamas
Area _147
Interior
Interior Features Laundry, Tile Floor, Wallto Wall Carpet, Washer Dryer
Heating Forced Air
Appliance Free Standing Range, Free Standing Refrigerator, Island, Microwave, Tile
Exterior
Exterior Feature Deck, Fenced, R V Parking, Tool Shed, Yard
Parking Features Carport, Converted
Roof Type Composition
Garage Yes
Building
Lot Description Level, Trees
Story 1
Sewer Septic Tank
Water Public Water
Level or Stories 1
Schools
Elementary Schools River Grove
Middle Schools Lakeridge
High Schools Lakeridge
Others
Senior Community No
Acceptable Financing Cash, Conventional, FHA, VALoan
Listing Terms Cash, Conventional, FHA, VALoan
Read Less Info
Want to know what your home might be worth? Contact us for a FREE valuation!

Our team is ready to help you sell your home for the highest possible price ASAP









