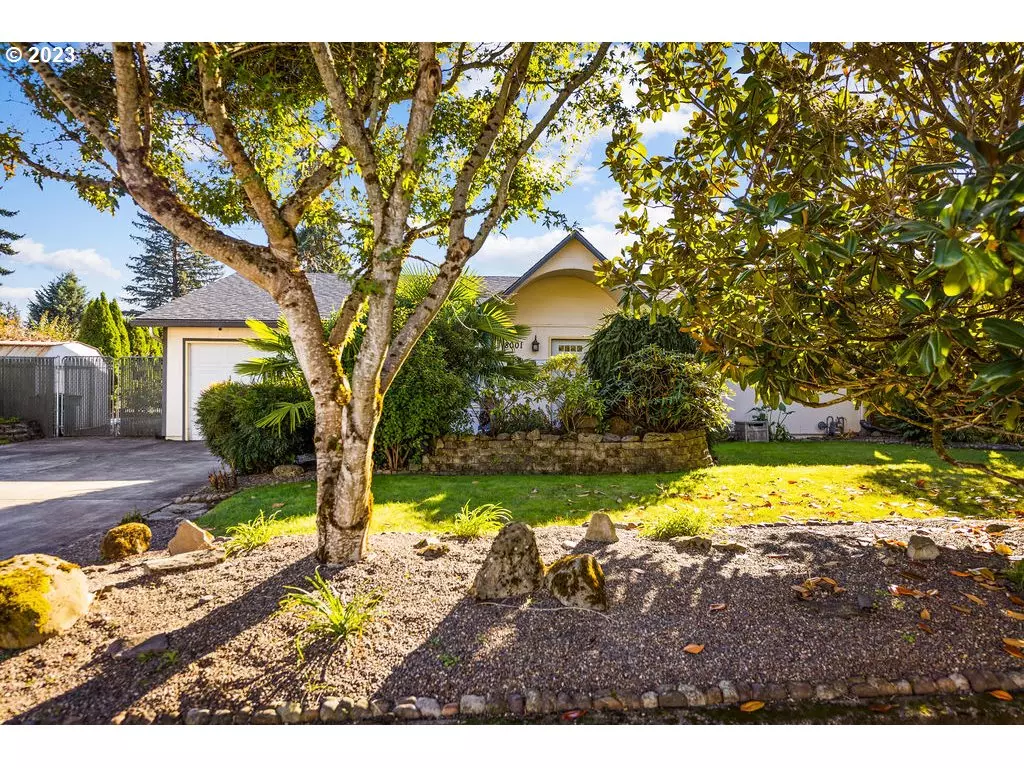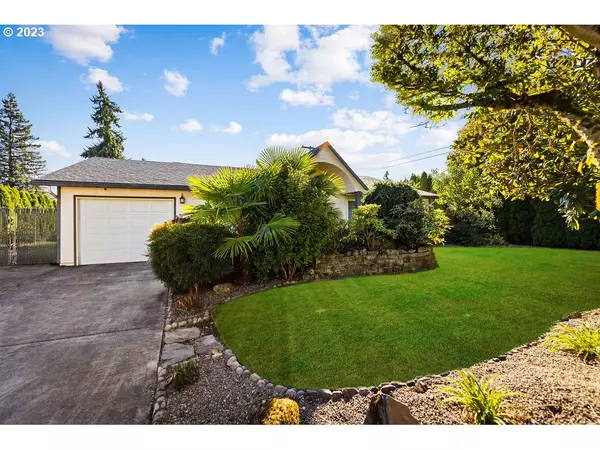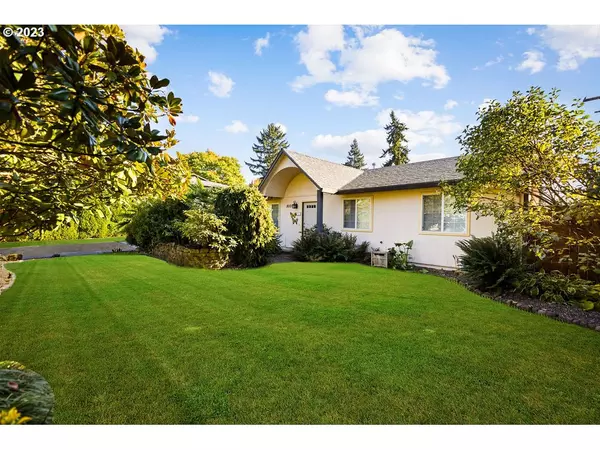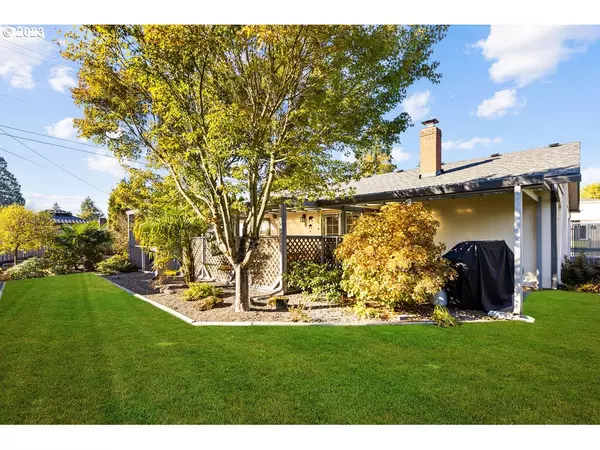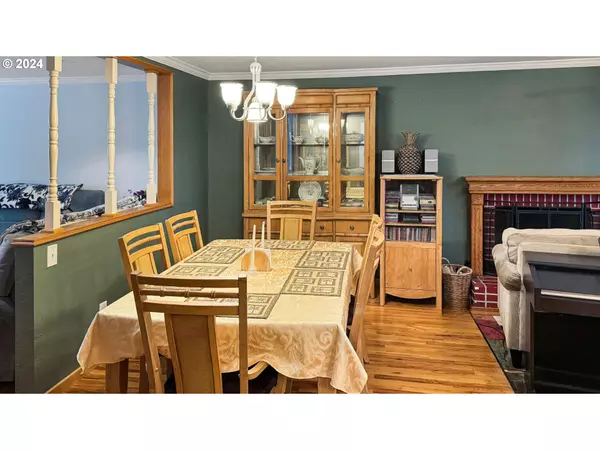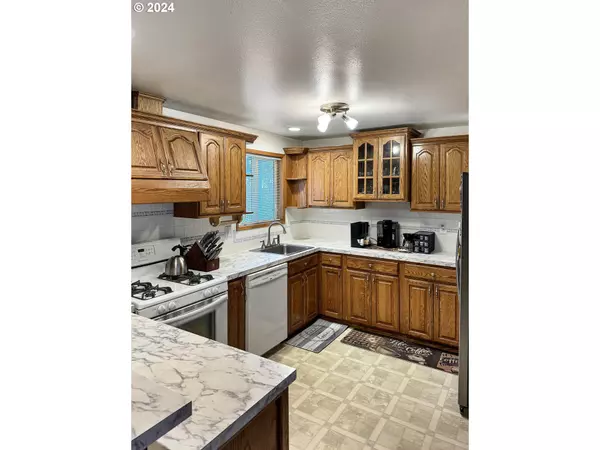Bought with Keller Williams Realty
$449,900
$449,900
For more information regarding the value of a property, please contact us for a free consultation.
3 Beds
2 Baths
1,440 SqFt
SOLD DATE : 02/15/2024
Key Details
Sold Price $449,900
Property Type Single Family Home
Sub Type Single Family Residence
Listing Status Sold
Purchase Type For Sale
Square Footage 1,440 sqft
Price per Sqft $312
MLS Listing ID 23019995
Sold Date 02/15/24
Style Stories1, Ranch
Bedrooms 3
Full Baths 2
Year Built 1987
Annual Tax Amount $3,640
Tax Year 2023
Lot Size 8,712 Sqft
Property Description
new pics coming! Kick off the New Year by seizing the chance to own this enchanting upgraded home! Immerse yourself in this meticulously landscaped surroundings and a secluded backyard oasis. With three bedrooms, including a spacious primary bedroom, and two bathrooms. one featuring a luxurious jetted soaker tub this single-level gem offers 1440 square feet of living space on a generous 8500 square foot lot. Experience the ultimate comfort with a newer roof, a double car garage with an automatic opener, and a spacious 4-car driveway. The backyard is a paradise with a covered patio, BBQ area, and a hot tub area featuring a 6-year-old salt water hot tub-all embraced by modern gutters. Unseen but essential are the updated electrical panel and Wirsbo plumbing, along with a beautifully landscaped backyard with sprinklers. The front yard is equally enchanting, featuring mature landscaping and includes an electrical outlet for water features or ambient lighting. Cleverly tucked under the eaves are dedicated outlets for Christmas lights. Enjoy year-round comfort with a gas water heater, central gas heating and AC, and revel in the convenience of an in-home laundry room. Illuminate your living spaces with directional / dimmable can lighting in the living room and ceiling fans throughout. The ambiance is elevated by a wood fireplace, and a garden shed offers additional storage. Hardwood floors grace the living, dining, and hallway areas, while the kitchen boasts elegant wood cabinets. The bathrooms showcase updated wood cabinets and Corian sinks, complemented by solid wood doors for a touch of sophistication. The kitchen is well-appointed with a new stainless side-by-side refrigerator featuring a water hookup and includes a gas stove and dishwasher. Double French doors open to the patio, and newer vinyl double pane windows enhance energy efficiency. Don't miss the opportunity to explore this captivating residence during the OPEN HOUSE on Sunday-1-21-24: 12 PM to 3 PM
Location
State WA
County Clark
Area _20
Rooms
Basement Crawl Space
Interior
Interior Features Garage Door Opener, Hardwood Floors, High Speed Internet, Laundry
Heating Forced Air
Cooling Central Air
Fireplaces Number 1
Fireplaces Type Wood Burning
Appliance Builtin Range, Dishwasher, Disposal, Free Standing Gas Range, Gas Appliances
Exterior
Exterior Feature Covered Patio, Fenced, Sprinkler, Yard
Parking Features Attached, Tandem
Garage Spaces 2.0
View Trees Woods
Roof Type Composition
Garage Yes
Building
Lot Description Trees
Story 1
Sewer Public Sewer
Water Public Water
Level or Stories 1
Schools
Elementary Schools Ogden
Middle Schools Mcloughlin
High Schools Fort Vancouver
Others
Senior Community No
Acceptable Financing Cash, Conventional, FHA, VALoan
Listing Terms Cash, Conventional, FHA, VALoan
Read Less Info
Want to know what your home might be worth? Contact us for a FREE valuation!

Our team is ready to help you sell your home for the highest possible price ASAP




