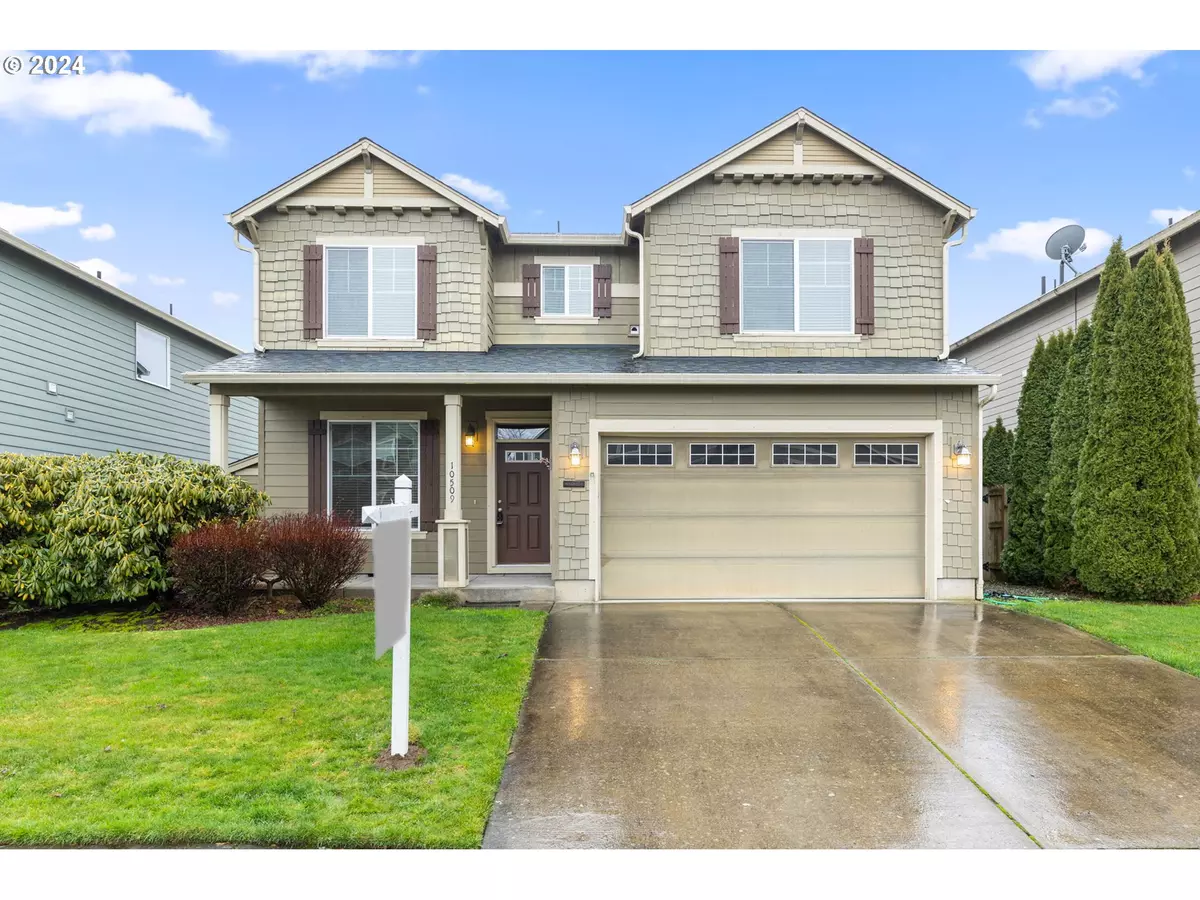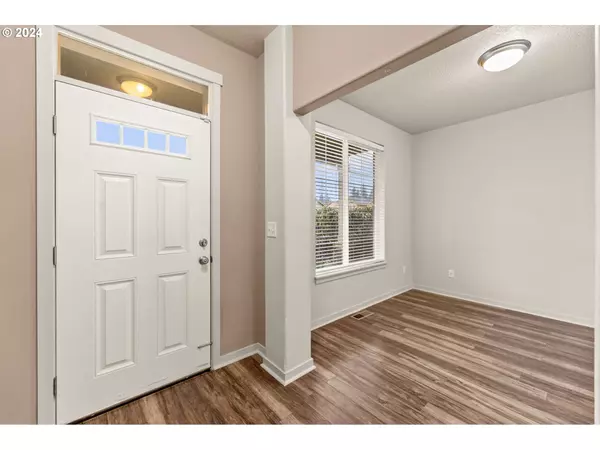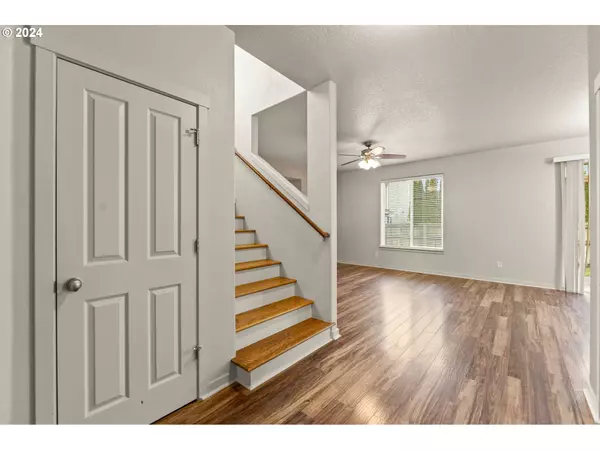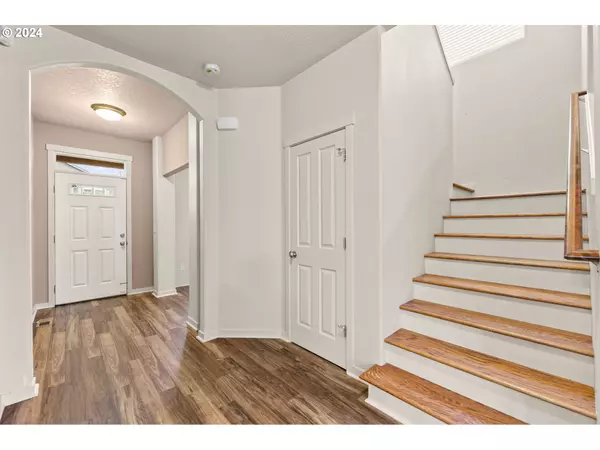Bought with Reger Homes LLC
$530,000
$530,000
For more information regarding the value of a property, please contact us for a free consultation.
4 Beds
2.1 Baths
2,068 SqFt
SOLD DATE : 02/14/2024
Key Details
Sold Price $530,000
Property Type Single Family Home
Sub Type Single Family Residence
Listing Status Sold
Purchase Type For Sale
Square Footage 2,068 sqft
Price per Sqft $256
Subdivision Village On The Glen
MLS Listing ID 23584015
Sold Date 02/14/24
Style Stories2, Craftsman
Bedrooms 4
Full Baths 2
Condo Fees $105
HOA Fees $35/qua
Year Built 2010
Annual Tax Amount $4,011
Tax Year 2023
Lot Size 4,356 Sqft
Property Description
Welcome to this exquisite home, boasting four spacious bedrooms complemented by an additional office space, perfect for work-from-home needs. This residence features 2.5 bathrooms, including a luxurious soaking tub, ideal for unwinding after a long day. The thoughtfully designed low-maintenance yard provides ample space for entertaining, without the hassle of extensive upkeep. Inside, the home shines with stunning granite countertops and an open-concept layout that includes a kitchen island, creating a welcoming space for gatherings. Ample natural light floods the home, enhancing the warmth and inviting ambiance. This home perfectly blends functionality with modern elegance, making it an ideal choice for those seeking a blend of comfort and style.This home will check all your boxes!
Location
State WA
County Clark
Area _44
Rooms
Basement Crawl Space
Interior
Interior Features Ceiling Fan, Engineered Hardwood, Garage Door Opener, Granite, High Ceilings, Soaking Tub
Heating Forced Air
Cooling Central Air
Fireplaces Number 1
Fireplaces Type Gas
Appliance Dishwasher, Disposal, Free Standing Range, Free Standing Refrigerator, Granite, Island, Microwave, Pantry
Exterior
Exterior Feature Covered Patio, Fenced, Porch, Raised Beds, Sprinkler, Tool Shed
Parking Features Attached
Garage Spaces 2.0
Roof Type Composition
Garage Yes
Building
Lot Description Level
Story 2
Sewer Public Sewer
Water Public Water
Level or Stories 2
Schools
Elementary Schools Pleasant Valley
Middle Schools Pleasant Valley
High Schools Prairie
Others
Senior Community No
Acceptable Financing Cash, Conventional, FHA, VALoan
Listing Terms Cash, Conventional, FHA, VALoan
Read Less Info
Want to know what your home might be worth? Contact us for a FREE valuation!

Our team is ready to help you sell your home for the highest possible price ASAP









