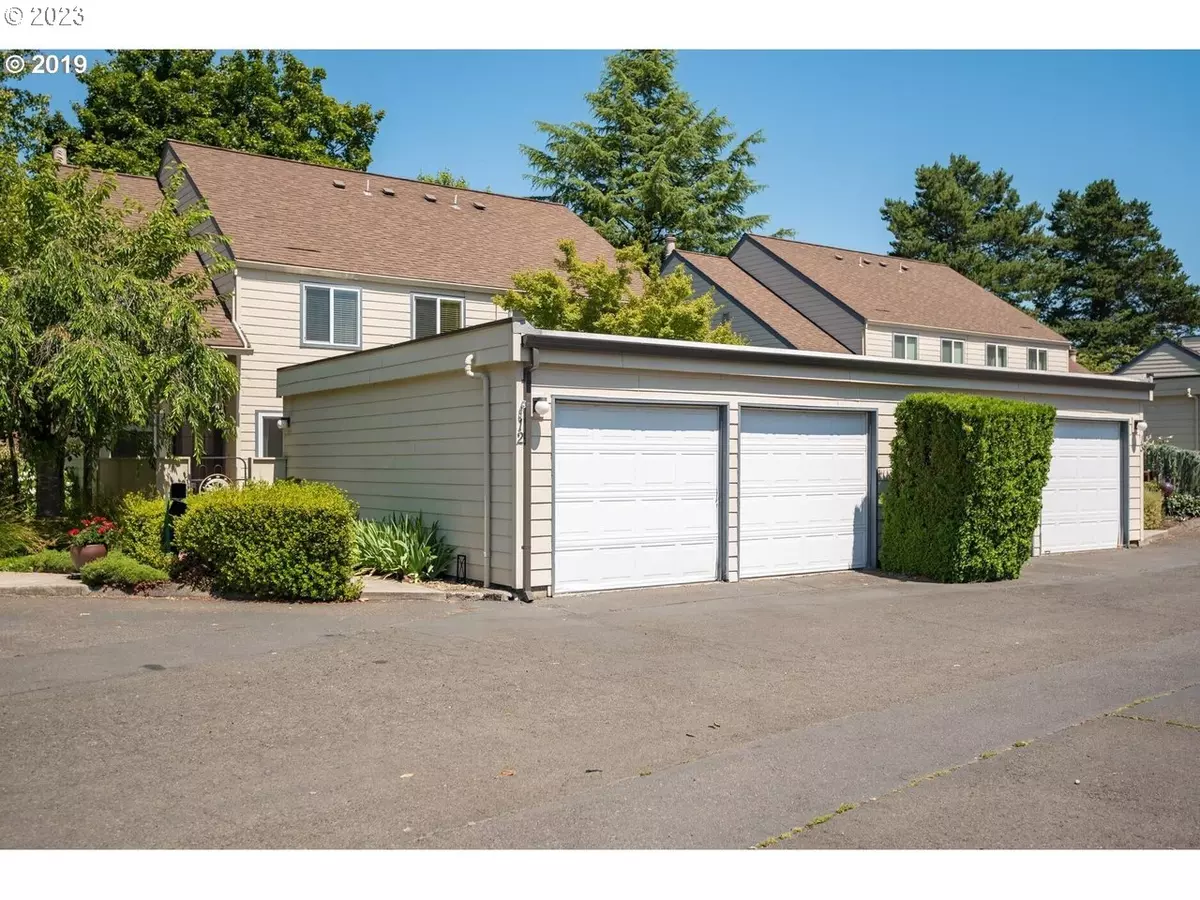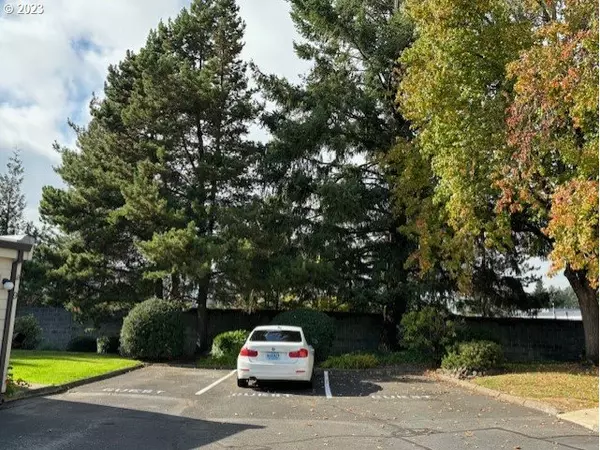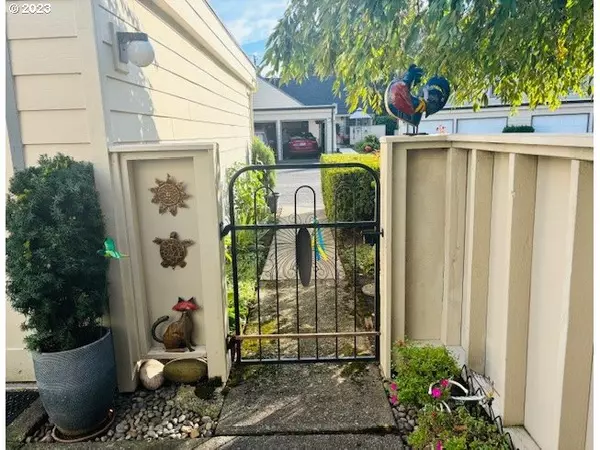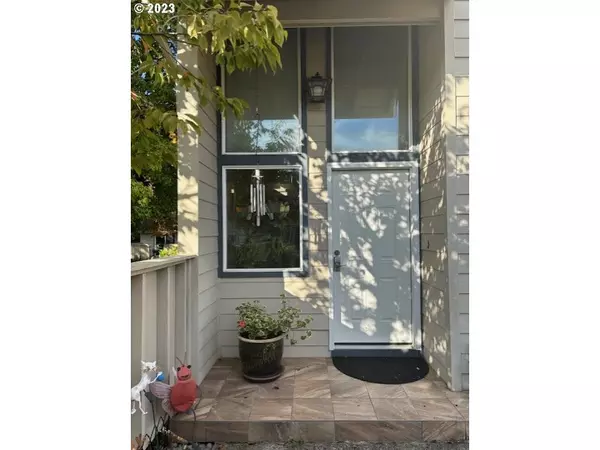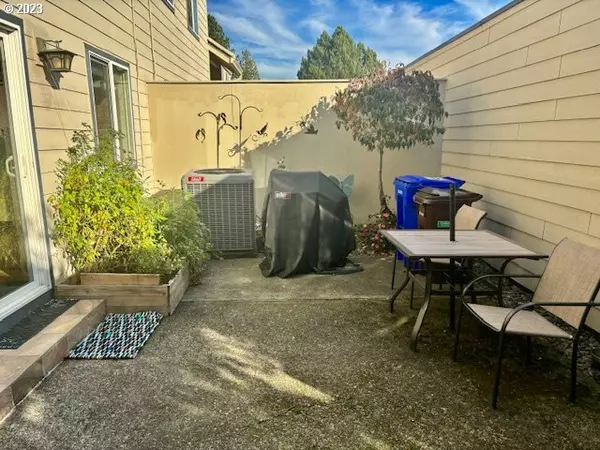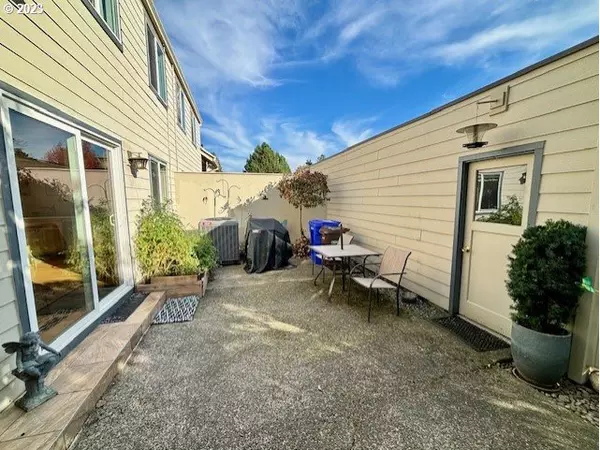Bought with Iron Gate Realty Group
$340,000
$345,000
1.4%For more information regarding the value of a property, please contact us for a free consultation.
3 Beds
2 Baths
1,728 SqFt
SOLD DATE : 02/09/2024
Key Details
Sold Price $340,000
Property Type Townhouse
Sub Type Townhouse
Listing Status Sold
Purchase Type For Sale
Square Footage 1,728 sqft
Price per Sqft $196
MLS Listing ID 23016513
Sold Date 02/09/24
Style Stories2, Townhouse
Bedrooms 3
Full Baths 2
Condo Fees $370
HOA Fees $370/mo
Year Built 1978
Annual Tax Amount $3,647
Tax Year 2023
Lot Size 1,742 Sqft
Property Description
Welcome home to this extraordinary 3-bedroom townhouse located in the desirable Bull Run Townhomes.Features a new roof, low HOA, and meticulous attention to detail. An immaculate interior, updated kitchen, stainless steel appliances, new sink, countertop, and updated baseboards give you a sense of pride. Great floorplan with a vaulted staircase leading to a charming loft. Lots of storage. There is a pulldown stair next to the master. This home offers a cozy woodstove and a private deck for colder nights. You will feel the peaceful park-like setting. Whether you are entertaining on the front terrace or in the back, there is a place for everyone. Come make this Gem yours!
Location
State OR
County Multnomah
Area _144
Rooms
Basement Crawl Space
Interior
Interior Features Ceiling Fan, Garage Door Opener, Laminate Flooring, Laundry, Wallto Wall Carpet, Washer Dryer
Heating Forced Air, Heat Pump
Cooling Central Air
Fireplaces Type Stove, Wood Burning
Appliance Disposal, Free Standing Range, Free Standing Refrigerator, Pantry, Stainless Steel Appliance
Exterior
Exterior Feature Pool, R V Parking, R V Boat Storage
Parking Features Detached
Garage Spaces 2.0
Roof Type Composition
Garage Yes
Building
Lot Description Level, On Busline
Story 2
Foundation Concrete Perimeter
Sewer Public Sewer
Water Public Water
Level or Stories 2
Schools
Elementary Schools Powell Valley
Middle Schools Gordon Russell
High Schools Sam Barlow
Others
Senior Community No
Acceptable Financing Cash, Conventional, FHA, VALoan
Listing Terms Cash, Conventional, FHA, VALoan
Read Less Info
Want to know what your home might be worth? Contact us for a FREE valuation!

Our team is ready to help you sell your home for the highest possible price ASAP




