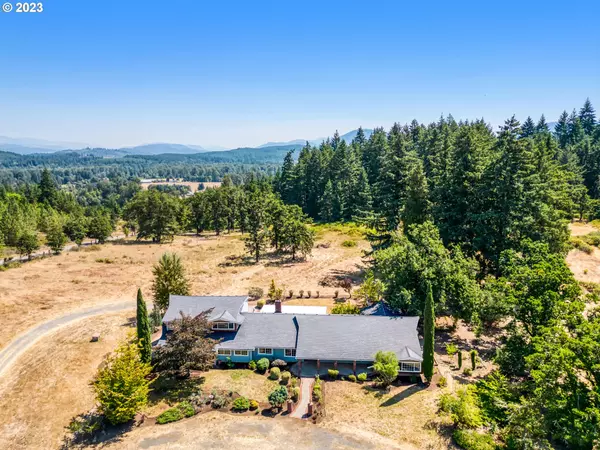Bought with Keller Williams Realty Eugene and Springfield
$1,100,000
$1,350,000
18.5%For more information regarding the value of a property, please contact us for a free consultation.
6 Beds
4 Baths
6,224 SqFt
SOLD DATE : 02/14/2024
Key Details
Sold Price $1,100,000
Property Type Single Family Home
Sub Type Single Family Residence
Listing Status Sold
Purchase Type For Sale
Square Footage 6,224 sqft
Price per Sqft $176
MLS Listing ID 23167433
Sold Date 02/14/24
Style Stories2, Custom Style
Bedrooms 6
Full Baths 4
Year Built 1973
Annual Tax Amount $7,025
Tax Year 2022
Lot Size 95.000 Acres
Property Description
Here is the rare opportunity to own a 95 acre homestead on Rattlesnake Road. There are 2 homes on the property, on opposite sides giving ample privacy. The main house is a spacious custom 4424 sq ft home with high ceilings and wood beams built with wood and materials locally sourced, with room for the whole gang having 6 bedrooms and 4 baths including a spacious owners suite with new tiled step in shower. The kitchen has an Italian Villa feel with brickwork and a formal dining area. The living and family rooms have warm brick fireplaces, and upstairs you'll find a versatile bonus room that currently has a pool table that can stay. This home is surrounded by thoughtful landscaping, patios, and lots of spaces to enjoy the outdoors. The second home, "small" in comparison at 1800 sq ft is a spacious slice of heaven on its own, having 4 bedrooms and 3 baths, a shop and shed and a new roof. Both homes enjoy gorgeous views of the valley and surrounding farmlands and forests. The 95 acres with 2 ponds and a creek can be farmed or just enjoyed, you choose. Plus, there is marketable timber on the property. This is a once in a lifetime opportunity waiting for you.
Location
State OR
County Lane
Area _234
Zoning EFU
Rooms
Basement Crawl Space
Interior
Interior Features Accessory Dwelling Unit, High Ceilings, Laminate Flooring, Separate Living Quarters Apartment Aux Living Unit, Wallto Wall Carpet, Washer Dryer
Heating Heat Pump
Cooling Heat Pump
Fireplaces Type Wood Burning
Appliance Builtin Range, Dishwasher, Free Standing Refrigerator, Pantry
Exterior
Exterior Feature Accessory Dwelling Unit, Covered Patio, Garden, Outbuilding, Private Road, R V Parking, Second Residence, Workshop, Yard
Parking Features Attached
Garage Spaces 2.0
Waterfront Description Creek,Other
View Valley
Roof Type Composition
Garage Yes
Building
Lot Description Hilly, Merchantable Timber, Pond, Trees
Story 2
Foundation Concrete Perimeter
Sewer Standard Septic
Water Well
Level or Stories 2
Schools
Elementary Schools Pleasant Hill
Middle Schools Pleasant Hill
High Schools Pleasant Hill
Others
Senior Community No
Acceptable Financing Cash, Conventional
Listing Terms Cash, Conventional
Read Less Info
Want to know what your home might be worth? Contact us for a FREE valuation!

Our team is ready to help you sell your home for the highest possible price ASAP









