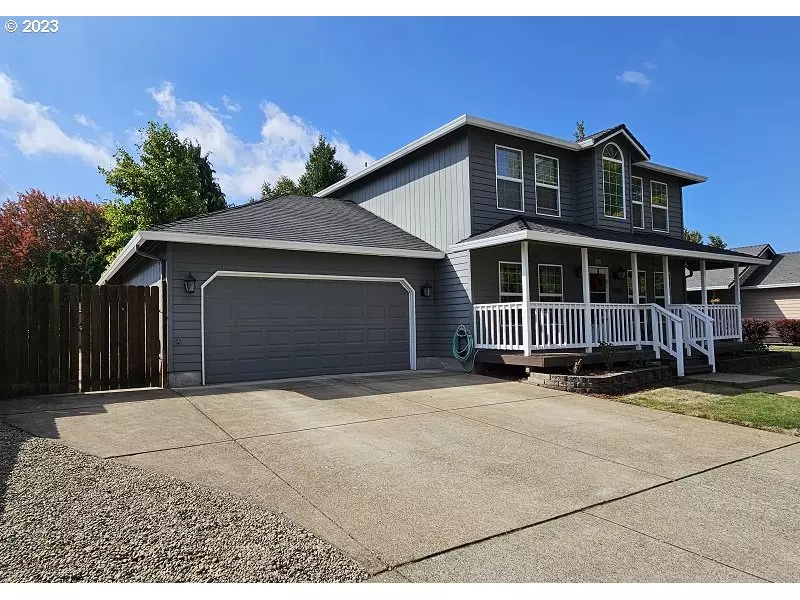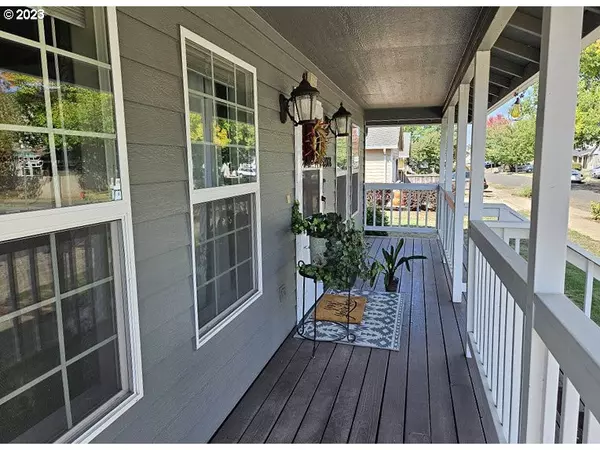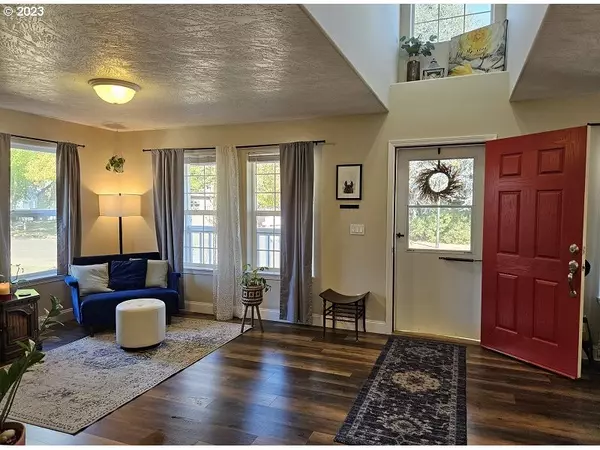Bought with RE/MAX Integrity
$485,000
$489,000
0.8%For more information regarding the value of a property, please contact us for a free consultation.
3 Beds
2.1 Baths
2,208 SqFt
SOLD DATE : 02/13/2024
Key Details
Sold Price $485,000
Property Type Single Family Home
Sub Type Single Family Residence
Listing Status Sold
Purchase Type For Sale
Square Footage 2,208 sqft
Price per Sqft $219
MLS Listing ID 23304843
Sold Date 02/13/24
Style Stories2, Traditional
Bedrooms 3
Full Baths 2
Condo Fees $60
HOA Fees $5/ann
Year Built 1999
Annual Tax Amount $4,918
Tax Year 2022
Lot Size 6,969 Sqft
Property Description
$10,000 PRICE REDUCTION!! LOWER MONTHLY PAYMENT WITH RATE BUY-DOWN AVAILABLE FOR QUALIFIED BUYERS (restrictions apply)! WELCOME HOME to this spacious west Eugene beauty close to schools, shopping & transportation. As you arrive...Roses, Fig Trees and a large Covered Porch greet you and add to the curb appeal of your home. You'll find secured, gated RV Parking too! 3brms/2.5bths. The Primary Suite offers a Private Bathroom with his & her sinks & a Walk-In Closet. The Primary Suite also has its' own Private balcony overlooking the manicured backyard oasis! You'll enjoy the great separation of space between the expansive Formal front area (with Dining & Living Areas) and the informal space in back including the Kitchen (with newer Stainless Steel Appliances & Pantry), the Laundry Area with Front-Loading Washer & Dryer (Yes, they will stay!), a large Family Area with a Fireplace and an informal Dining Area with access to the Fully Fenced Backyard Oasis with a Covered Patio, Raised Garden Beds, Garden Shed & beautiful Trees for shade. NOTE: Don't miss the large Office/Business/Fitness Room with private entrance via the large, extra deep, 2-Car attached Garage!
Location
State OR
County Lane
Area _246
Rooms
Basement Crawl Space
Interior
Interior Features Ceiling Fan, Garage Door Opener, Laminate Flooring, Wallto Wall Carpet, Washer Dryer
Heating Forced Air, Heat Pump
Cooling Central Air
Fireplaces Number 1
Fireplaces Type Gas
Appliance Dishwasher, Disposal, Free Standing Range, Microwave, Pantry, Stainless Steel Appliance
Exterior
Exterior Feature Covered Patio, Fenced, Garden, Gas Hookup, Patio, Public Road, R V Parking, Tool Shed, Yard
Parking Features Attached
Garage Spaces 2.0
Roof Type Composition
Garage Yes
Building
Lot Description Level, Trees
Story 2
Foundation Concrete Perimeter
Sewer Public Sewer
Water Public Water
Level or Stories 2
Schools
Elementary Schools Clear Lake
Middle Schools Shasta
High Schools Willamette
Others
Senior Community No
Acceptable Financing CallListingAgent, Cash, Conventional
Listing Terms CallListingAgent, Cash, Conventional
Read Less Info
Want to know what your home might be worth? Contact us for a FREE valuation!

Our team is ready to help you sell your home for the highest possible price ASAP









