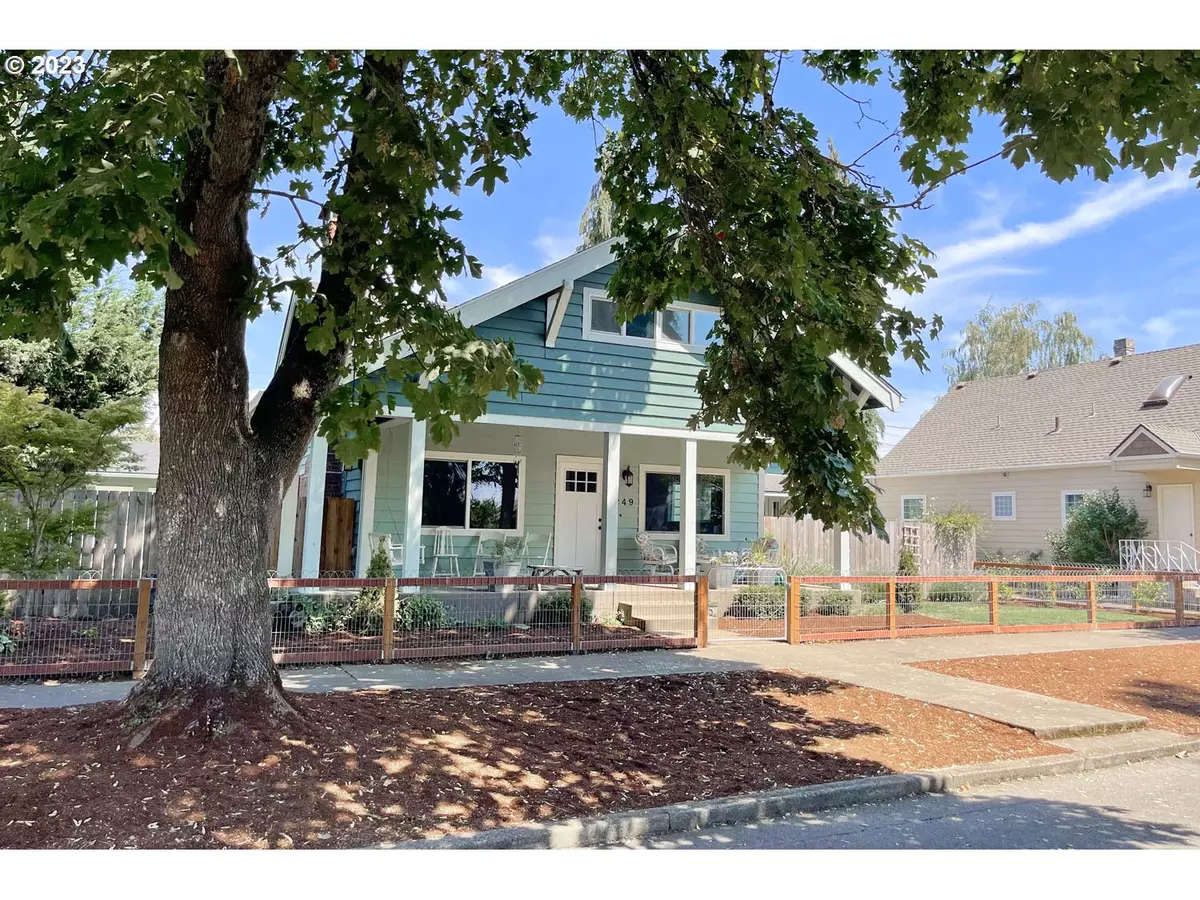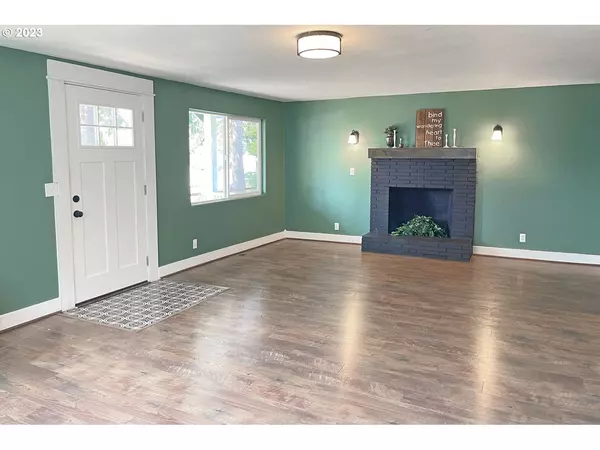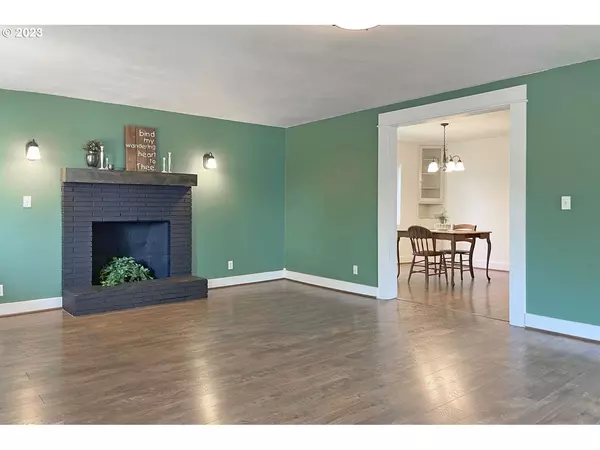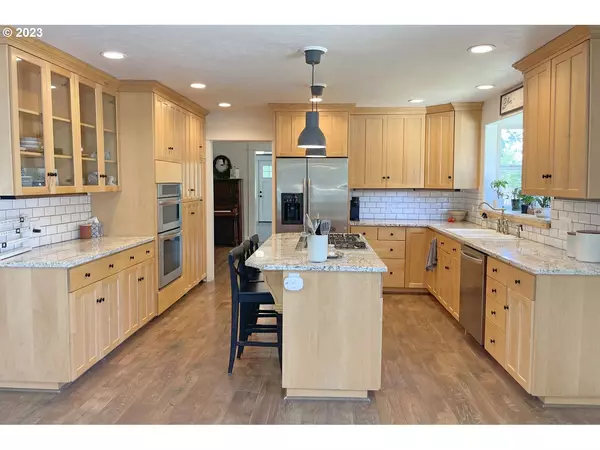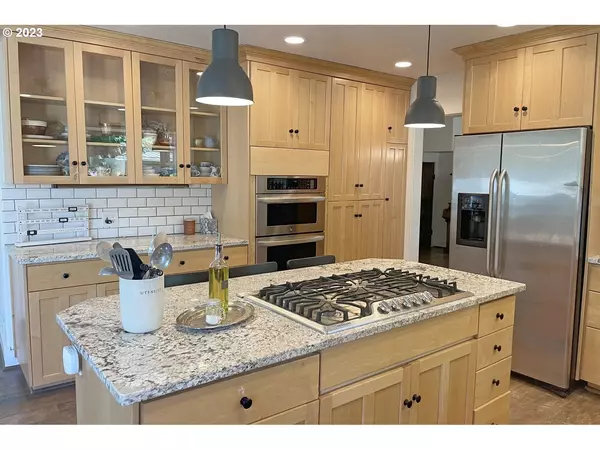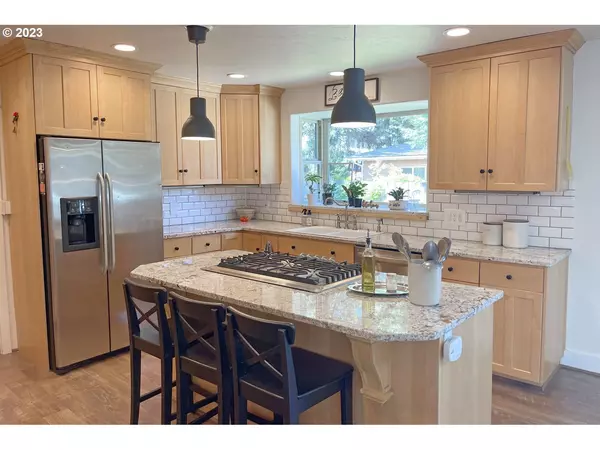Bought with Mitchell and Associates Real Estate LLC
$530,000
$550,000
3.6%For more information regarding the value of a property, please contact us for a free consultation.
4 Beds
2.1 Baths
3,484 SqFt
SOLD DATE : 02/13/2024
Key Details
Sold Price $530,000
Property Type Single Family Home
Sub Type Single Family Residence
Listing Status Sold
Purchase Type For Sale
Square Footage 3,484 sqft
Price per Sqft $152
Subdivision Mccully'S Addition
MLS Listing ID 23604013
Sold Date 02/13/24
Style Stories2, Farmhouse
Bedrooms 4
Full Baths 2
Year Built 1900
Annual Tax Amount $5,367
Tax Year 2022
Lot Size 7,405 Sqft
Property Description
Seller Will Pay Up To $20,000 of The Buyer's Closing Costs! Talk About Personality! This Craftsman Farmhouse has Everything You Have Dreamed Of with Large Room Sizes Throughout, 11' X 24' Primary Bedroom has an Ample 11' X 8' Bathroom, and the Big Family Room has Access to the 23' X 12' Patio, Fenced Backyard & Garden Area. It Has an Old-Time Formal Dining Room with Built-In Corner Cabinets and a Brick Fireplace in the Living Room! The Skylit Upper-Level Features 3 Bedrooms and a Full Bathroom with a Walk-In Shower! Plenty of Workspace in the Garage & Huge Bonus Room for the Hobbyist + Room For Your RV! A Separate Lennox Heating & Air-Conditioning System for Each Level! Easy Distance to Park, Willamette River, Downtown Eateries, Post Office and More! This Home Has the Large Front Porch You Are Going to Relax On! It Is a Charming Drive-By, But Check Out The 3D Virtual Tour!
Location
State OR
County Linn
Area _221
Zoning R-2
Rooms
Basement Crawl Space
Interior
Interior Features Ceiling Fan, Laminate Flooring, Laundry, Wallto Wall Carpet
Heating Forced Air, Heat Pump
Cooling Heat Pump
Fireplaces Number 1
Fireplaces Type Wood Burning
Appliance Builtin Oven, Cooktop, Dishwasher, Disposal, Microwave, Pantry
Exterior
Exterior Feature Patio, Porch, R V Parking, Yard
Parking Features Attached, Oversized
Garage Spaces 2.0
Roof Type Composition
Garage Yes
Building
Lot Description Level
Story 2
Foundation Concrete Perimeter
Sewer Public Sewer
Water Public Water
Level or Stories 2
Schools
Elementary Schools Harrisburg
Middle Schools Harrisburg
High Schools Harrisburg
Others
Senior Community No
Acceptable Financing Cash, Conventional
Listing Terms Cash, Conventional
Read Less Info
Want to know what your home might be worth? Contact us for a FREE valuation!

Our team is ready to help you sell your home for the highest possible price ASAP



