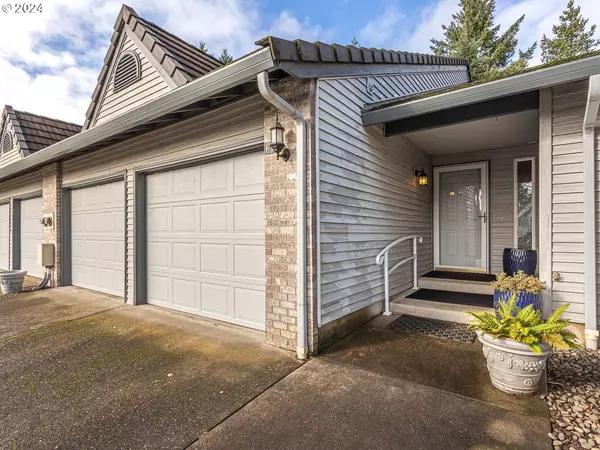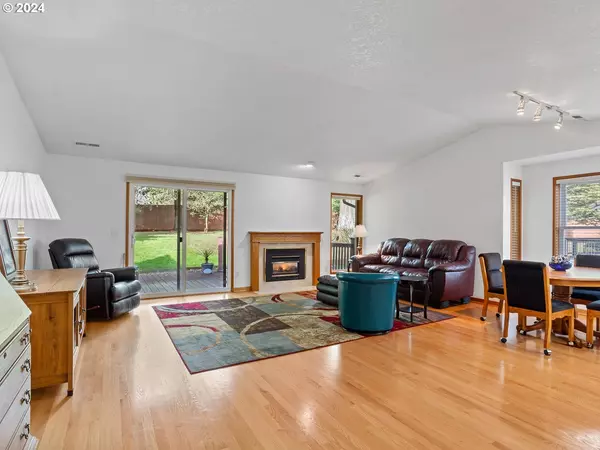Bought with Compass
$423,000
$399,900
5.8%For more information regarding the value of a property, please contact us for a free consultation.
2 Beds
2 Baths
1,602 SqFt
SOLD DATE : 02/09/2024
Key Details
Sold Price $423,000
Property Type Condo
Sub Type Condominium
Listing Status Sold
Purchase Type For Sale
Square Footage 1,602 sqft
Price per Sqft $264
Subdivision Whipple Creek Condominiums
MLS Listing ID 24021891
Sold Date 02/09/24
Style Stories1
Bedrooms 2
Full Baths 2
Condo Fees $430
HOA Fees $430/mo
Year Built 1994
Annual Tax Amount $2,944
Tax Year 2023
Property Description
Spacious one level condo in desirable Whipple Creek! As you step inside, the vaulted ceilings in the living room create an open feel that is both spacious and inviting. With two large bedrooms and two baths, this condo provides ample space for both the resident and guests. The master bedroom features an en-suite bathroom for added convenience and privacy. The open floor plan seamlessly blends the living and dining areas, making it ideal for entertaining guests or enjoying a quiet meal at home. The kitchen is well equipped with newer appliances, with plenty of counter space. Outside, a Trex Deck in the back provides a semi private green space to enjoy the fresh air and sunshine. The attached two car garage offers convenient access to the home. This condo offers both convenience and comfort. It has been well maintained and is move-in ready carefree living at its best, close to parks, shopping, Legacy Hospital, I-5 and I-205, tennis court access. Whether you're looking for a peaceful retreat or a place to entertain friends and family, this single level condo is the perfect choice. OPEN HOUSE Sat 1/27 and Sun 1/28 12 - 4pm
Location
State WA
County Clark
Area _50
Zoning R1-10
Rooms
Basement Crawl Space
Interior
Interior Features Garage Door Opener, Hardwood Floors, Laundry, Tile Floor, Washer Dryer, Wood Floors
Heating Forced Air
Cooling Heat Pump
Fireplaces Number 1
Fireplaces Type Electric, Propane
Appliance Builtin Oven, Builtin Range, Cooktop, Dishwasher, Disposal, Down Draft, Free Standing Refrigerator, Gas Appliances, Microwave, Plumbed For Ice Maker
Exterior
Exterior Feature Deck, Sprinkler, Tennis Court, Yard
Parking Features Attached
Garage Spaces 2.0
Roof Type Tile
Garage Yes
Building
Lot Description Private
Story 1
Foundation Concrete Perimeter
Sewer Public Sewer
Water Public Water
Level or Stories 1
Schools
Elementary Schools South Ridge
Middle Schools View Ridge
High Schools Ridgefield
Others
Senior Community No
Acceptable Financing Cash, Conventional, FHA, VALoan
Listing Terms Cash, Conventional, FHA, VALoan
Read Less Info
Want to know what your home might be worth? Contact us for a FREE valuation!

Our team is ready to help you sell your home for the highest possible price ASAP









