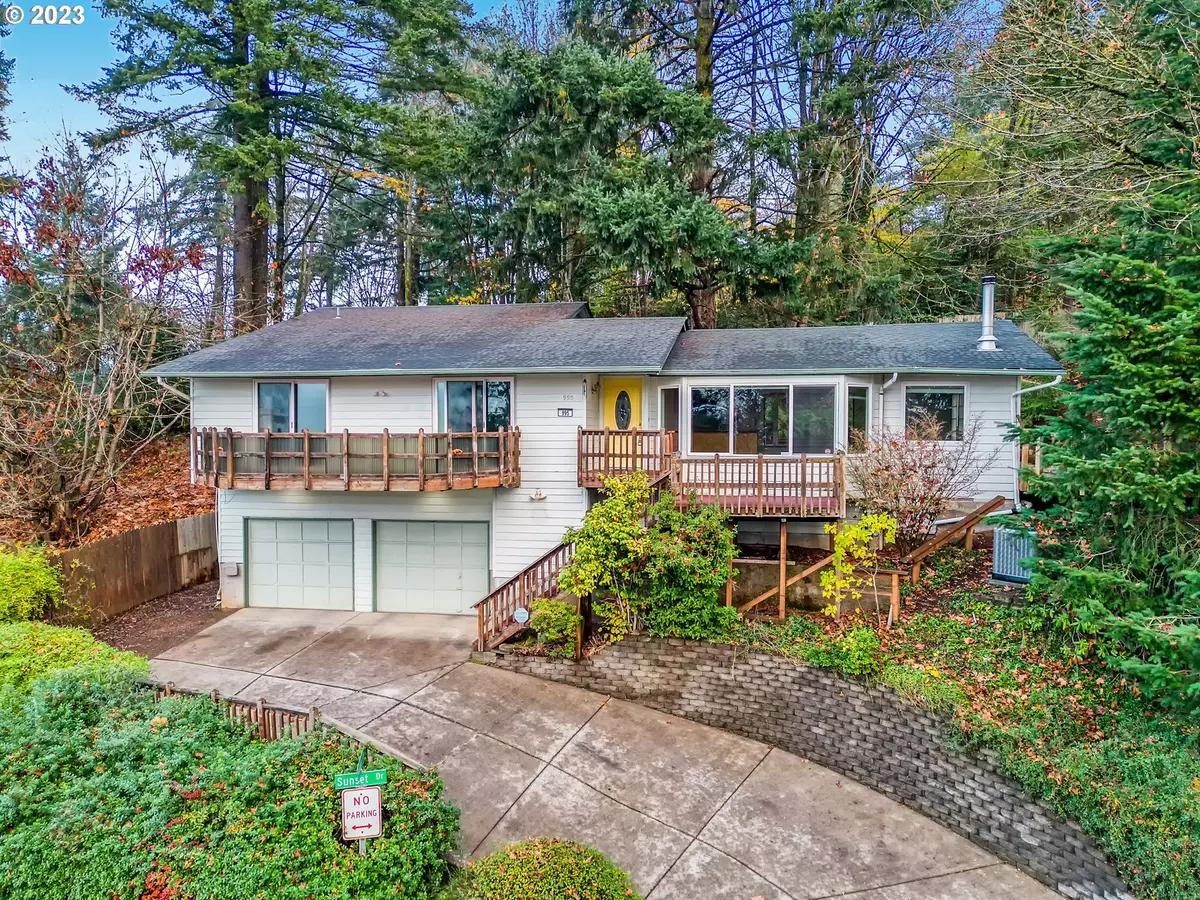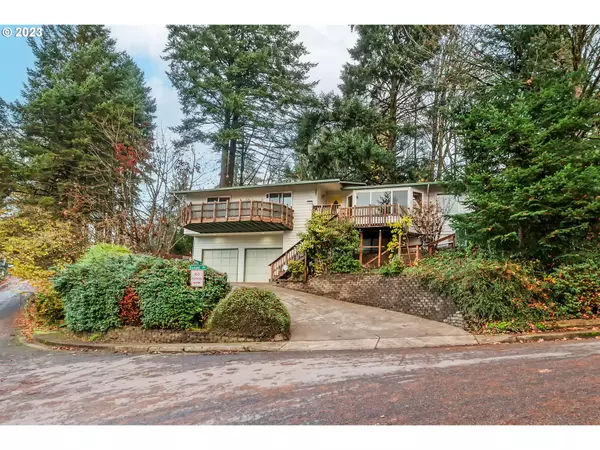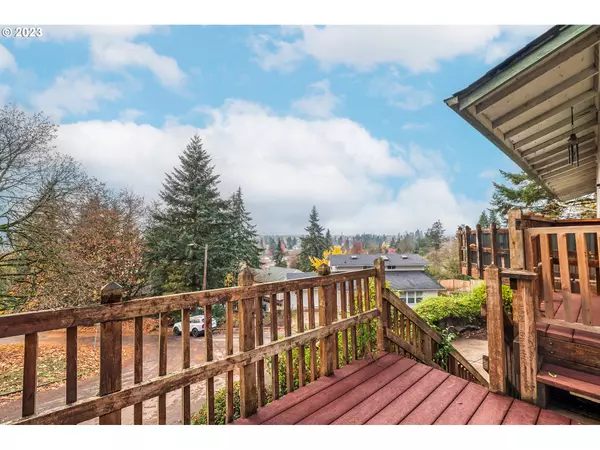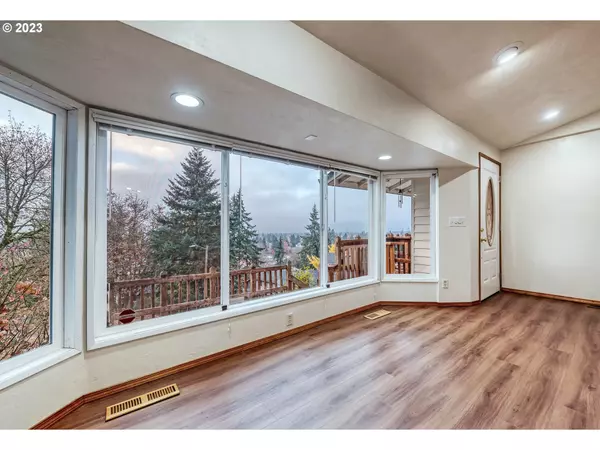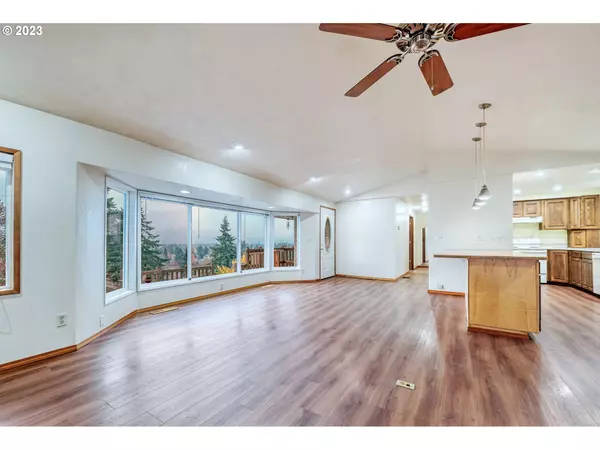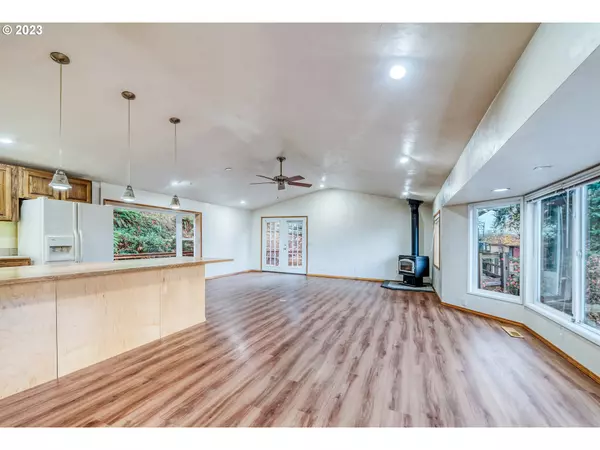Bought with Eugene Track Town Realtors LLC
$410,000
$425,000
3.5%For more information regarding the value of a property, please contact us for a free consultation.
4 Beds
2 Baths
1,701 SqFt
SOLD DATE : 02/12/2024
Key Details
Sold Price $410,000
Property Type Single Family Home
Sub Type Single Family Residence
Listing Status Sold
Purchase Type For Sale
Square Footage 1,701 sqft
Price per Sqft $241
MLS Listing ID 23238081
Sold Date 02/12/24
Style Stories2, Traditional
Bedrooms 4
Full Baths 2
Year Built 1982
Annual Tax Amount $4,861
Tax Year 2023
Lot Size 5,227 Sqft
Property Description
NEW PRICE - MOTIVATED SELLER! Gorgeous Kelly Butte Springfield home nestled among the trees with views for days! The entry opens to an open-concept living room featuring a large wall of windows to flood the room with natural light, ceiling fan, a cozy woodstove, and french doors opening to your back deck. The living room transitions to the kitchen with built-in dishwasher, pantry and ample counterspace along with storage! A handy main level utility room offers additional storage. Primary suite featuring a step-in shower, vanity and slider to your private patio. The second, remodeled bathroom with dual vanity also has an accessible shower. The back deck winds around either side of the home, and the yard is well-manicured and low maintenance. Don't miss the opportunity to enjoy a slice of heaven on the hillside! Convenient location is close to parks, schools, shopping, bike trails, and public transportation with Autzen Stadium in walking distance - schedule your private tour today!
Location
State OR
County Lane
Area _249
Rooms
Basement Crawl Space, Partial Basement
Interior
Interior Features Ceiling Fan, High Ceilings, Laminate Flooring, Vinyl Floor, Wallto Wall Carpet
Heating Forced Air
Cooling Heat Pump
Fireplaces Number 1
Fireplaces Type Stove
Appliance Builtin Range, Dishwasher, Disposal, Range Hood
Exterior
Exterior Feature Deck
Parking Features Attached, TuckUnder
Garage Spaces 2.0
View City, Mountain, Valley
Roof Type Composition
Accessibility StairLift, UtilityRoomOnMain, WalkinShower
Garage Yes
Building
Lot Description Hilly, Sloped
Story 2
Foundation Concrete Perimeter, Stem Wall
Sewer Public Sewer
Water Public Water
Level or Stories 2
Schools
Elementary Schools Centennial
Middle Schools Hamlin
High Schools Springfield
Others
Senior Community No
Acceptable Financing Cash, Conventional, FHA, VALoan
Listing Terms Cash, Conventional, FHA, VALoan
Read Less Info
Want to know what your home might be worth? Contact us for a FREE valuation!

Our team is ready to help you sell your home for the highest possible price ASAP



