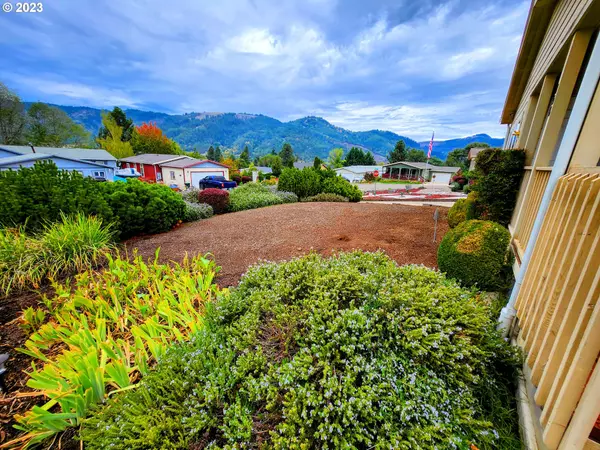Bought with Different Better Real Estate
$279,900
$279,900
For more information regarding the value of a property, please contact us for a free consultation.
3 Beds
2 Baths
1,553 SqFt
SOLD DATE : 02/02/2024
Key Details
Sold Price $279,900
Property Type Manufactured Home
Sub Type Manufactured Homeon Real Property
Listing Status Sold
Purchase Type For Sale
Square Footage 1,553 sqft
Price per Sqft $180
MLS Listing ID 23075302
Sold Date 02/02/24
Style Double Wide Manufactured
Bedrooms 3
Full Baths 2
Year Built 2005
Annual Tax Amount $1,342
Tax Year 2022
Lot Size 6,969 Sqft
Property Description
Back on market because buyer's financing failed.Spacious Bedrooms, Open-Concept Layout, and Serene Outdoor Oasis Await You! Step into your dream home where larger bedrooms, an open-concept design, and a low-maintenance yard with a soothing water feature are just the beginning. This immaculately cared-for property offers generous storage for linens and boasts roomy bathrooms.Enjoy your evenings with breathtaking sunsets, either from the comfort of your front porch or the tranquility of your fenced backyard.Plus, peace of mind comes with a recently updated HVAC system, approximately 2 years old. Don't miss the opportunity to make this meticulously maintained home yours!
Location
State OR
County Douglas
Area _258
Interior
Interior Features Ceiling Fan, Garage Door Opener, Laminate Flooring, Laundry, Vinyl Floor, Wallto Wall Carpet, Washer Dryer
Heating Forced Air, Heat Pump
Cooling Heat Pump
Appliance Dishwasher, Free Standing Range, Free Standing Refrigerator, Island, Microwave, Stainless Steel Appliance
Exterior
Exterior Feature Covered Deck, Covered Patio, Fenced
Parking Features Detached
Garage Spaces 2.0
View Mountain
Roof Type Composition
Garage Yes
Building
Lot Description Cul_de_sac, Gentle Sloping
Story 1
Foundation Block
Sewer Public Sewer
Water Public Water
Level or Stories 1
Schools
Elementary Schools Tri City
Middle Schools Coffenberry
High Schools South Umpqua
Others
Senior Community No
Acceptable Financing Cash, Conventional, FHA, VALoan
Listing Terms Cash, Conventional, FHA, VALoan
Read Less Info
Want to know what your home might be worth? Contact us for a FREE valuation!

Our team is ready to help you sell your home for the highest possible price ASAP









