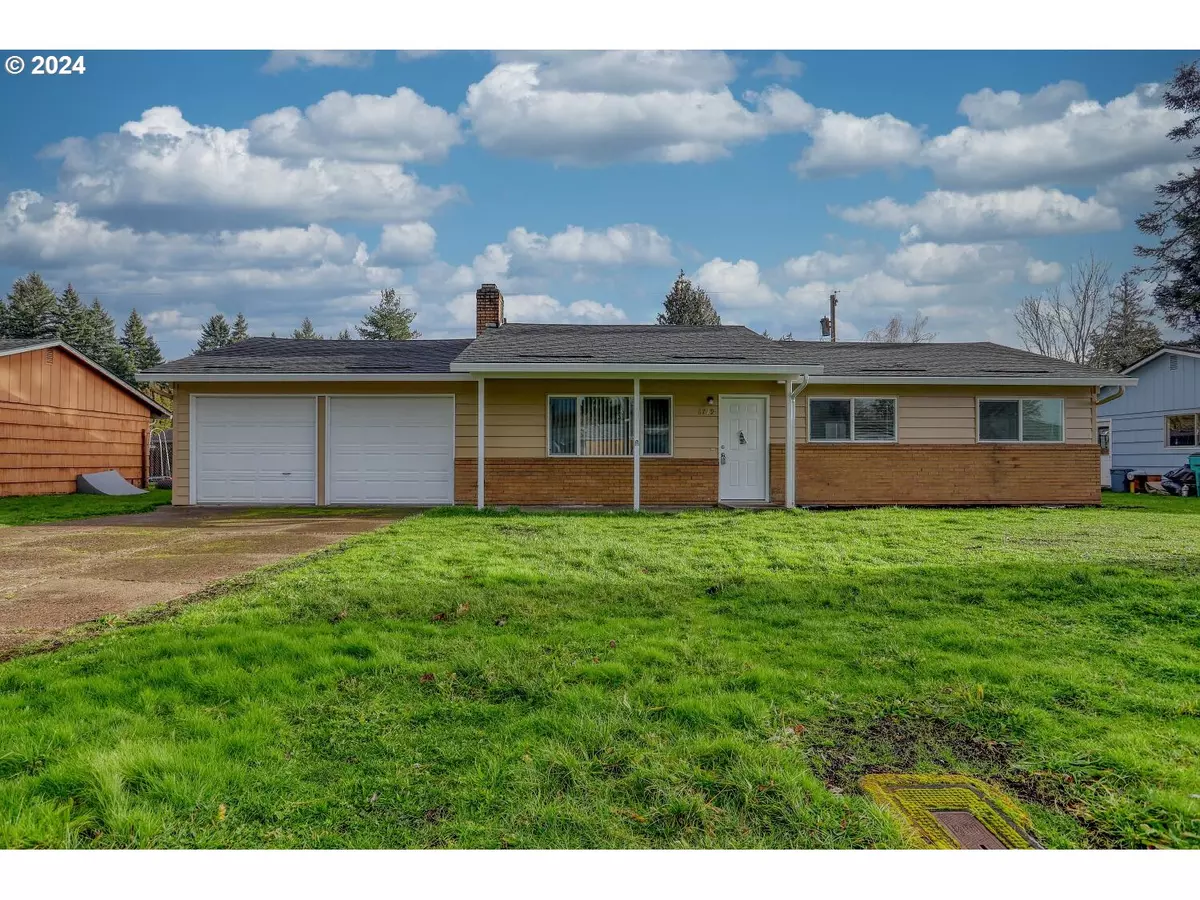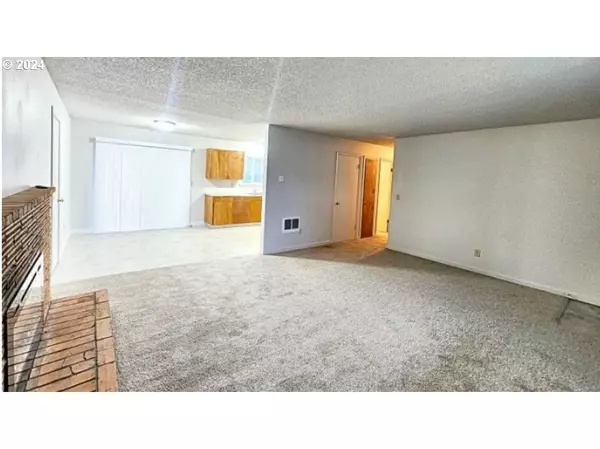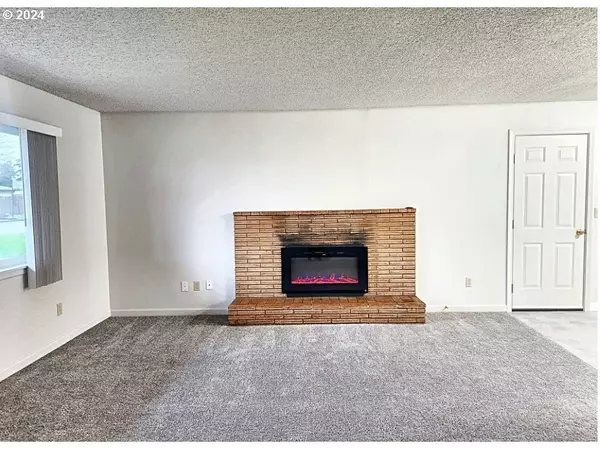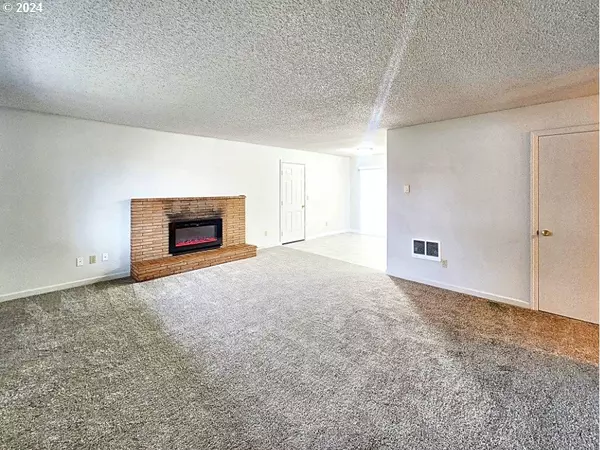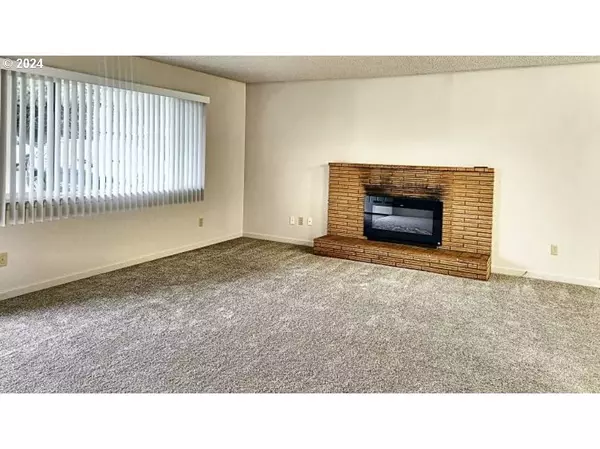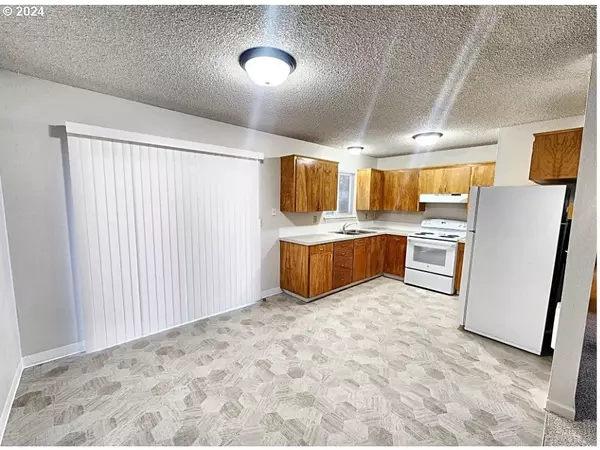Bought with Keller Williams Realty
$373,000
$369,900
0.8%For more information regarding the value of a property, please contact us for a free consultation.
3 Beds
1.1 Baths
1,040 SqFt
SOLD DATE : 02/09/2024
Key Details
Sold Price $373,000
Property Type Single Family Home
Sub Type Single Family Residence
Listing Status Sold
Purchase Type For Sale
Square Footage 1,040 sqft
Price per Sqft $358
Subdivision 108493144
MLS Listing ID 24337097
Sold Date 02/09/24
Style Stories1
Bedrooms 3
Full Baths 1
Year Built 1967
Annual Tax Amount $3,198
Tax Year 2023
Lot Size 7,840 Sqft
Property Description
Welcome to your futurehome! This beautifully updated 1-story house invites you with an ambiance of warmth and comfort. Discover brand new flooring throughout, setting the stage for a home that's ready for you to move in and make it uniquely yours.The interior has been freshly painted, and the kitchen boasts new countertops and new appliances creating a fresh and modern feel. Picture yourself relaxing by the cozy electric fireplace on chilly evenings, with the kitchen and eating area conveniently adjacent for seamless entertaining.A sliding door opens to a covered patio and a spacious back yard, perfect for enjoying outdoor moments. The kitchen features abundant cabinets and countertops, accompanied by a window overlooking the backyard.This delightful home offers three good-sized bedrooms, primary features a convenient half bathroom. Ample storage is provided with a coat closet and built-in cabinets in the hall.As you explore further, you'll appreciate the enormous fenced-in back yard, ensuring privacy and a serene outdoor space. The property also includes a large 2-car garage, plus extra parking next to the driveway.Conveniently located near Vancouver Mall, renowned restaurants, and various entertainment options, this home also provides quick access to all major freeways, making your daily commute a breeze.Don't miss the opportunity to turn this house into your home sweet home! Embrace the charm, comfort, and convenience that await you in this thoughtfully updated residence. Make your move and experience the joy of living in a space that reflects your style and welcomes you with open arms.
Location
State WA
County Clark
Area _20
Zoning rR-6
Interior
Interior Features Vinyl Floor, Wallto Wall Carpet
Heating Ceiling, Wall Furnace
Fireplaces Number 1
Fireplaces Type Electric
Appliance Dishwasher, Free Standing Range, Free Standing Refrigerator, Range Hood
Exterior
Exterior Feature Yard
Parking Features Attached
Garage Spaces 2.0
Garage Yes
Building
Lot Description Level
Story 1
Sewer Public Sewer
Water Public Water
Level or Stories 1
Schools
Elementary Schools Ogden
Middle Schools Mcloughlin
High Schools Fort Vancouver
Others
Senior Community No
Acceptable Financing Cash, Conventional, FHA, VALoan
Listing Terms Cash, Conventional, FHA, VALoan
Read Less Info
Want to know what your home might be worth? Contact us for a FREE valuation!

Our team is ready to help you sell your home for the highest possible price ASAP




